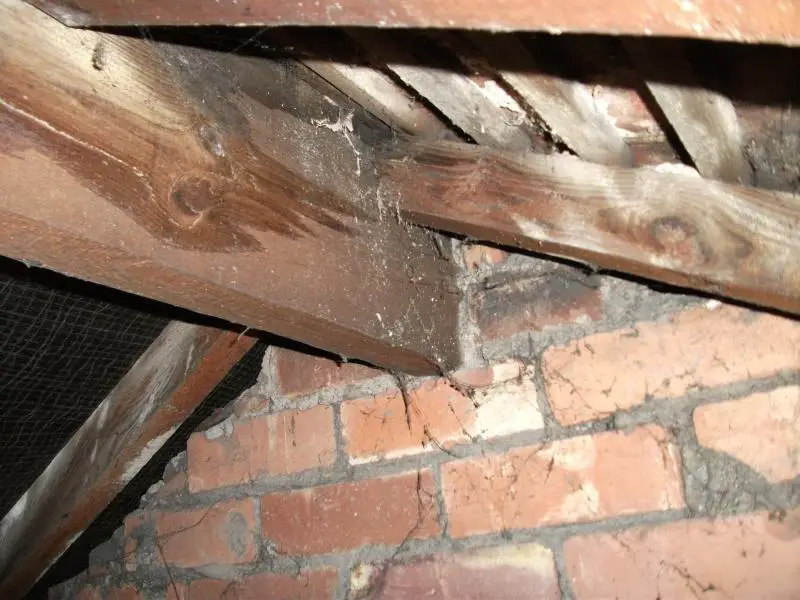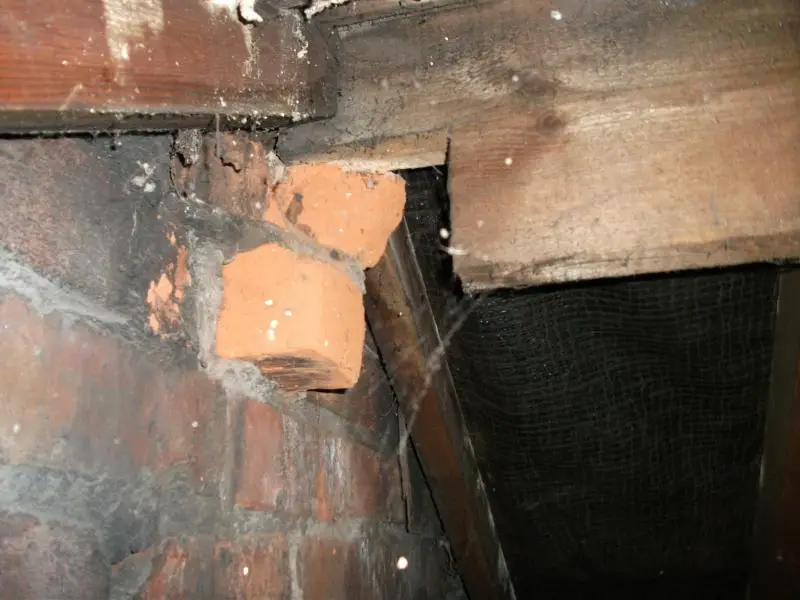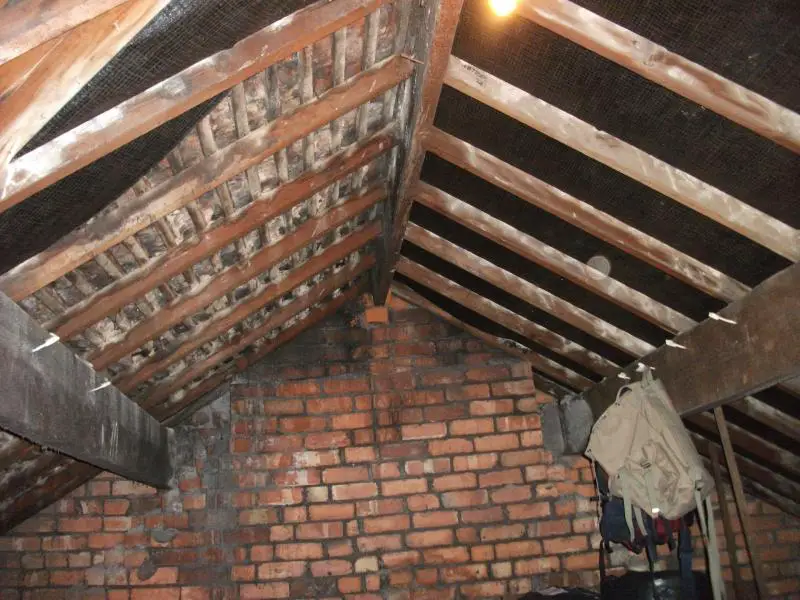How do I tell the difference between a roof beam and a roof board, I believe a roof beam takes half the roof weight and a roof board is just to help build the roof.
The beam/board in my loft is built into the wall on one side of the loft and on the other side it is being held up by a brick sticking out of the wall that is corroding away, i'm sure if this is the set up that it can't be load bearing. I am thinking of using an acrow to tak the weight of this end and chisel out the offending brick and replace it with a new one, is this a wise decision?
The beam/board in my loft is built into the wall on one side of the loft and on the other side it is being held up by a brick sticking out of the wall that is corroding away, i'm sure if this is the set up that it can't be load bearing. I am thinking of using an acrow to tak the weight of this end and chisel out the offending brick and replace it with a new one, is this a wise decision?




