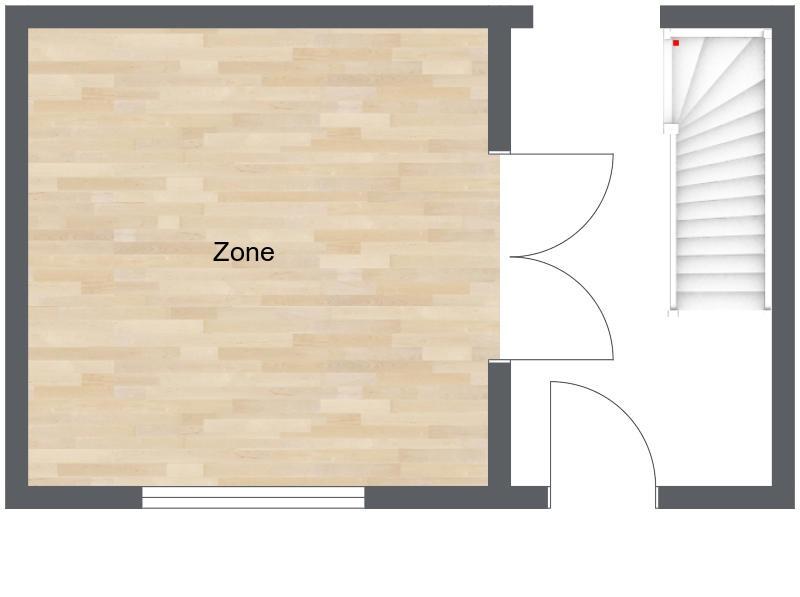Hello,
I am just about to put a new stud wall "back in" to our 1930s terrace. The original house design had a wall between the entrance hall and living room, with a single door at the end of the wall furthest from the front door. The previous owner took this wall out to make the hall and living room into one space.
I want to put this wall back, by making a stud wall, but having a double doorway in the centre of the wall, so that when both doors are open it retains some of the "openness" of what it is like now, with the advantage of being able to close the doors and make the living room separate from the hallway.
The problem is - there definately isnt enough room to have full size doors opening into the room, as it will limit the size of furniture.
So my first thought was to have french doors opening out into the hallway as I've helpfully shown in the picutre below. But they would be fitted with parliament or projection hinges so that the doors could clear the architrave and open 180 degress and fold back flat against the wall.
But then I was thinking about having two sets of bi-fold doors as an alternative, opening into the room. This would mean than no walls are covered by doors, but as the bi-fold doors are attached to a top track in the frame, they would always project half a doors width into the room, which might be anoying?
I'm thinking these doors will be permenantly open in summer, and permenantly closed in winder, so will need to not be annoying in both scenarios!
I've also head about both bi-folding doors and projection hinges being difficult to fit!
Which option should I choosed? Are there any other things I haven't thought of?
Thanks.
I am just about to put a new stud wall "back in" to our 1930s terrace. The original house design had a wall between the entrance hall and living room, with a single door at the end of the wall furthest from the front door. The previous owner took this wall out to make the hall and living room into one space.
I want to put this wall back, by making a stud wall, but having a double doorway in the centre of the wall, so that when both doors are open it retains some of the "openness" of what it is like now, with the advantage of being able to close the doors and make the living room separate from the hallway.
The problem is - there definately isnt enough room to have full size doors opening into the room, as it will limit the size of furniture.
So my first thought was to have french doors opening out into the hallway as I've helpfully shown in the picutre below. But they would be fitted with parliament or projection hinges so that the doors could clear the architrave and open 180 degress and fold back flat against the wall.
But then I was thinking about having two sets of bi-fold doors as an alternative, opening into the room. This would mean than no walls are covered by doors, but as the bi-fold doors are attached to a top track in the frame, they would always project half a doors width into the room, which might be anoying?
I'm thinking these doors will be permenantly open in summer, and permenantly closed in winder, so will need to not be annoying in both scenarios!
I've also head about both bi-folding doors and projection hinges being difficult to fit!
Which option should I choosed? Are there any other things I haven't thought of?
Thanks.


