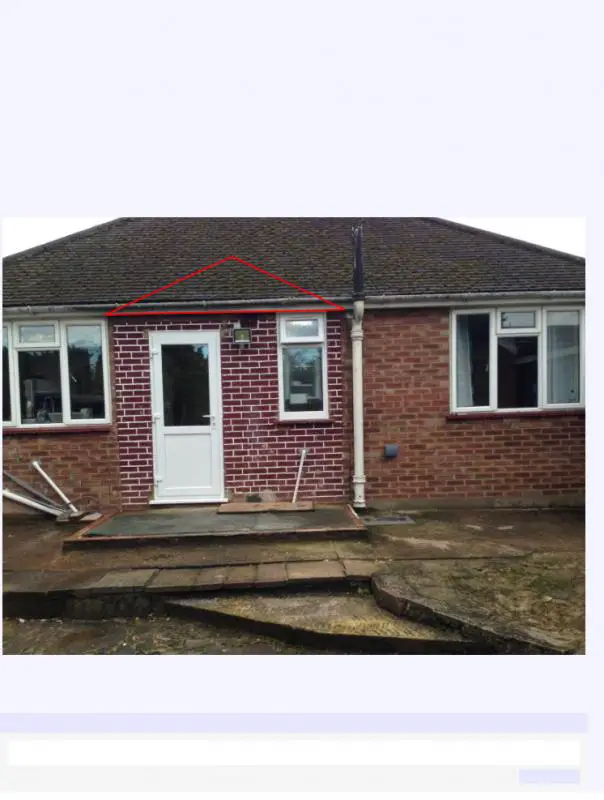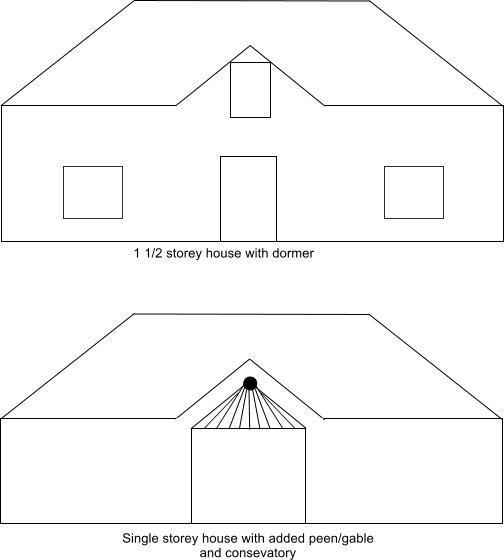Hi
I have bought conservatory but it seems to be higher than my bungalow wall.
The bungalow side where I need to fix it is not enough height. (The bungalow is hipped roof)
Please help me how can I make this DIY project possible.
I have attached the pictures for your considerations.
Many Thanks in advance
Irshad
I have bought conservatory but it seems to be higher than my bungalow wall.
The bungalow side where I need to fix it is not enough height. (The bungalow is hipped roof)
Please help me how can I make this DIY project possible.
I have attached the pictures for your considerations.
Many Thanks in advance
Irshad




