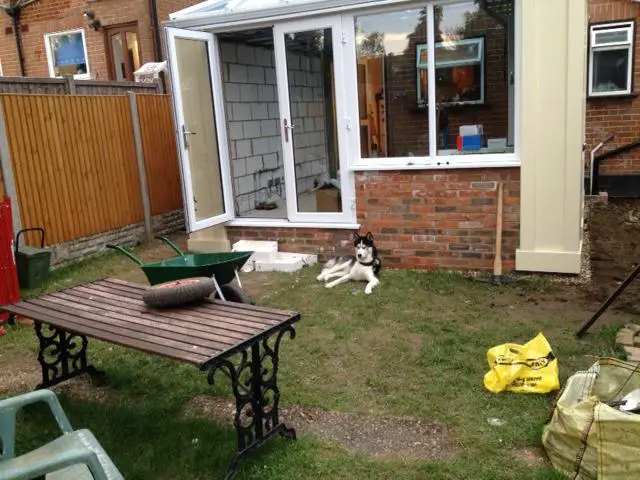Hi,
I have a patio area of 4.9m X 3.8M. I need to raise the floor about 35cm(13.7 inch).
The conctrete sleepers 900x225 AND 670x225 weights around 17 to 22kg each.
I was wondering what is the cheapest and/or easiest way of raising the floor for the concrete sleepers to sit on them perfectly.
I was thinking of adjustable plastic riser, i have seen lot of companies are using them on public and town projects.
Thank you for all the help.
I have a patio area of 4.9m X 3.8M. I need to raise the floor about 35cm(13.7 inch).
The conctrete sleepers 900x225 AND 670x225 weights around 17 to 22kg each.
I was wondering what is the cheapest and/or easiest way of raising the floor for the concrete sleepers to sit on them perfectly.
I was thinking of adjustable plastic riser, i have seen lot of companies are using them on public and town projects.
Thank you for all the help.



