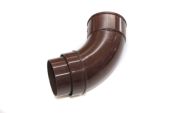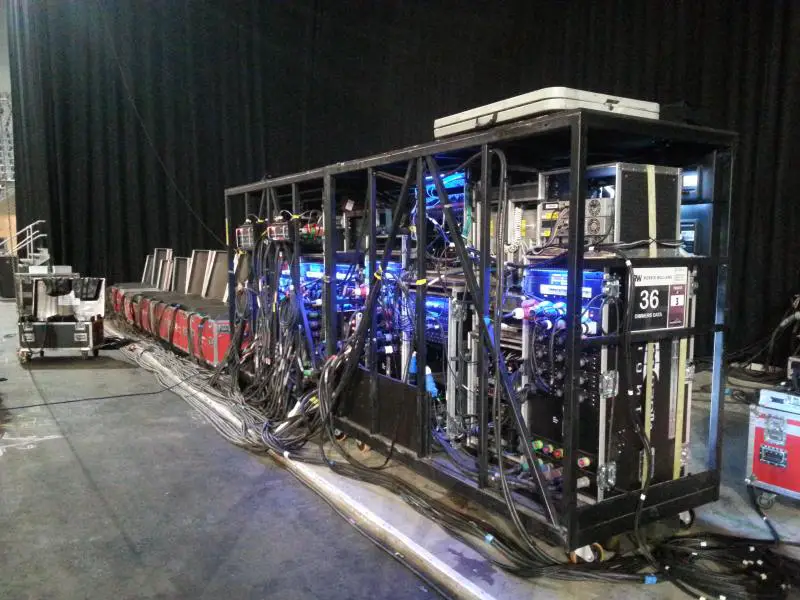We plan on having our Edwardian house totally rewired next year however we are about to have the septic tank replaced with a powered sewage treatment plant and while the terrace and lawn have large trenches dug in them that run from outside the wall that has the DB on it, under the 3ft wall at the edge of the terrace and down to the wall at the bottom of the garden I'd like to get something in the ground to avoid having to trash the garden again.
The plan is to end up with 2 x 13amp sockets and a 6amp lighting circuit on the terrace wall and the same on the wall at the bottom of the garden.
From the supply to the terrace position will be 21m and from the terrace position to the end wall a further 28m
My questions are
1. Do I run SWA (leaving the ends sealed/bagged) or do I run conduit?
2. Do I have a join at the terrace position or do I run seperately from the DB
3. What size SWA or conduit should I use.
Depending on your verdict on joined or seperately run supplies I would be specifying either 1 x 32amp supply (with 16amp breakers at each position) or 2 x 16amp supplies
Thanks in advance
The plan is to end up with 2 x 13amp sockets and a 6amp lighting circuit on the terrace wall and the same on the wall at the bottom of the garden.
From the supply to the terrace position will be 21m and from the terrace position to the end wall a further 28m
My questions are
1. Do I run SWA (leaving the ends sealed/bagged) or do I run conduit?
2. Do I have a join at the terrace position or do I run seperately from the DB
3. What size SWA or conduit should I use.
Depending on your verdict on joined or seperately run supplies I would be specifying either 1 x 32amp supply (with 16amp breakers at each position) or 2 x 16amp supplies
Thanks in advance



