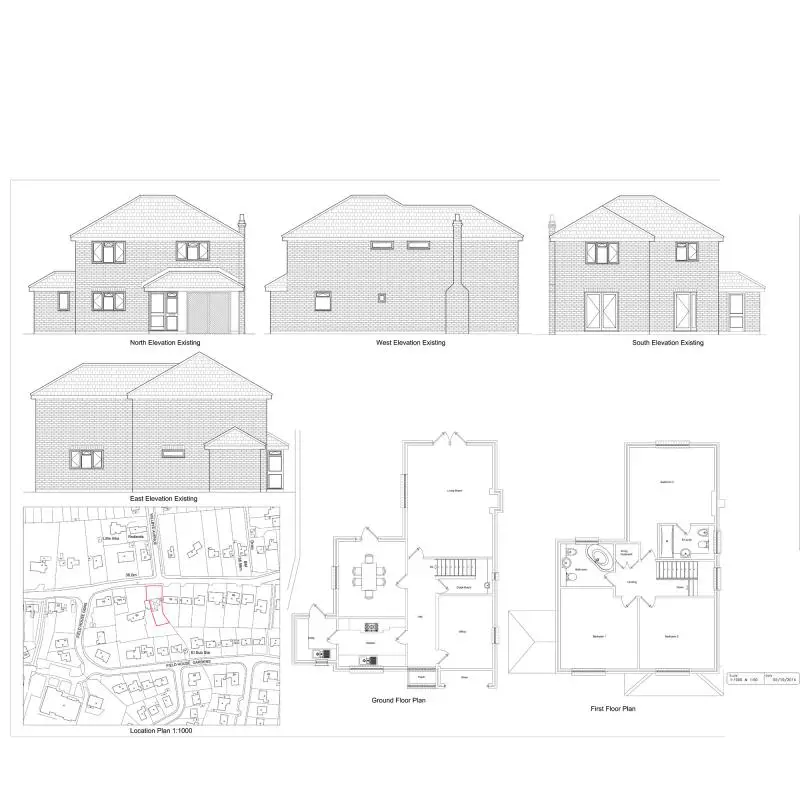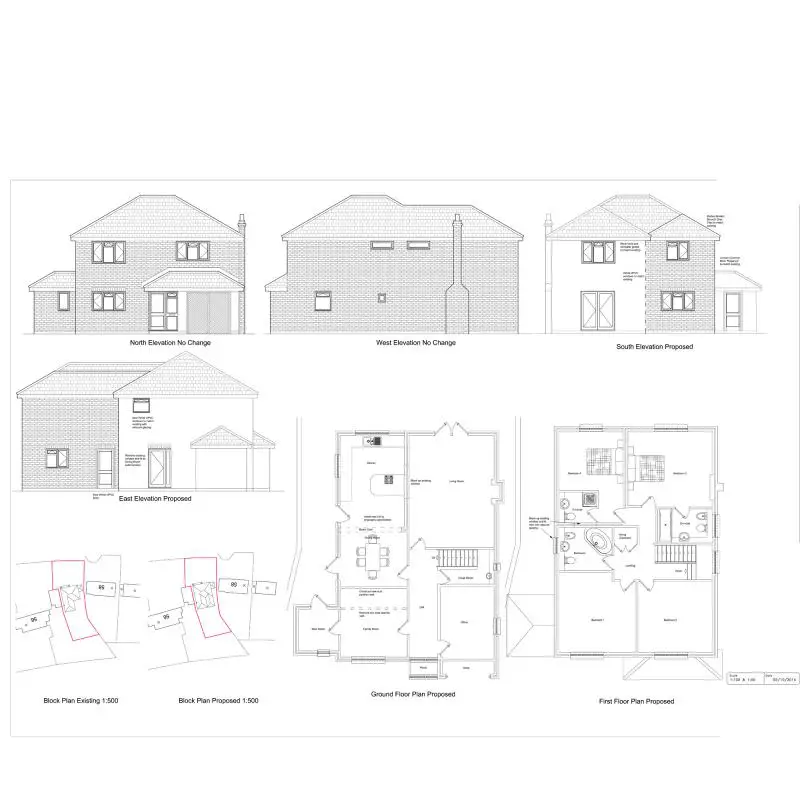Hi All,
We're in the process of having our plans drawn up on a rear facing extension.
The plans have been done, however we'd like to get peoples opinions to see if anyone has any concerns over them.
Essentially our house is "L" shaped and we are wanting to put an extension on the house to close off the remaining part of the house making it rectangular. The extension will be at the rear of the property, not overlooking our neighbours, around 1.8 metres away from the boundary.
These plans are being done for us a favour from a friend who is not 100% familiar with English planning as he lives in Scotland.
I'd really appreciate peoples thoughts on this. I've attached both the existing and proposed layouts.
Many thanks in advance.
Rik
We're in the process of having our plans drawn up on a rear facing extension.
The plans have been done, however we'd like to get peoples opinions to see if anyone has any concerns over them.
Essentially our house is "L" shaped and we are wanting to put an extension on the house to close off the remaining part of the house making it rectangular. The extension will be at the rear of the property, not overlooking our neighbours, around 1.8 metres away from the boundary.
These plans are being done for us a favour from a friend who is not 100% familiar with English planning as he lives in Scotland.
I'd really appreciate peoples thoughts on this. I've attached both the existing and proposed layouts.
Many thanks in advance.
Rik



