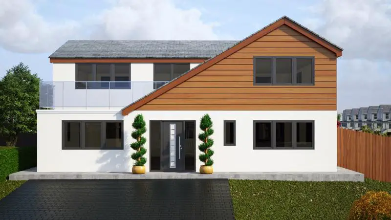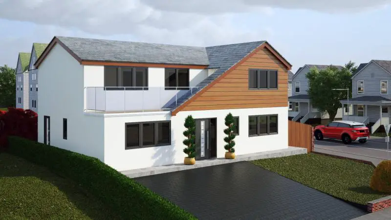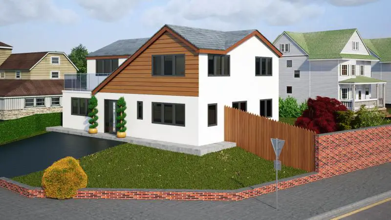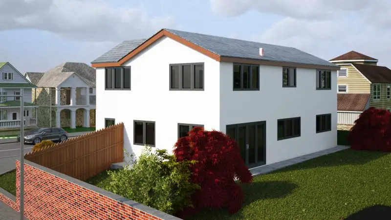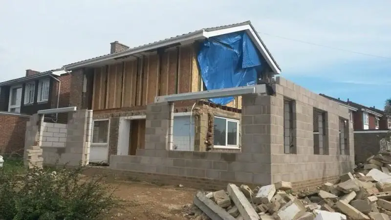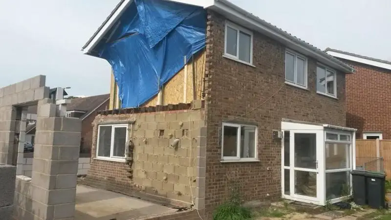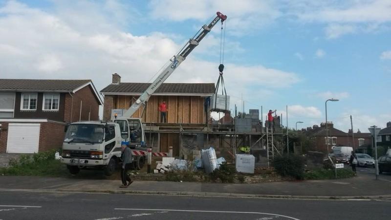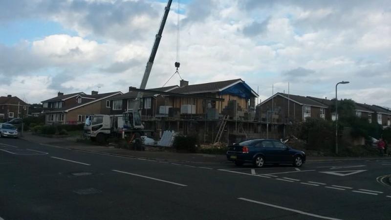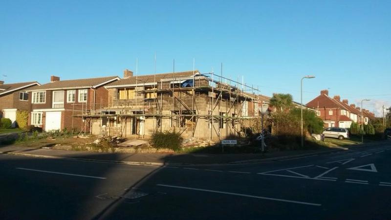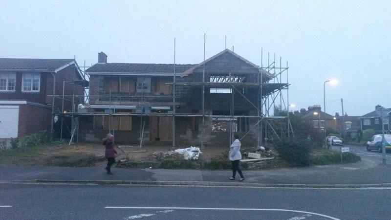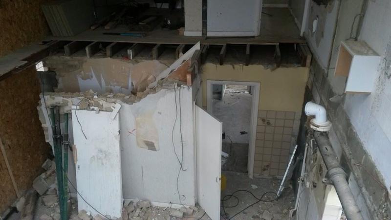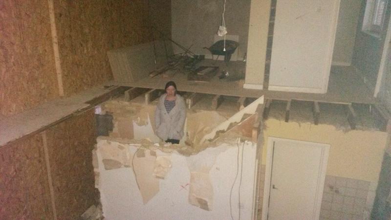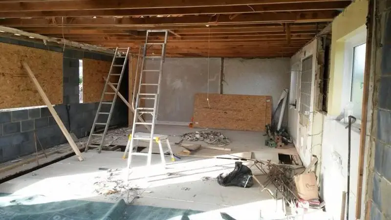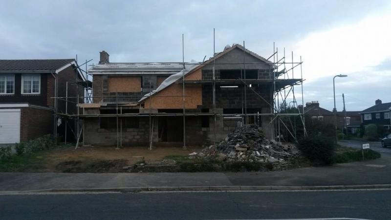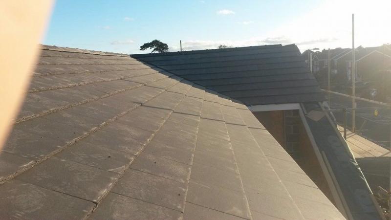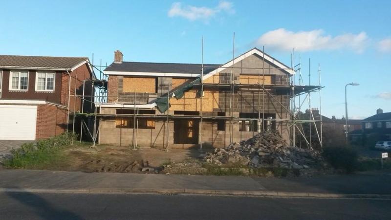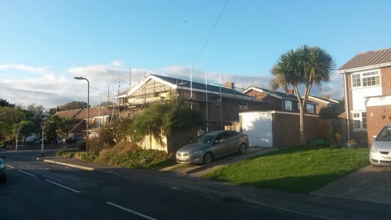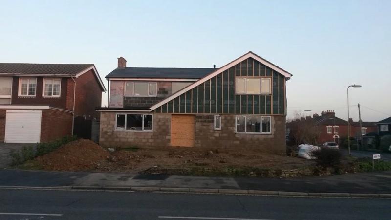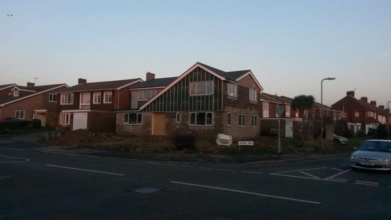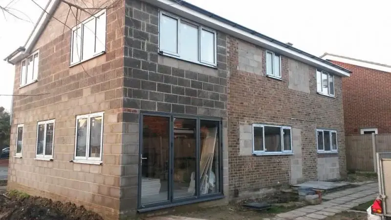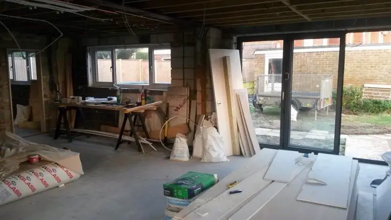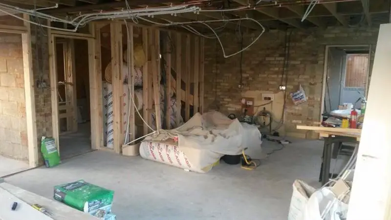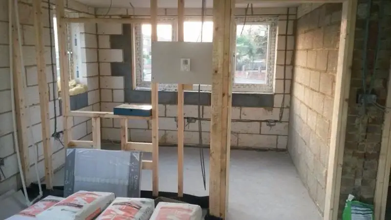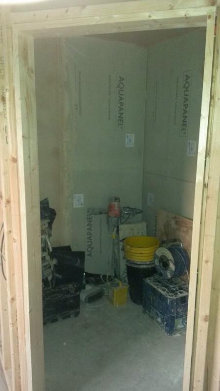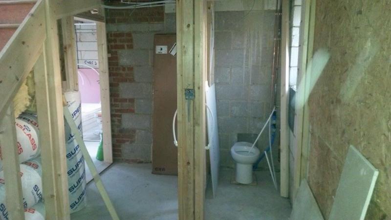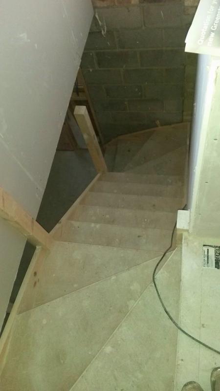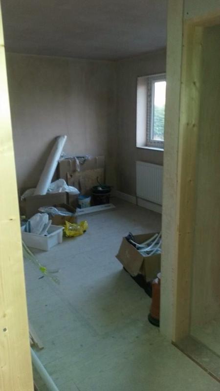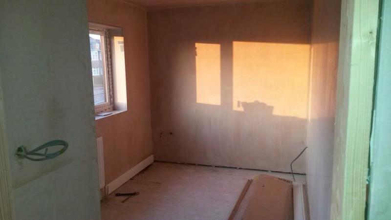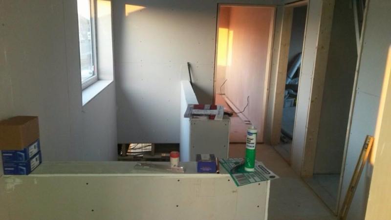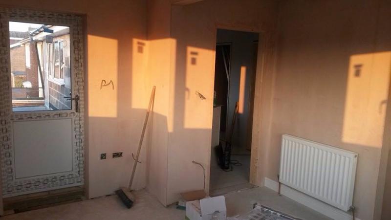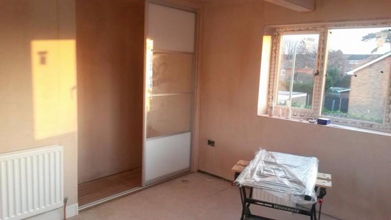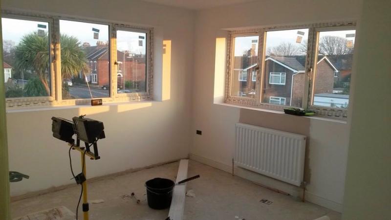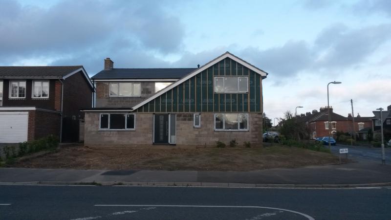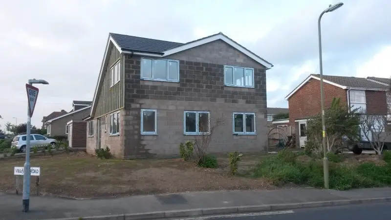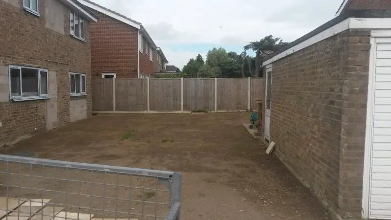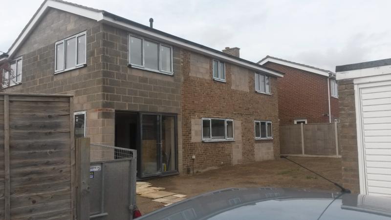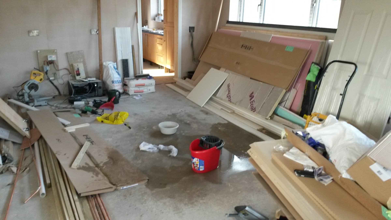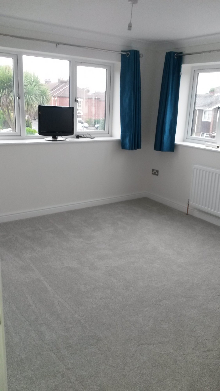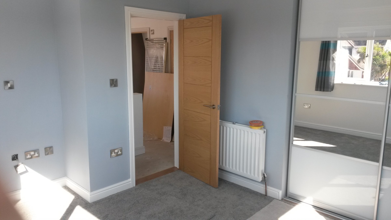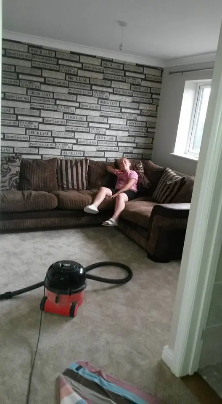Week 7
A bit of a disappointment this week as nothing has happened at all. The scaffolder let us down last week and there seems to be a shortage of it at the moment. We have been promised some will be up next Monday so fingers crossed. In the meantime there is not much to do.
I have been in touch with a friend who works for a local window company who do Rehau frames. They have done an amazing deal (53% off) so the downstairs windows have been ordered.
Today I started on clearing out what is currently the front room. I removed a fireplace and started stripping the wallpaper. A present surprise when I lifted some of the carpet to see some really nice looking parquet flooring (if that's how its spelt. I'm certainly not normally a fan of it but this actually looks really nice. I'm not sure if we will reuse it but I guess its an option.
Andy kindly sent a message this week asking about the style of the house. I had been saving these in case the house doesn't look anywhere near as good but here goes. I was unsure quite how the design would look as it is reasonably unique. I had a good idea in my head but there were a few parts of the design I was not sure about and I didn't want to change my mind once it was built. As such I convinced myself it was worth spending a few ££ now to get some 3d renders done to see roughly how the finished article will look. I used a chap on line based on the other side of the world and it didn't cost much and was well worth doing.
I would encourage anyone in a similar position to do something like this. To give an example on how it can help I was unsure of the colour render to go for. Now the rendering will cost me circa £8500 for the whole house and for these images I can make amendments for £20 a go once the design has been done. To me its a no brainer, I will go with the lighter render and know it will look ok once done. Anyway enough typing, here are the pics.
A bit of a disappointment this week as nothing has happened at all. The scaffolder let us down last week and there seems to be a shortage of it at the moment. We have been promised some will be up next Monday so fingers crossed. In the meantime there is not much to do.
I have been in touch with a friend who works for a local window company who do Rehau frames. They have done an amazing deal (53% off) so the downstairs windows have been ordered.
Today I started on clearing out what is currently the front room. I removed a fireplace and started stripping the wallpaper. A present surprise when I lifted some of the carpet to see some really nice looking parquet flooring (if that's how its spelt. I'm certainly not normally a fan of it but this actually looks really nice. I'm not sure if we will reuse it but I guess its an option.
Andy kindly sent a message this week asking about the style of the house. I had been saving these in case the house doesn't look anywhere near as good but here goes. I was unsure quite how the design would look as it is reasonably unique. I had a good idea in my head but there were a few parts of the design I was not sure about and I didn't want to change my mind once it was built. As such I convinced myself it was worth spending a few ££ now to get some 3d renders done to see roughly how the finished article will look. I used a chap on line based on the other side of the world and it didn't cost much and was well worth doing.
I would encourage anyone in a similar position to do something like this. To give an example on how it can help I was unsure of the colour render to go for. Now the rendering will cost me circa £8500 for the whole house and for these images I can make amendments for £20 a go once the design has been done. To me its a no brainer, I will go with the lighter render and know it will look ok once done. Anyway enough typing, here are the pics.


