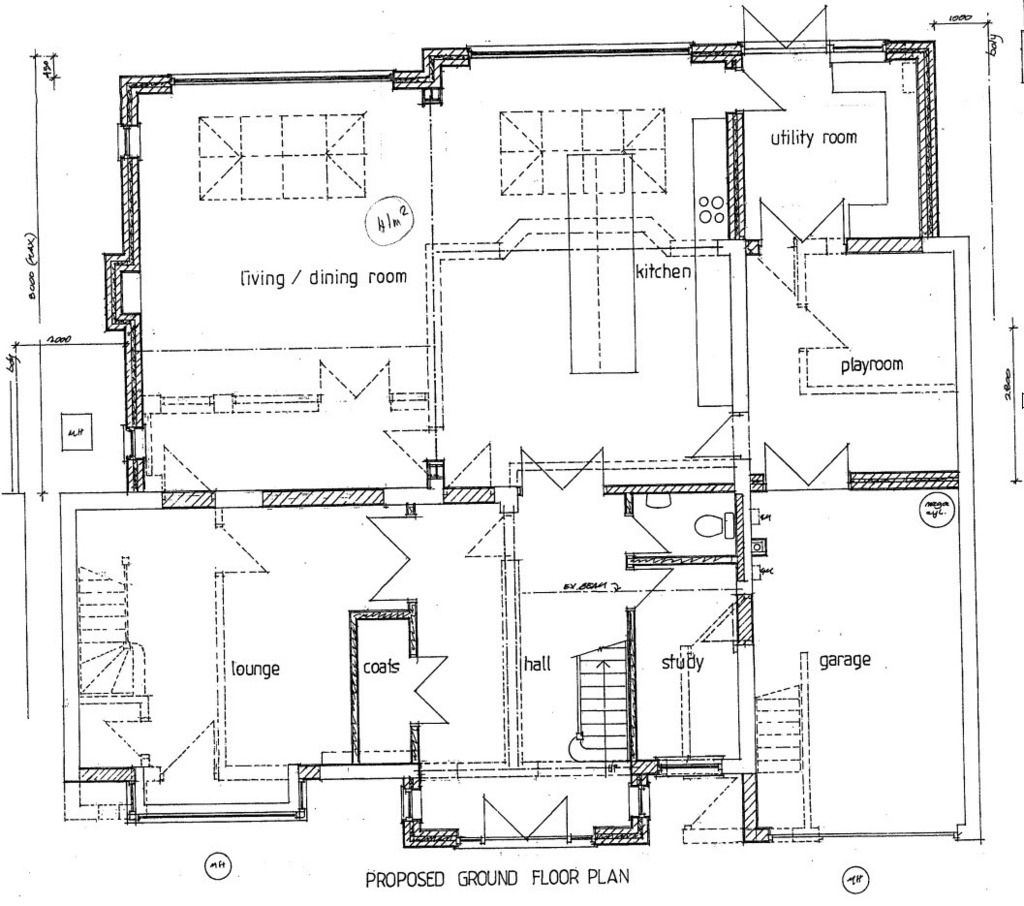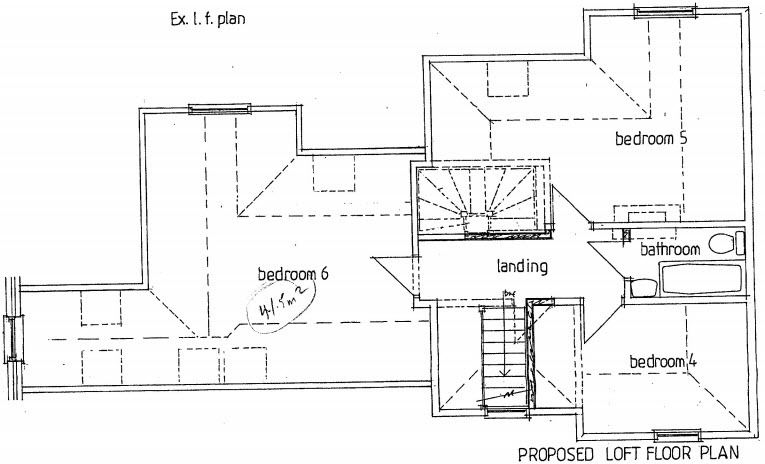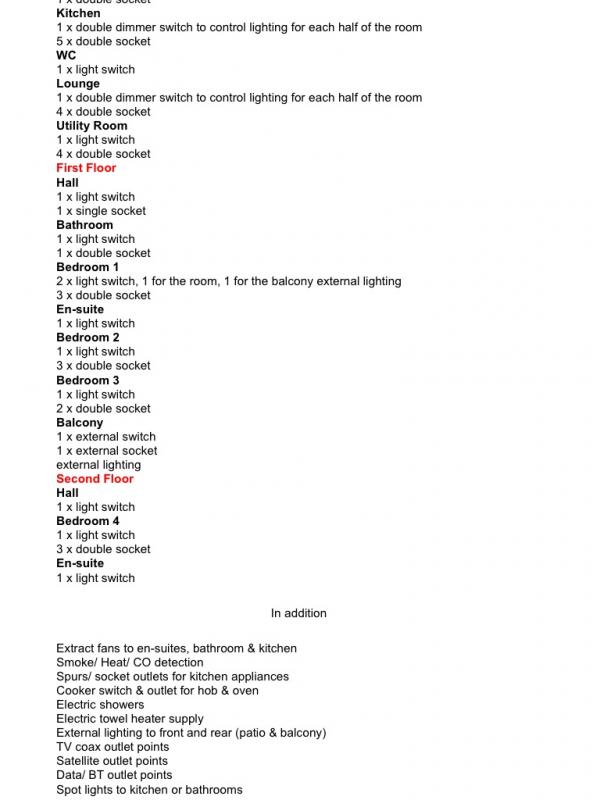You are using an out of date browser. It may not display this or other websites correctly.
You should upgrade or use an alternative browser.
You should upgrade or use an alternative browser.
M&E design
- Thread starter u587162
- Start date
Sponsored Links
- Joined
- 27 Sep 2004
- Messages
- 1,300
- Reaction score
- 83
- Country

M&E design?? 
Mechanical & ElectricalM&E design??
'M&E' in construction refers to mechanical and electrical systems.
He needs a Chartered Engineer to lay out a full specification that will meet his requirements. He can then give the requirements to the various trades to quote.
House renevation projects are a nightmare to quote for, unless you have done a very full survey of the existing.
He needs a Chartered Engineer to lay out a full specification that will meet his requirements. He can then give the requirements to the various trades to quote.
House renevation projects are a nightmare to quote for, unless you have done a very full survey of the existing.
Sponsored Links
Do you think this will be necessary if basically all we are looking at sockets and lights to each room, kitchen circuit, feed to garden socks and lights. I would have thought a good electrician would be able to figure this out rather than a chartered engineer? Not sure why I was asked to consider it really.
Was recently given the following spec by a prospective client.
I didn't bother wasting my time trying to price it and declined the job.
I didn't bother wasting my time trying to price it and declined the job.
Is that all??
What about:
Central heating controls
External lighting
Telephone
TV systems
Extractor fans
Interlinked Smoke Alarms
Intruder Alarm
CAT5/6 cabling
Feeds for high power appliances (cooker, shower, etc)
Charge point for your electric car
And much more
The list goes on, and on.
So, get yourself a good electrician - he/she will need to be part of a CPS scheme - sit down and detail your requirements and get a quote.
What about:
Central heating controls
External lighting
Telephone
TV systems
Extractor fans
Interlinked Smoke Alarms
Intruder Alarm
CAT5/6 cabling
Feeds for high power appliances (cooker, shower, etc)
Charge point for your electric car
And much more
The list goes on, and on.
So, get yourself a good electrician - he/she will need to be part of a CPS scheme - sit down and detail your requirements and get a quote.
Was recently given the following spec by a prospective client.
I didn't bother wasting my time trying to price it and declined the job.
Why is it unreasonable for a client to have asked for a quote in the manner he has approached you with a list? Should he have just called you around and asked you for a verbal quote only for it to possibly increase later or just give you the job and expect a reasonable price?
That list is useless for several reasons.
a. The first half is stating the obvious - of course there will a light switch in each room.
b. Nothing provided in terms of what lighting is actually wanted - the difference between a single pendant and 20 LED downlights is vast. Choices in lighting alone could easily add thousands of pounds to the quote.
c. The 'in addition' section implies items that are incidental, yet in reality the things listed will cost more that the rest of the installation.
d. Most of what is given is vague and useless - just what is 'spot lights' - could be 5 or 500. TV outlets - how many, for what, where, etc. Electric showers indicating 2 or more - not possible in a majority of properties.
Other than that, it is poorly specified for the number of sockets in each room - 2 in a bedroom should be at least 4, 4 in the lounge should be 6 or 8 at least.
They appear to want a double socket in the bathroom - good luck with that.
Hall specified as 1 light switch - this is not what they want at all, as no one wants to walk up the stairs in the dark.
a. The first half is stating the obvious - of course there will a light switch in each room.
b. Nothing provided in terms of what lighting is actually wanted - the difference between a single pendant and 20 LED downlights is vast. Choices in lighting alone could easily add thousands of pounds to the quote.
c. The 'in addition' section implies items that are incidental, yet in reality the things listed will cost more that the rest of the installation.
d. Most of what is given is vague and useless - just what is 'spot lights' - could be 5 or 500. TV outlets - how many, for what, where, etc. Electric showers indicating 2 or more - not possible in a majority of properties.
Other than that, it is poorly specified for the number of sockets in each room - 2 in a bedroom should be at least 4, 4 in the lounge should be 6 or 8 at least.
They appear to want a double socket in the bathroom - good luck with that.
Hall specified as 1 light switch - this is not what they want at all, as no one wants to walk up the stairs in the dark.
What I'm getting at is the spec is far too vague to provide an accurate quote. When it asks for tv data BT showers etc but no idea of how many or where how on earth could I accurately know what the client wants. There's no mention of light fitting styles, or how they want me to achieve compliance with parts p,m, and l of the building regs.
I could price on the low side minimum spec and hammer you on the extras, fall out over it and chase you through the courts for my money, or I could price for the worst case scenario and not get the job.
It just sets off alarm bells that the person ordering the work doesn't know what they're doing, and the job will be more hassle than it's worth.
This is why you need a proper detailed spec listing exactly what you want in each room, how many points, what brand and finish of switchgear you want, what type of consumer unit, the power rating of all kitchen appliances, showers etc, and also have all the positions drawn onto your plans, so everyone is singing from the same hymn sheet, and the quotes you receive will accurately reflect what the job will cost.
I could price on the low side minimum spec and hammer you on the extras, fall out over it and chase you through the courts for my money, or I could price for the worst case scenario and not get the job.
It just sets off alarm bells that the person ordering the work doesn't know what they're doing, and the job will be more hassle than it's worth.
This is why you need a proper detailed spec listing exactly what you want in each room, how many points, what brand and finish of switchgear you want, what type of consumer unit, the power rating of all kitchen appliances, showers etc, and also have all the positions drawn onto your plans, so everyone is singing from the same hymn sheet, and the quotes you receive will accurately reflect what the job will cost.
An obvious "why" which I can think of is that your builder does not have, or know, any electricians.I would have thought a good electrician would be able to figure this out rather than a chartered engineer? Not sure why I was asked to consider it really.
Which would worry me, were I using him.
DIYnot Local
Staff member
If you need to find a tradesperson to get your job done, please try our local search below, or if you are doing it yourself you can find suppliers local to you.
Select the supplier or trade you require, enter your location to begin your search.
Please select a service and enter a location to continue...
Are you a trade or supplier? You can create your listing free at DIYnot Local
Sponsored Links
Similar threads
- Replies
- 31
- Views
- 3K
- Replies
- 2
- Views
- 369
D
- Replies
- 2
- Views
- 1K




