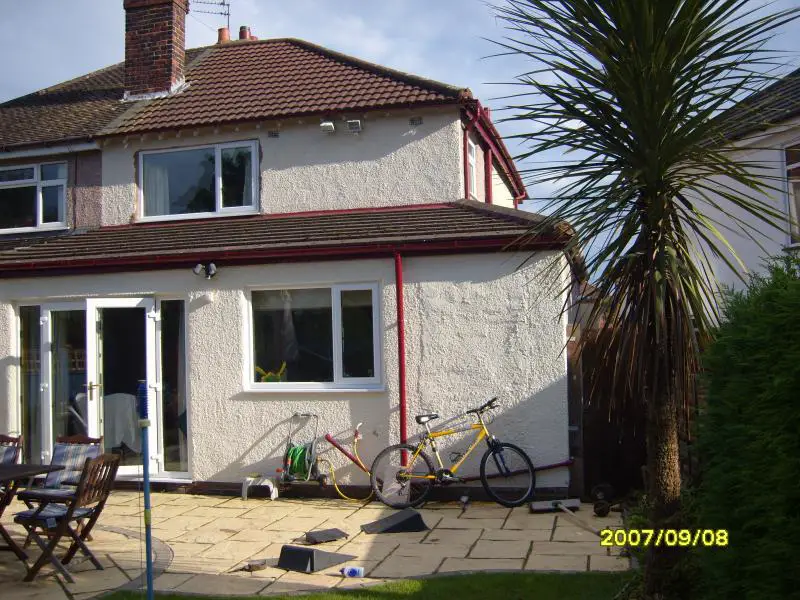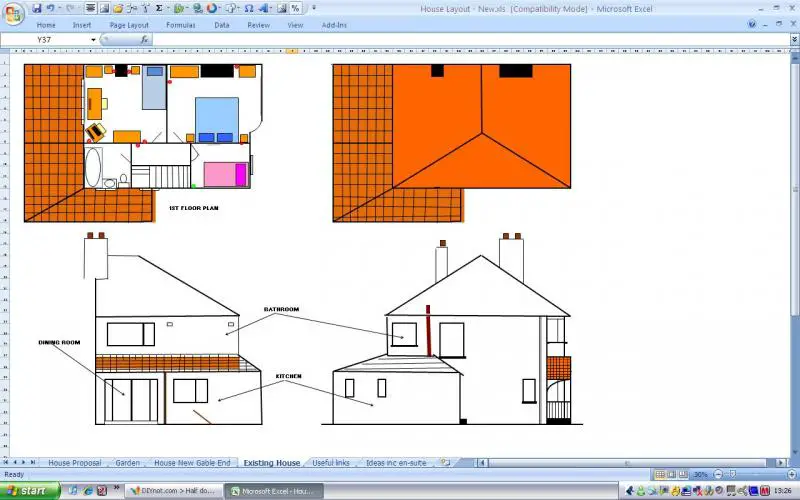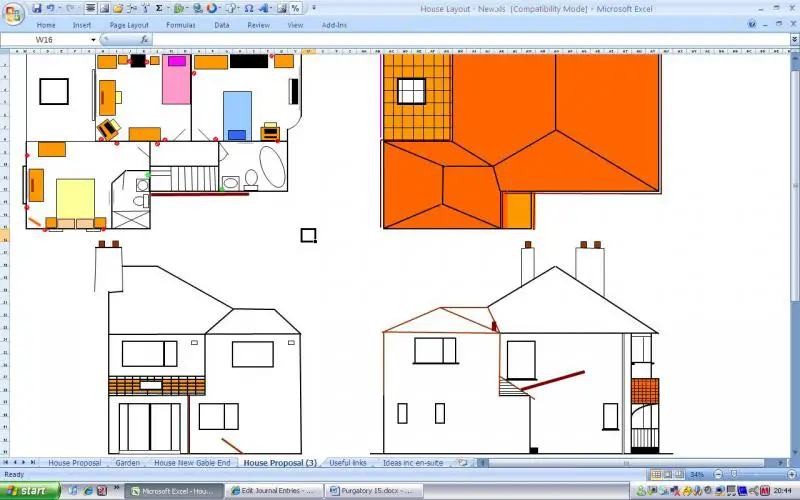Hi Lads and Lasses,
We will be going down the planning permission route early in the new year to see if we can build on top of half of our existing rear extension so that we can have three double bedrooms.
We have thought through the loft conversion route but after initial discussions with the planning office - they advised that it would more than likely be declined as since we would need a side dormer for the stairs then this would "unbalance the semi's"??!?!?!? - So we now want to go the extenesion avenue. Here are the plans ideas below:
Photo of existing:
Drawing (not to scale!!) of existing:
Drawing of what we want:
Apart from getting the foundations inspected and more than likely underpinned - with a cost being substantial I suspect, can you do a timber frame extension and outside render to keep the weight down without up rating the foundations? Is it advisable?
Any reponse (with in reason ) appreciated
) appreciated
We will be going down the planning permission route early in the new year to see if we can build on top of half of our existing rear extension so that we can have three double bedrooms.
We have thought through the loft conversion route but after initial discussions with the planning office - they advised that it would more than likely be declined as since we would need a side dormer for the stairs then this would "unbalance the semi's"??!?!?!? - So we now want to go the extenesion avenue. Here are the plans ideas below:
Photo of existing:
Drawing (not to scale!!) of existing:
Drawing of what we want:
Apart from getting the foundations inspected and more than likely underpinned - with a cost being substantial I suspect, can you do a timber frame extension and outside render to keep the weight down without up rating the foundations? Is it advisable?
Any reponse (with in reason




