You are using an out of date browser. It may not display this or other websites correctly.
You should upgrade or use an alternative browser.
You should upgrade or use an alternative browser.
Area of converted garge, left empty?
- Thread starter Apostle
- Start date
Sponsored Links
If the original space was a garage, and it's been turned into an ensuite, either the previous owner had the biggest ensuite in the worl made or he didn't own a car.....
Simply put... how do you park a car in an ensuite? how long is the living space?
how long is the living space?
Simply put... how do you park a car in an ensuite?
Well Apostle, I`d look for a MessiahOk I've been thinking about this,
I have just come into some money, and maybe be best to have a professional come and have a look, what kind of person do I need? Builder, architect?
If the original space was a garage, and it's been turned into an ensuite, either the previous owner had the biggest ensuite in the worl made or he didn't own a car.....
Simply put... how do you park a car in an ensuite?how long is the living space?
I see where you're coming from, I didn't make it clear in the picture I suppose. The space I labeled "living space" is where the garage was, and car was parked. The en-suite was a sort-of workshop area, or somthing, store room maybe? But yeah, so the living space bit is about 14' by 12' and en-suite maybe, 9' by 6'? Something like that.
I feel a bit thick Nige, why do I need a Messiah?!
Edit: Now i feel really stupid. Just got it.. lol. I'm used to using me nick on gaming sites, I see you all use your christian names on here. Do I stick out like a pimple on an elephants bottom?
Sponsored Links
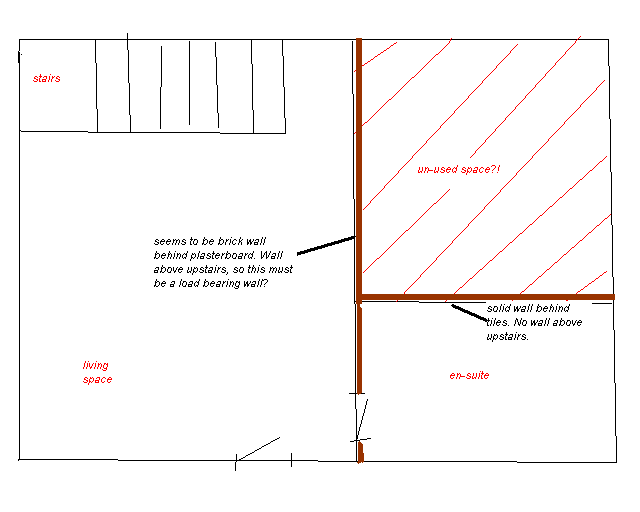
I have found that there seems to be brick walls behind the plasterboard in the "living space" and behind the tiles in the bathroom. I have drawn thick brown lines to show where these are. Now the wall the runs from the top to the bottom of the picture, seems to be a load bearing wall as there is another directly above it in the lounge up stairs, so I won't touch this one then! But I was wondering if I could remove a brick behind the tiles in the bathroom to see what's in this space, as there is no wall above this wall, only the kitchen.
Any ideas?
I was hoping for some treasure, but instead got a bit of a disapointment. Not as straightforward as it seems to convert this space, but there's some interesting things in there. Take a look at these pictures.
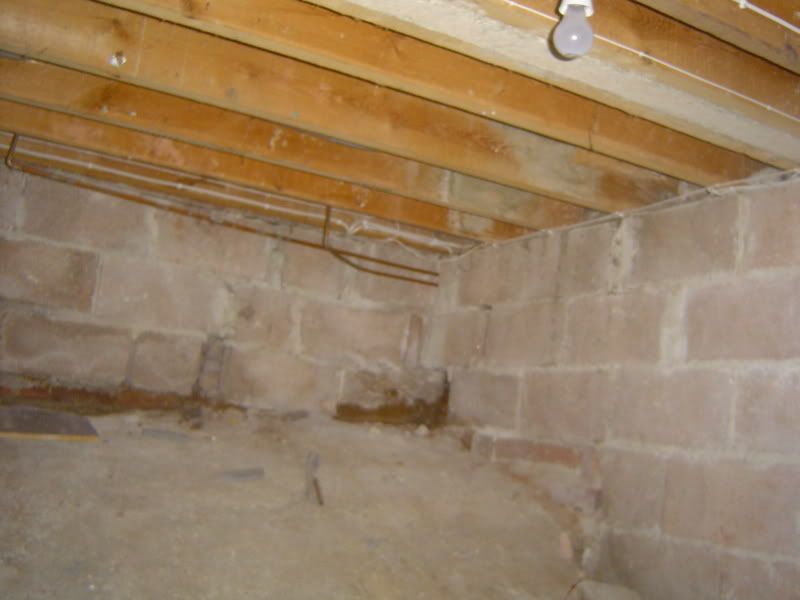
This is the room behind the bathroom wall. Notice the light bulb! I don't know where it is switched on from yet, or if the bulb even works, but it means someone had access to this room at one stage. I think the bathroom wall was built by the person who converted the garage to separate it. Also, is that damp in the corner on the right? Notice that the floor slopes up. Would the foundations end there? As I notice a lot of different types of brick, masonry work?! If that's the right term.
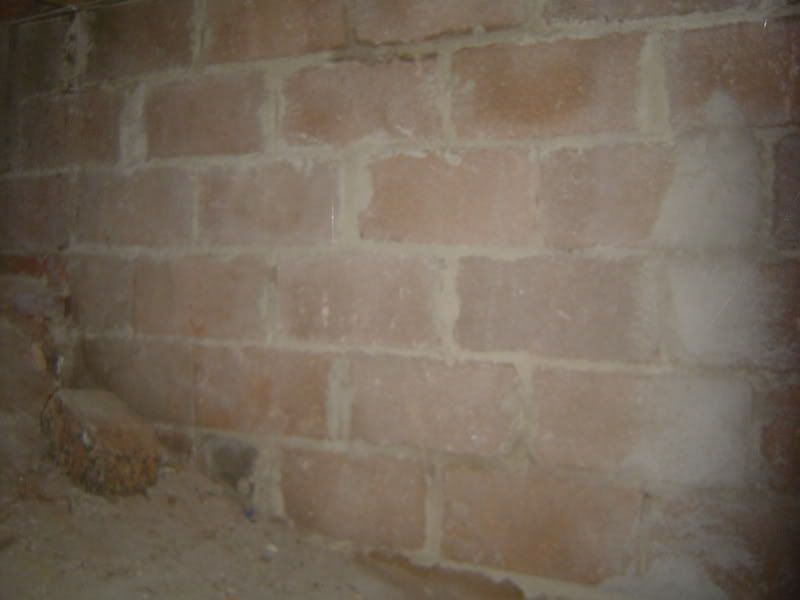
Image to the right of the hole I made, and right behind the bathroom wall.
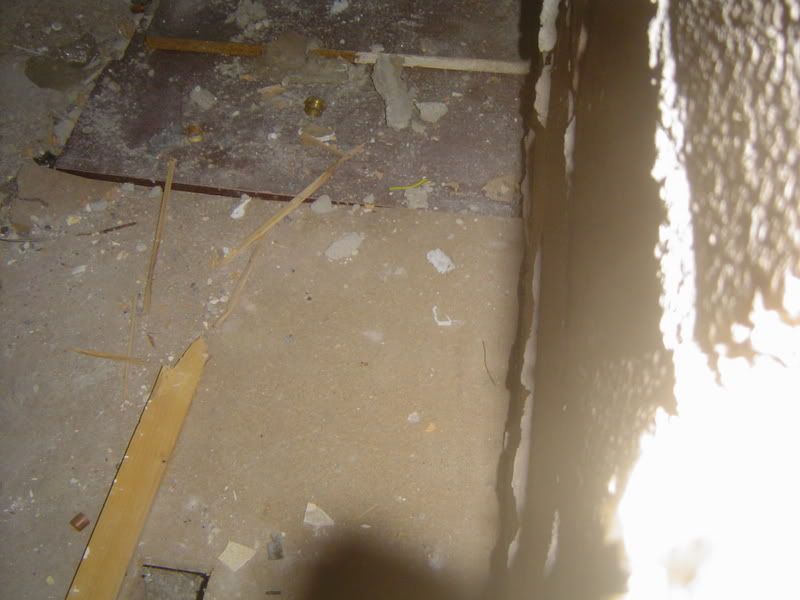
Looking downward from the hole at the floor the other side. A mess really? Dunno what's going on here.
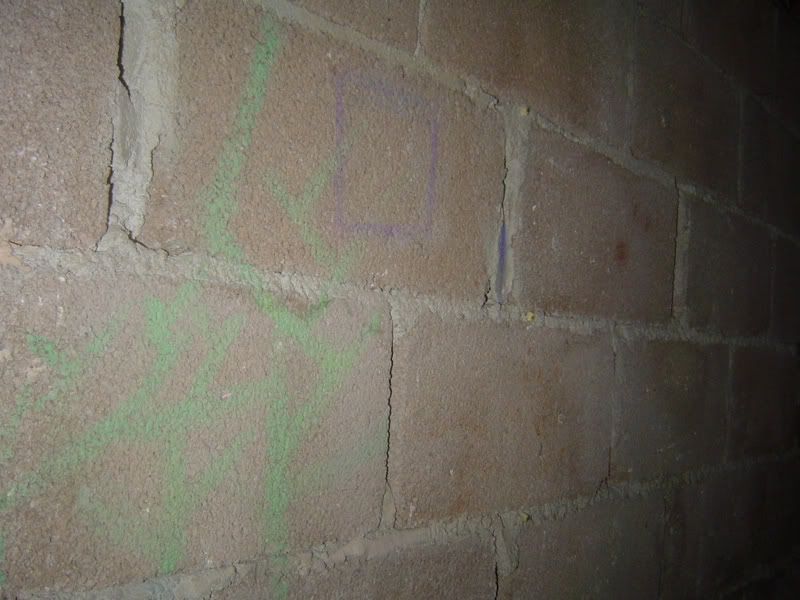
Crayon on the wall. Any ideas? The builders drawn some visual aids? Or just scribble??
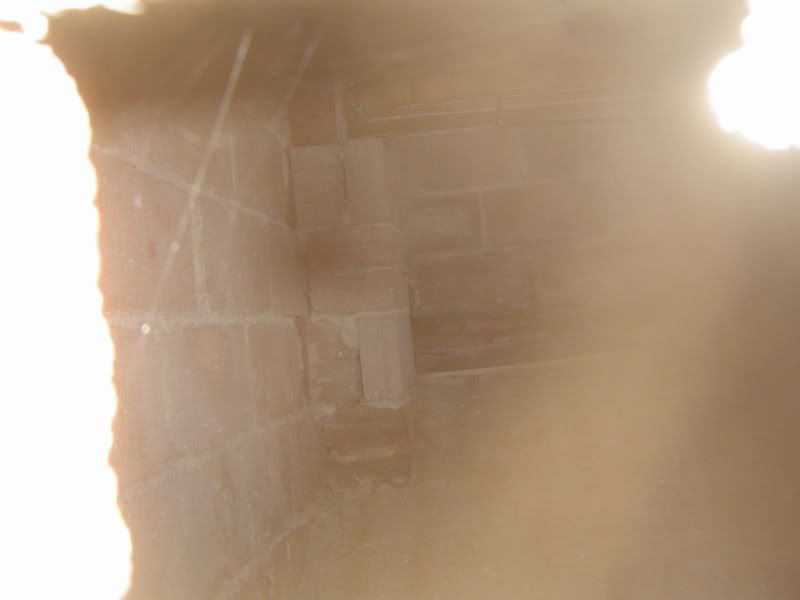
Support for the lintel (correct term?)?
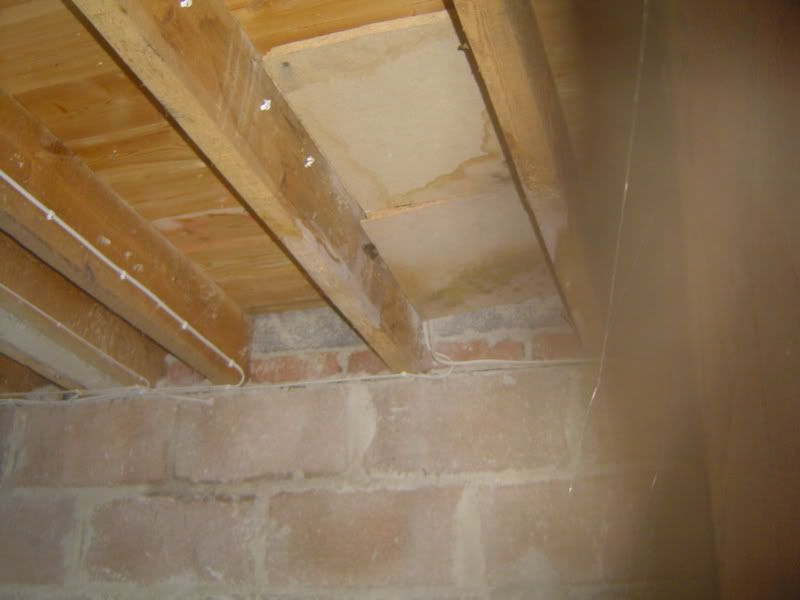
Damp here too? The bulb and wiring looks pretty new to me too. The conversion was done at least ten years ago, it doesn't look that old. Why would someone put a bulb in here? Probably lifted the floor boards to do so I guess.
Anyway, my plan of extending into this space has stumbled a bit. So the floor slopes up, I could possibly use this for storage space somehow, despite that, but as a bedroom? Could the floor be levelled? Or would that destabilise the foundations? Do the foundations go deeper further than we see under the hard floor surface? Also, would the wall I put a hole in, be able to be taken down? It can't be a supporting wall as was erected by the guy who converted the garage? So many questions.. heh.
Can take more pics if needed.
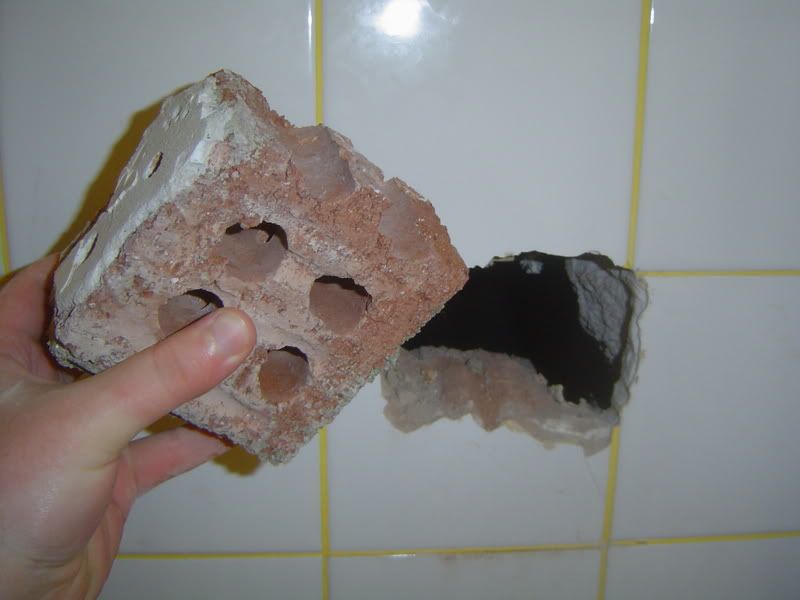

This is the room behind the bathroom wall. Notice the light bulb! I don't know where it is switched on from yet, or if the bulb even works, but it means someone had access to this room at one stage. I think the bathroom wall was built by the person who converted the garage to separate it. Also, is that damp in the corner on the right? Notice that the floor slopes up. Would the foundations end there? As I notice a lot of different types of brick, masonry work?! If that's the right term.

Image to the right of the hole I made, and right behind the bathroom wall.

Looking downward from the hole at the floor the other side. A mess really? Dunno what's going on here.

Crayon on the wall. Any ideas? The builders drawn some visual aids? Or just scribble??

Support for the lintel (correct term?)?

Damp here too? The bulb and wiring looks pretty new to me too. The conversion was done at least ten years ago, it doesn't look that old. Why would someone put a bulb in here? Probably lifted the floor boards to do so I guess.
Anyway, my plan of extending into this space has stumbled a bit. So the floor slopes up, I could possibly use this for storage space somehow, despite that, but as a bedroom? Could the floor be levelled? Or would that destabilise the foundations? Do the foundations go deeper further than we see under the hard floor surface? Also, would the wall I put a hole in, be able to be taken down? It can't be a supporting wall as was erected by the guy who converted the garage? So many questions.. heh.
Can take more pics if needed.

I have a feeling that the slope of that concrete hump wil be similar to the ground level at the back of the house, or maybe a lump of rock that the builders didn't want to break out. The damp could be groundwater from the higher ground outside. If the dungeon is damp it ought to be ventilated.
It looks like someone has made a trapdoor at some time, as there are scraps of ply nailed up in one section of the "ceiling".
As the floorboards are visible you have no fire barrier, which is important, especially from a garage or workshop which might have petrol, white spirit, oil and other flammable stores.
It looks like someone has made a trapdoor at some time, as there are scraps of ply nailed up in one section of the "ceiling".
As the floorboards are visible you have no fire barrier, which is important, especially from a garage or workshop which might have petrol, white spirit, oil and other flammable stores.
Yes it probably is similar to the slope of the hill that rises up behind our house. They did level the other half of the garage though, where the car would have been parked, but I guess they just left the rest of the slope as that was just a place to store things/workshop area,, not essential to be flat.
I am probably going to get a few builders round to have a look and give some quotes, see if anything can be done.
The "trapdoor" is located underneath the kitchen units, so it's difficult to tell if there is an opening there.
I certainly would have a ceiling placed up there, as it would be turned into a 3rd bedroom if things are do-able. The bathroom would be moved to the back of the house, as I read somewhere that building regulations state you must have a window to the outside of the property in a bedroom? Makes sense I guess for fire safety.
I am probably going to get a few builders round to have a look and give some quotes, see if anything can be done.
The "trapdoor" is located underneath the kitchen units, so it's difficult to tell if there is an opening there.
I certainly would have a ceiling placed up there, as it would be turned into a 3rd bedroom if things are do-able. The bathroom would be moved to the back of the house, as I read somewhere that building regulations state you must have a window to the outside of the property in a bedroom? Makes sense I guess for fire safety.
I don't much like the look of that pier, if indeed that's what it is and it's supporting something major.
Don't like the look of all those murals either. That be witchcraft.
Sell the house. NOW!
Well, I'm no builder, I don't know the technical terms, but there is a long thick beam that runs the width of the house above where the "pier" is as you say. So I assume it's something major?!
Is that wall around your very own Area 51 only half brick/block? No insulation in the kitchen floor over the void, either. As for that "pier"...ummm. What a complete lash-up, all in all.
Well, I took some more photo's of the wall itself sticking my arm right in (expecting something out of a horror film to bite it off, too) and it is mostly breeze block, but a single row of bricks like the one I pulled out (half brick?). Also, newspaper in between it all.
I still can't figure why there's a light bulb in there, and wonder if it is live or not, possibly using electricity unnecessarily.
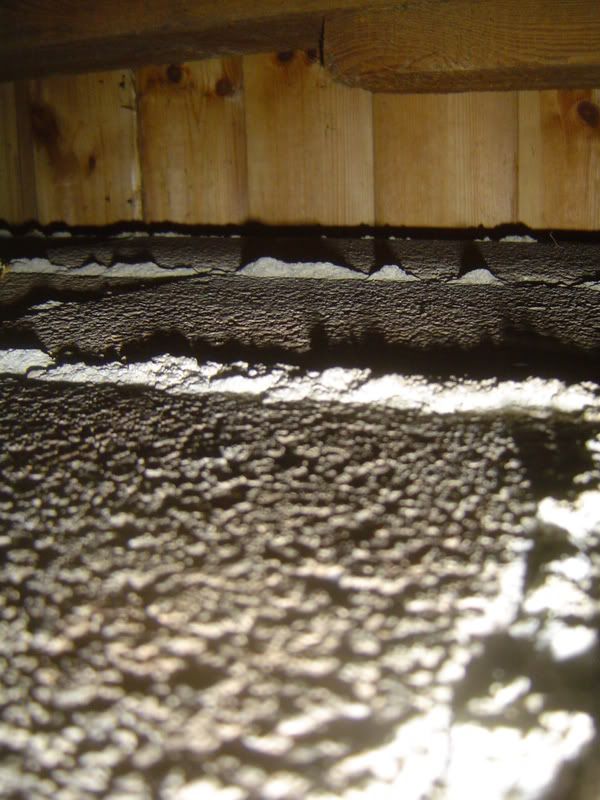
Looking at the bathroom wall through the hole, up to the floorboards of the kitchen. So, some breeze block here.
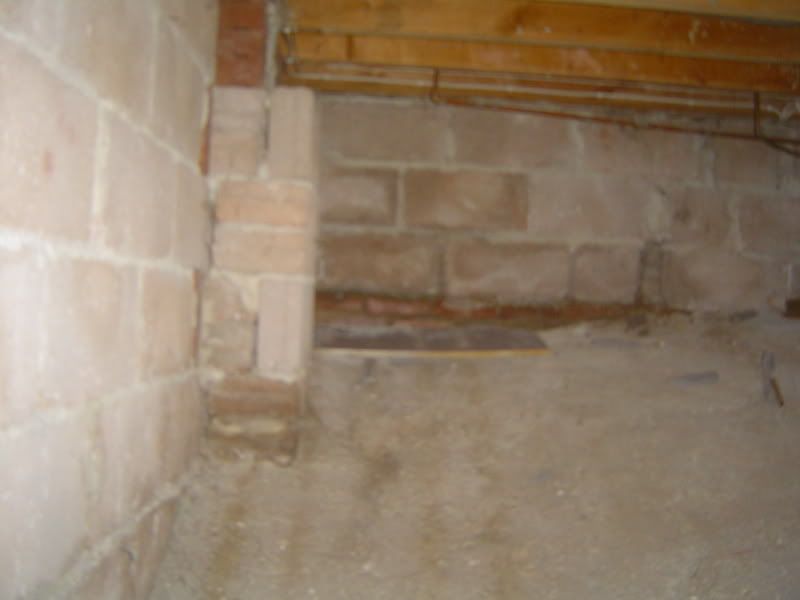
The pier?
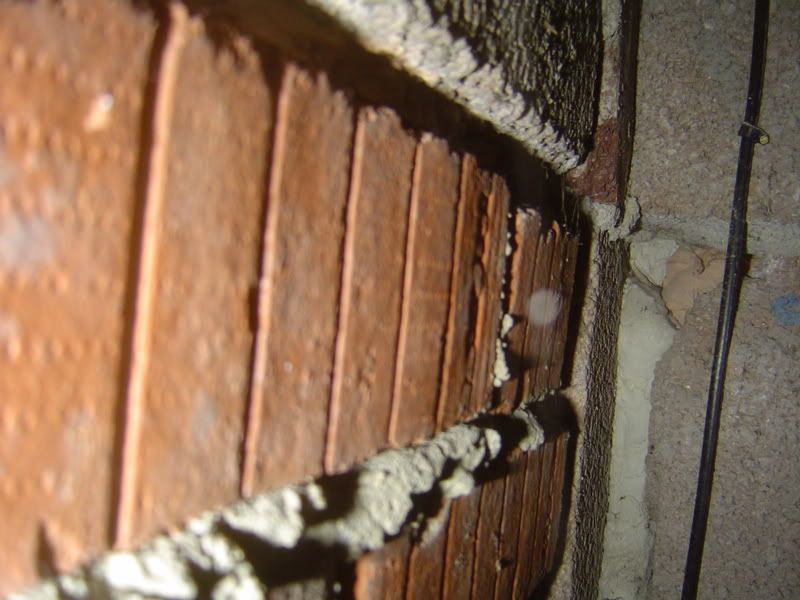
Again, a look at the bathroom wall from behind. That black wire must have been put in at some point, I wonder how the cable guy did it? Dropped down, through the floorboards to nail it to the wall??
DIYnot Local
Staff member
If you need to find a tradesperson to get your job done, please try our local search below, or if you are doing it yourself you can find suppliers local to you.
Select the supplier or trade you require, enter your location to begin your search.
Please select a service and enter a location to continue...
Are you a trade or supplier? You can create your listing free at DIYnot Local
Sponsored Links
Similar threads
- Replies
- 4
- Views
- 9K

