- Joined
- 28 Oct 2005
- Messages
- 31,282
- Reaction score
- 1,998
- Country

Use my email if you want to chat further off-forum.
The old nitty-gritty eh? 'Cross my palms with silver', time.

Use my email if you want to chat further off-forum.
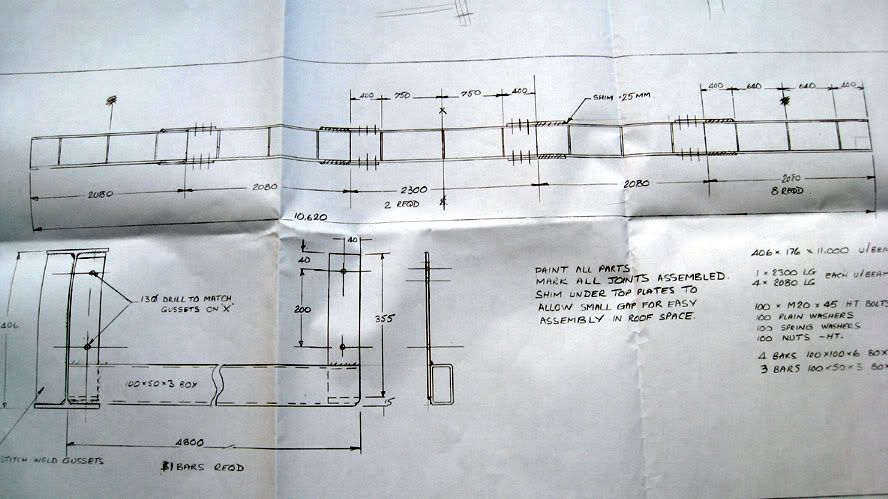
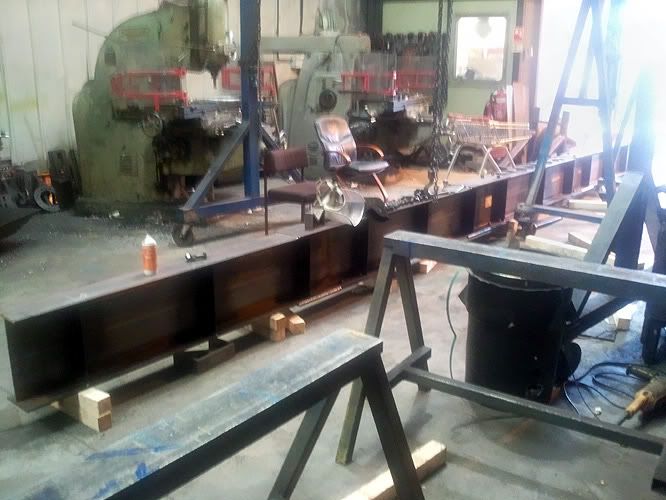
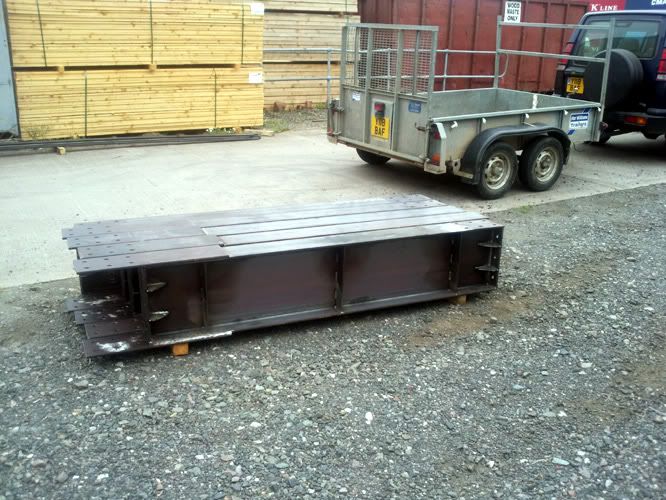
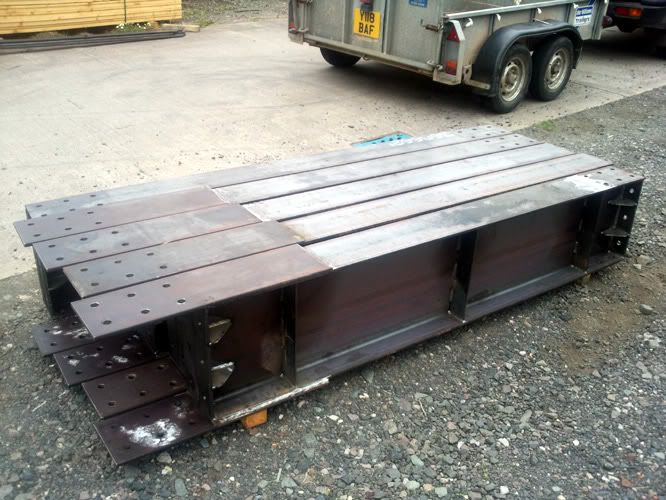
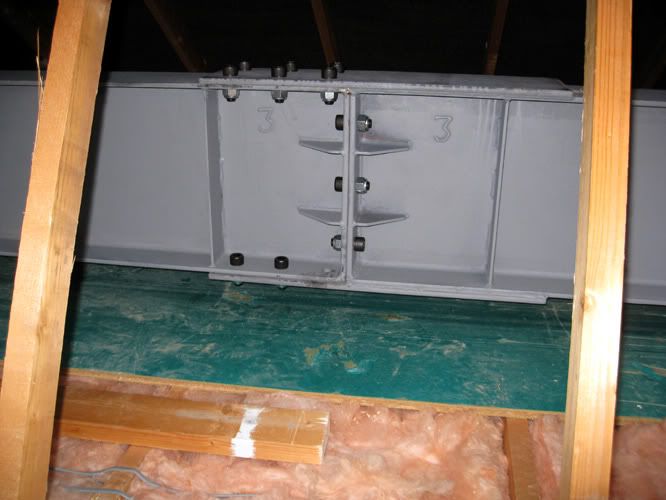
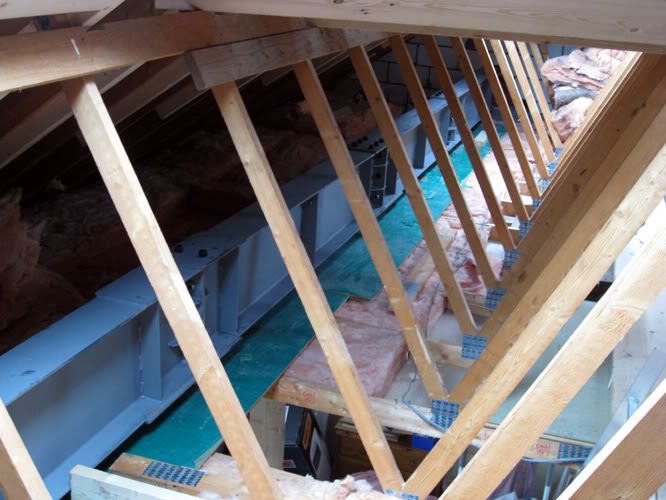
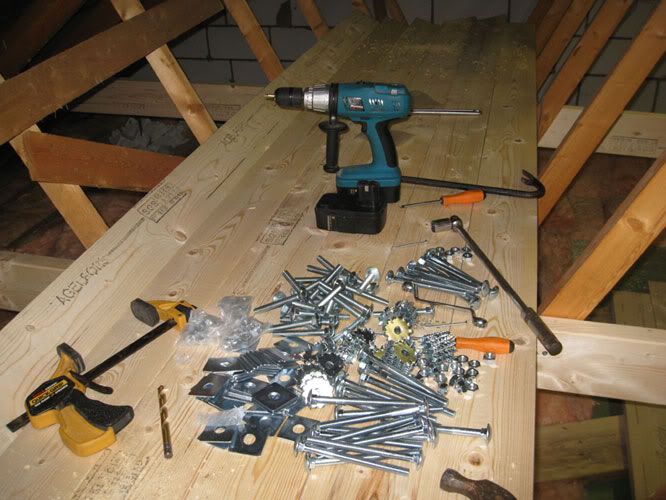
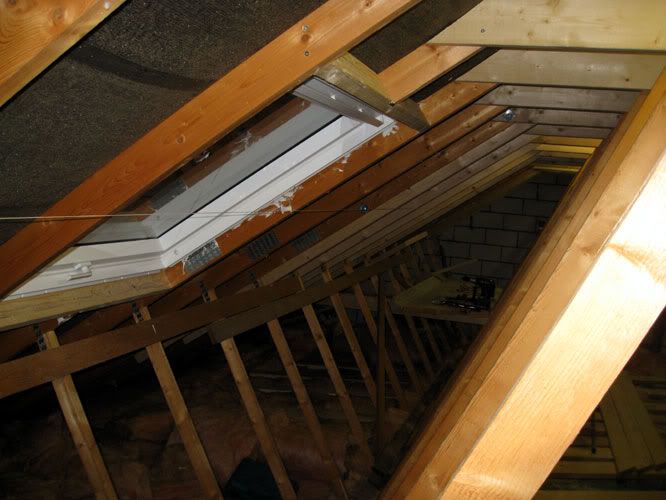
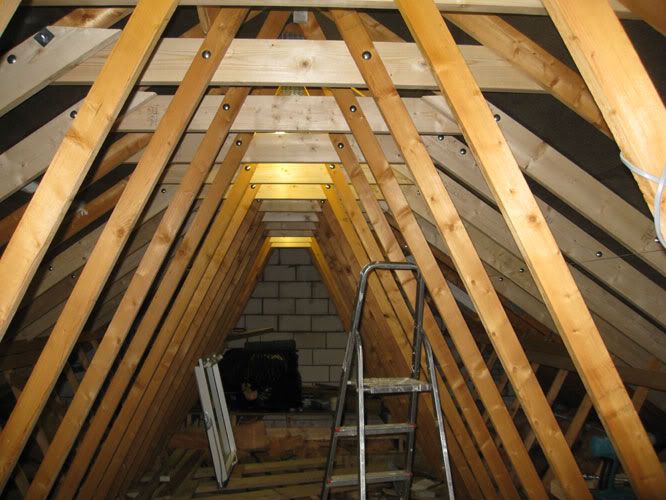
How did you get the steels into the loft?
What are you doing to strengthen the existing roof structure? I see timber fastened to existing diagonals, and top horizontal support, but how does it all tie in?
I'm wondering what you do for your day job. Not many people would take on something that size. BTW, Can we have a piccie of the outside?



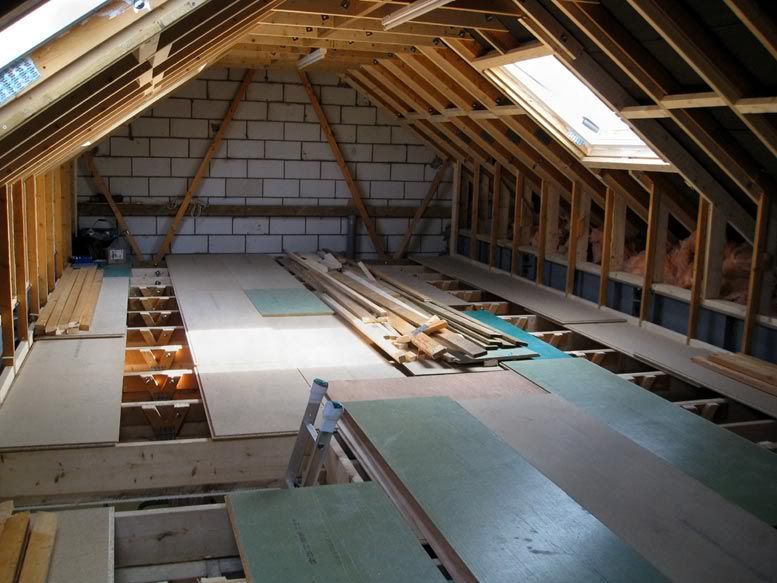
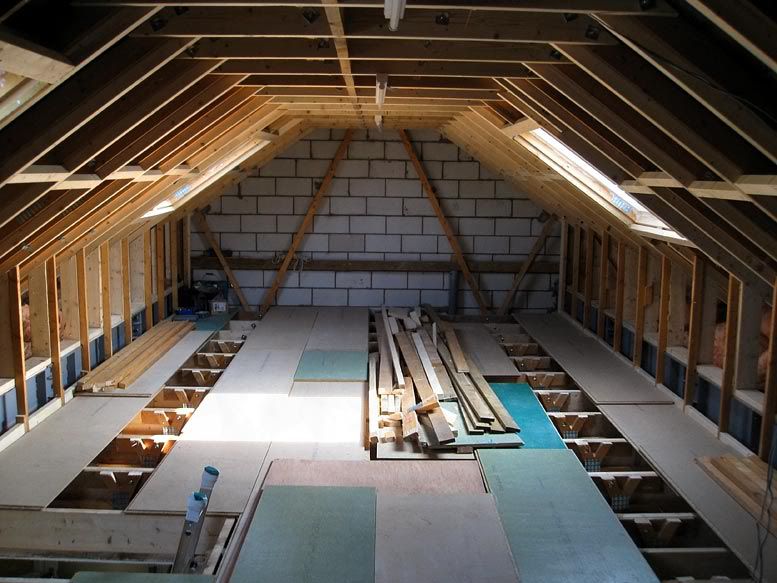
If you need to find a tradesperson to get your job done, please try our local search below, or if you are doing it yourself you can find suppliers local to you.
Select the supplier or trade you require, enter your location to begin your search.
Are you a trade or supplier? You can create your listing free at DIYnot Local
