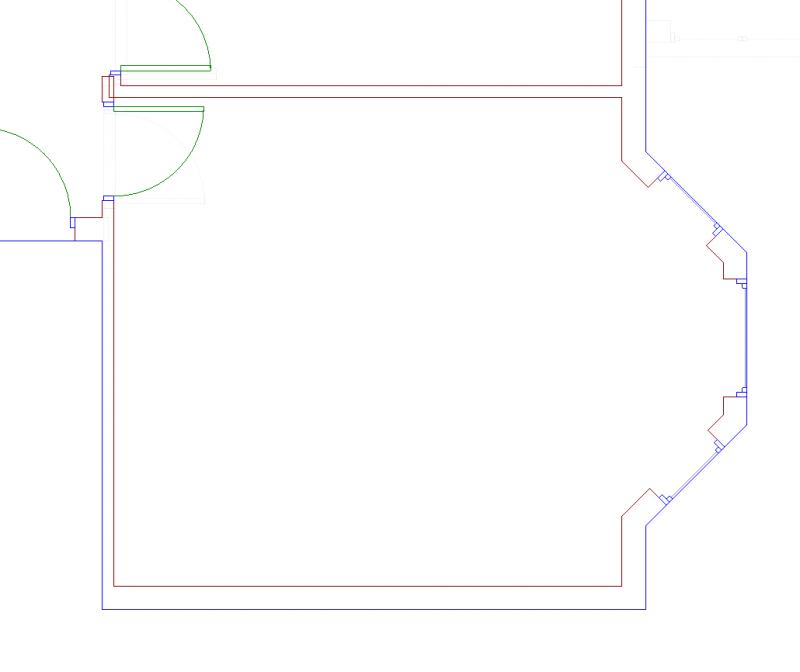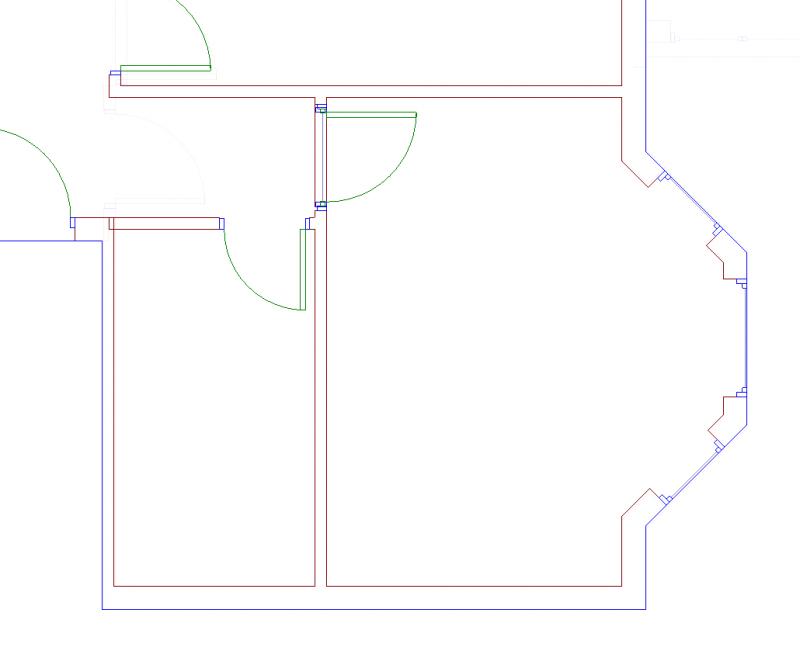Hi all, newbies first post 
We have a first floor, 1 bed flat in Devon which had/has a large bedroom (5m x 4m appox). We decided to split it into 2 bedrooms by adding 2 stud walls see pics below.
The stud walls are a timber framework, dry lined and skimmed. There are 4 glass panels in the top of the longer stud wall to let light through to the newly created bedroom.
Now to the problem. I have been told that
1) Building regs approval should have been obtained for this work
2) Building regs don't allow for a bedroom without a window to the outside.
So I now need to know the best way to proceed to make the place "legal". Obviously, I can rip it all out again and put it back to how it was, but I was hoping to find a less drastic solution, so here are my questions:
1) If we simply call the new "bedroom" a dressing room, or walk-in wardrobe, would I be OK?
2) How much of a wall do you need to remove before it stops being a "wall" in terms of building regs? For example if I simply removed the 2 new doors, to leave permanent openings, would that help?
3) If I removed the parts of the new walls where the new doors are completely, just leaving full height partition across part of the room would that be "legal".
Any other help/suggestions greatly appreciated. We may be going to sell/rent the property soon so I want to make sure it is all OK.
Thanks in advance
Geoff
We have a first floor, 1 bed flat in Devon which had/has a large bedroom (5m x 4m appox). We decided to split it into 2 bedrooms by adding 2 stud walls see pics below.
The stud walls are a timber framework, dry lined and skimmed. There are 4 glass panels in the top of the longer stud wall to let light through to the newly created bedroom.
Now to the problem. I have been told that
1) Building regs approval should have been obtained for this work
2) Building regs don't allow for a bedroom without a window to the outside.
So I now need to know the best way to proceed to make the place "legal". Obviously, I can rip it all out again and put it back to how it was, but I was hoping to find a less drastic solution, so here are my questions:
1) If we simply call the new "bedroom" a dressing room, or walk-in wardrobe, would I be OK?
2) How much of a wall do you need to remove before it stops being a "wall" in terms of building regs? For example if I simply removed the 2 new doors, to leave permanent openings, would that help?
3) If I removed the parts of the new walls where the new doors are completely, just leaving full height partition across part of the room would that be "legal".
Any other help/suggestions greatly appreciated. We may be going to sell/rent the property soon so I want to make sure it is all OK.
Thanks in advance
Geoff



