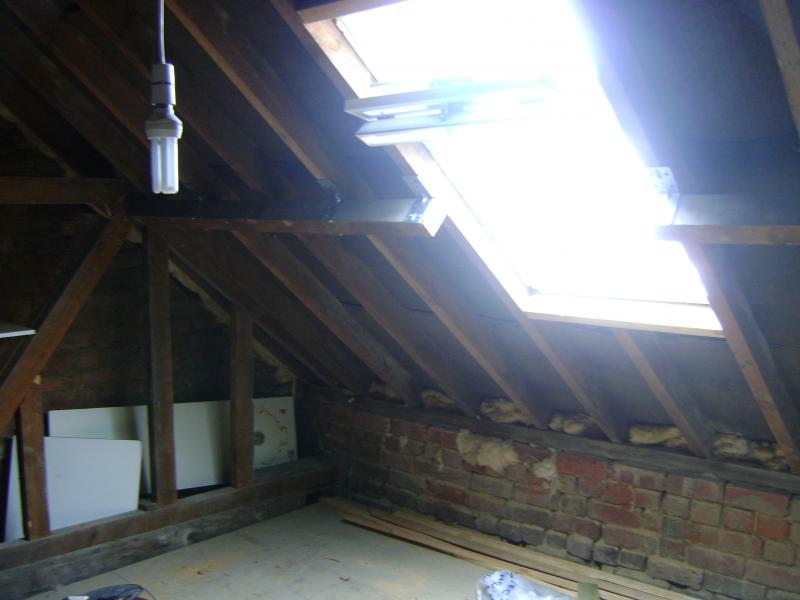Hi Everyone,
I have just been to my mate’s house and he has got a builder to do his loft conversion.
It seems that he has just cut a purlin and offered no other support (im not sure if he finished yet) to accommodate a window. See pic
What is the correct way to do this?
If I were doing it, and the purlin had to stay, I would just put 2 windows - one above and one below the purlin, rather than 1 big window to avoid cutting the purlin.
Any advice appreciated.
I have just been to my mate’s house and he has got a builder to do his loft conversion.
It seems that he has just cut a purlin and offered no other support (im not sure if he finished yet) to accommodate a window. See pic
What is the correct way to do this?
If I were doing it, and the purlin had to stay, I would just put 2 windows - one above and one below the purlin, rather than 1 big window to avoid cutting the purlin.
Any advice appreciated.


