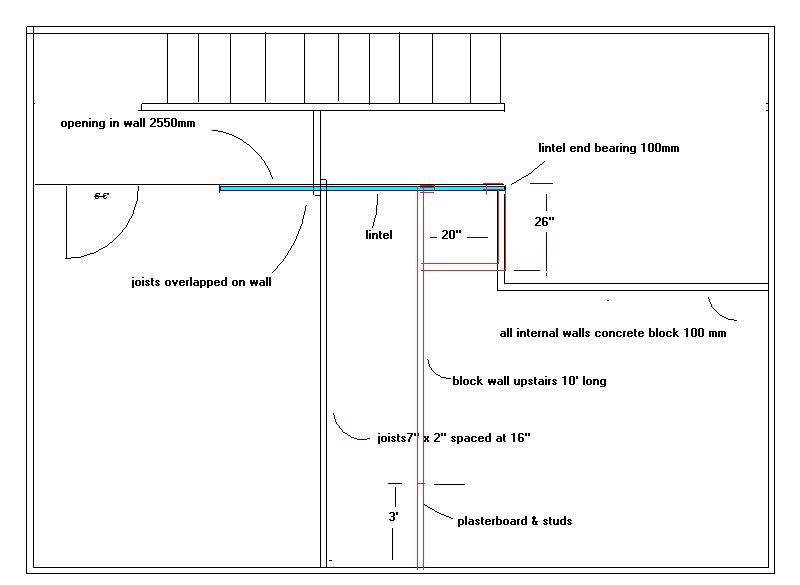The planning portal link was useful, it's given me a better idea of how the building notice works, thanks.
A good few years ago I lived down Milton Keynes & extended my house with a single storey living room extension on the side. I did all the work myself, apart from the brickwork & initially only had one problem, the lintels.
I submitted plans for approval which showed a large chunk of the gable end removed & a lintel in place. The bco rejected the plans & asked for calculations to show the lintel was up to the job. I sent a copy of the plan to catnic & they sent back a sheet of gobbledygook figures & told me I needed two lintels, (one for each leaf of the cavity wall.)
That is what I am worried about with this work, I might install a lintel then the inspector says it isn't substantial enough. I want to use a concrete lintel but have had conflicting info from different manufacturer sites.
Naylor's site shows a 145 x 100 is enough (going off shytalkz 5kn figure) but another site recommends a 215 high lintel. I'd rather use one 145 high, for the weight of putting it up & appearance, but I might go for the 215 high to play safer.
Basically yes, you need to be confident that what you do will meet the regs
A good few years ago I lived down Milton Keynes & extended my house with a single storey living room extension on the side. I did all the work myself, apart from the brickwork & initially only had one problem, the lintels.
I submitted plans for approval which showed a large chunk of the gable end removed & a lintel in place. The bco rejected the plans & asked for calculations to show the lintel was up to the job. I sent a copy of the plan to catnic & they sent back a sheet of gobbledygook figures & told me I needed two lintels, (one for each leaf of the cavity wall.)
That is what I am worried about with this work, I might install a lintel then the inspector says it isn't substantial enough. I want to use a concrete lintel but have had conflicting info from different manufacturer sites.
Naylor's site shows a 145 x 100 is enough (going off shytalkz 5kn figure) but another site recommends a 215 high lintel. I'd rather use one 145 high, for the weight of putting it up & appearance, but I might go for the 215 high to play safer.


