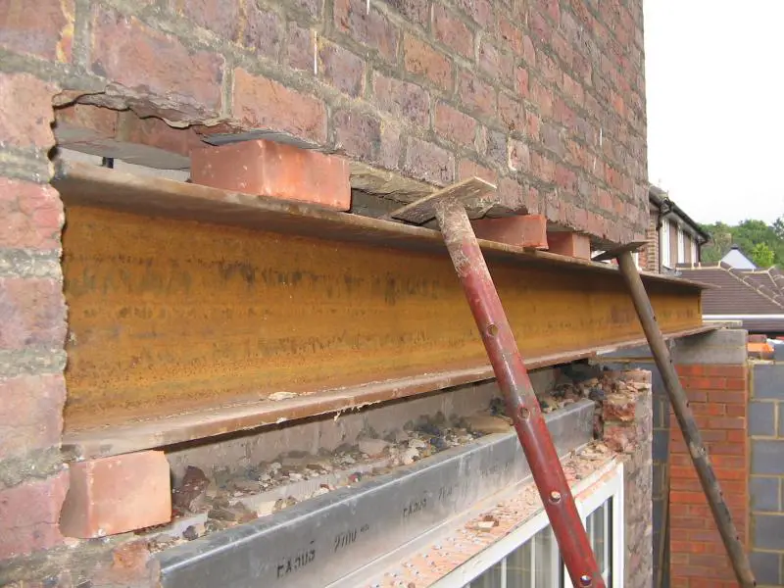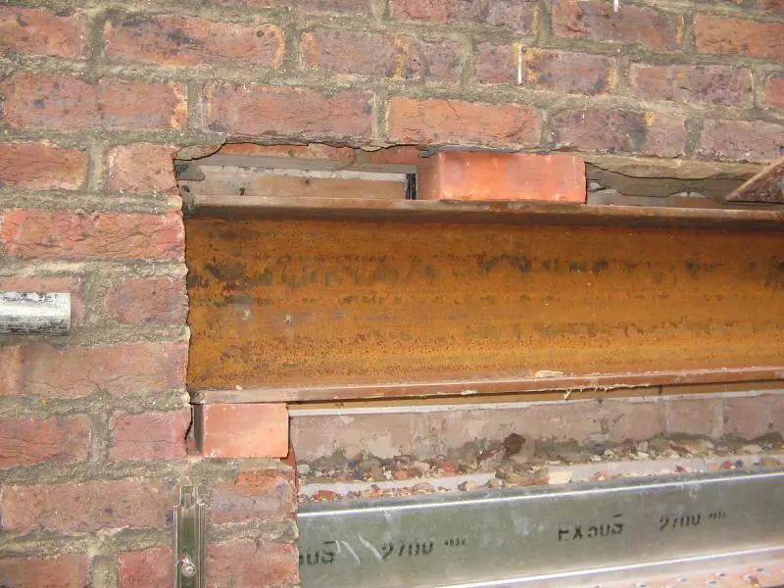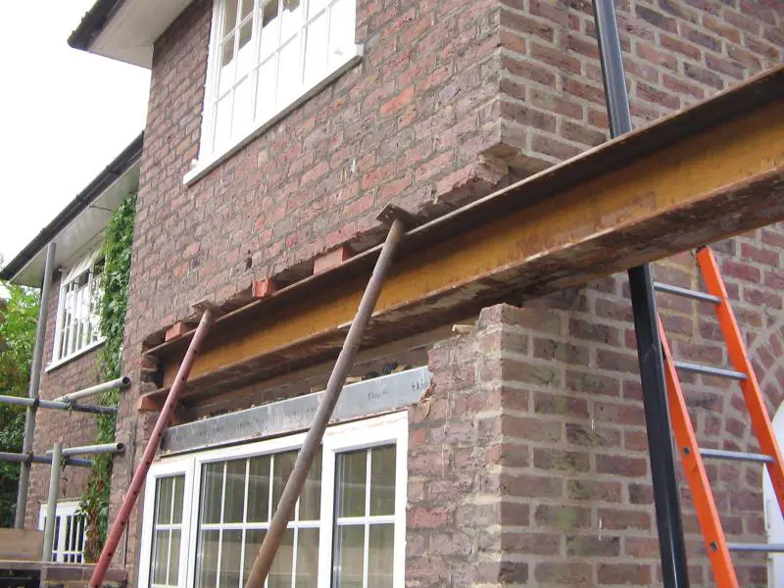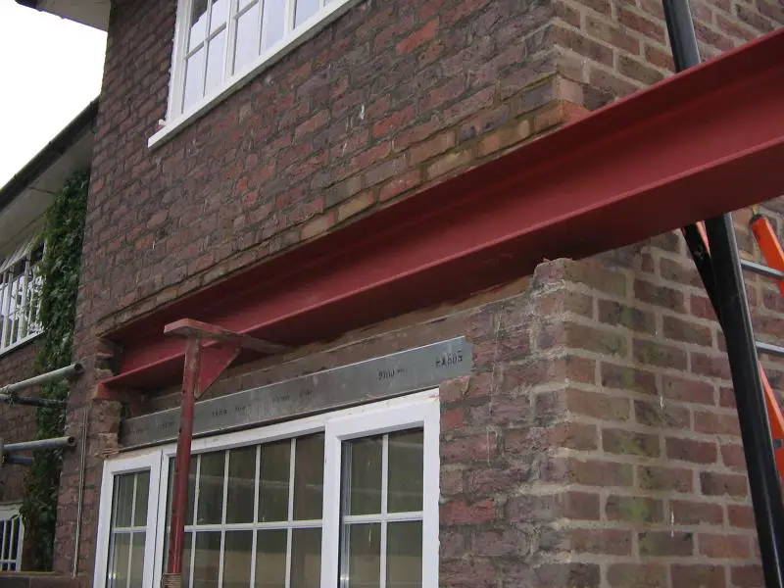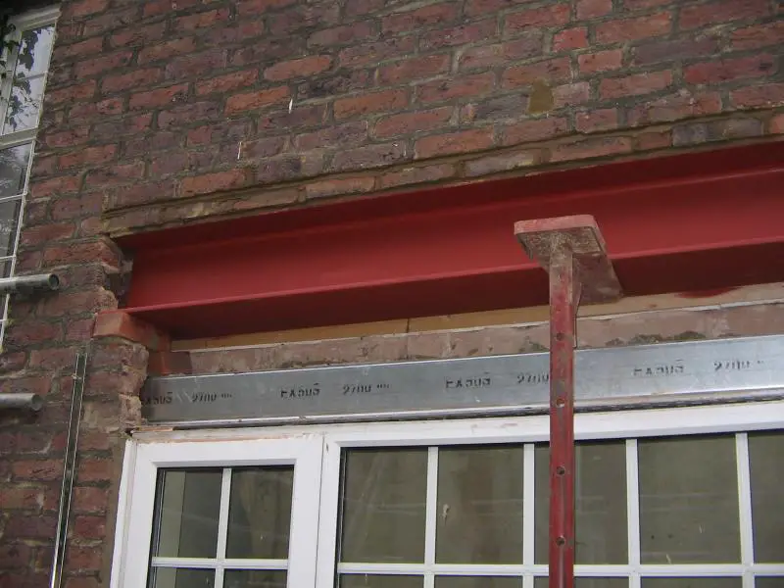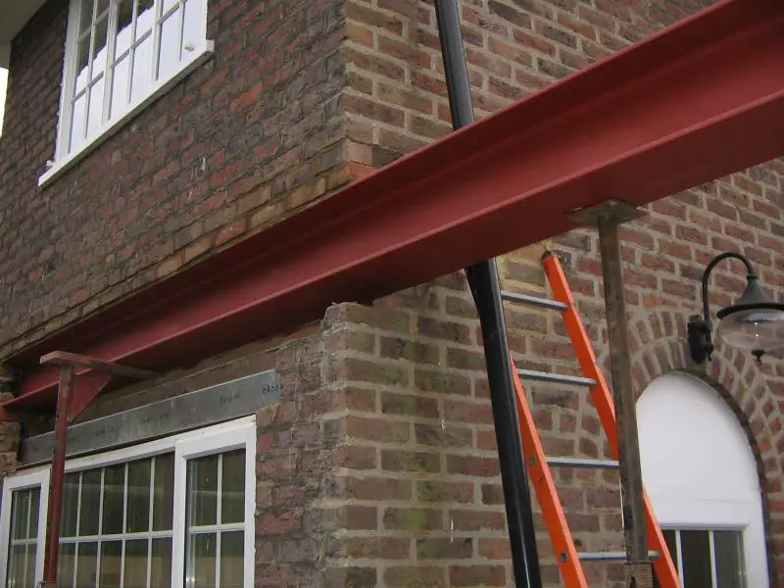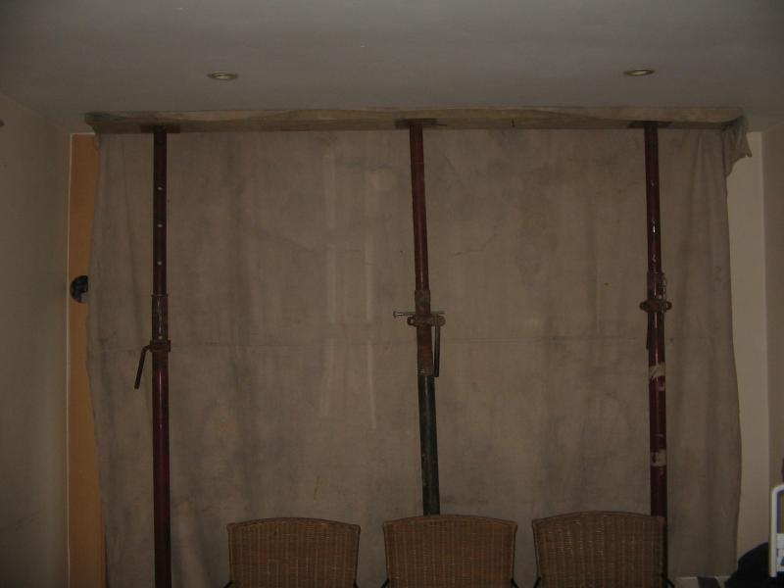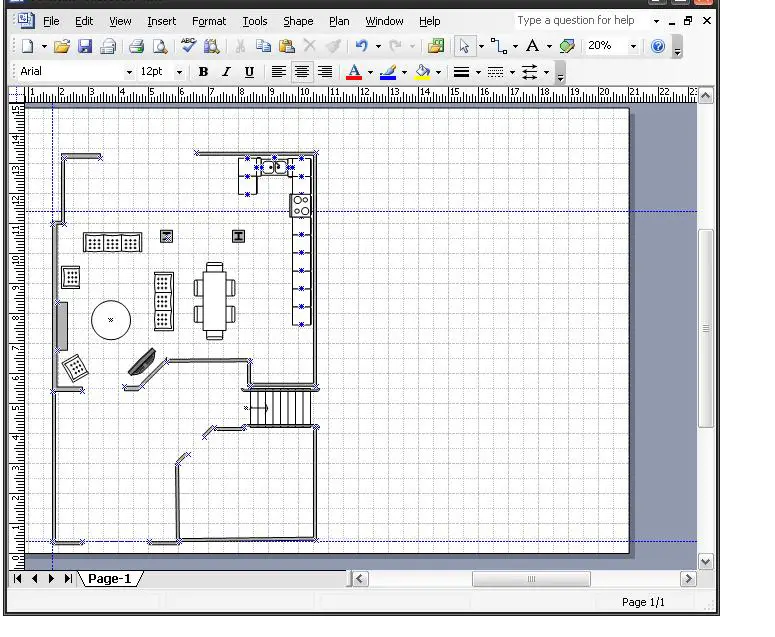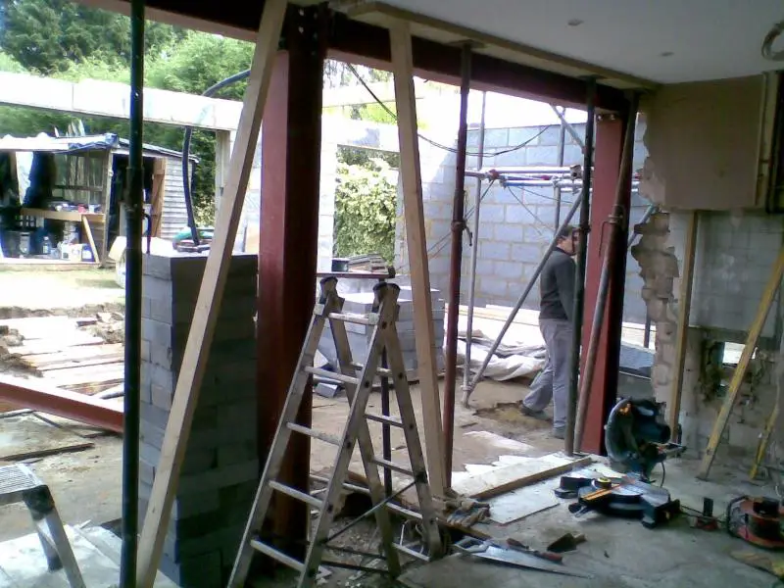In the midst of a pretty major extension, two storey to the side with two ground floor kitchen walls coming out to create extended kitchin/diner. The RSJ was installed yesterday which spans across the back of the kitchen for about 2 m, then outside a further 2 m to a newly constructed pier. At present the ceiling in the kitchen by the wall is propped, but absolutely no support for the external wall above the window, the rsj is above the existing window lintel. Does this sound correct, builder assures me "this is the way we do it".
Also, no pier has yet been constructeed for the end of the beam that is within the existing wall, the intention being to construct this once the wall below comes out. At present it is just resting on the existing wall. All seems a bit scary to me when we are talking about a total span of some 5m. Finally the beam is not primed in any way, should this worry me ?
Images just added in all their gory detail !
Also, no pier has yet been constructeed for the end of the beam that is within the existing wall, the intention being to construct this once the wall below comes out. At present it is just resting on the existing wall. All seems a bit scary to me when we are talking about a total span of some 5m. Finally the beam is not primed in any way, should this worry me ?
Images just added in all their gory detail !


