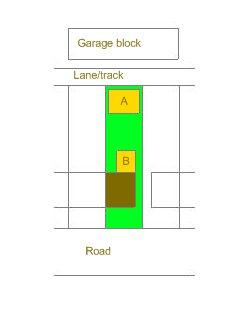I'm looking at doing 2 new projects; a garage (A) and a kitchen extension (B)
House shown in brown, front door faces the road, end of terrace.
As far as I can tell the garage conforms to the requirements to be permitted development except for maybe this one
No outbuilding forward of the principal elevation fronting a highway
The extension is a similar story. Ticks every box except maybe this one:
No extension forward of the principal elevation or side elevation fronting a highway.
Does this apply to the front of the house, facing the road or is the back of the house facing the lane included? The lane is not marked as a road or bridleway but does have access from both ends and has a fair bit of passing traffic.
Thanks
Nick
House shown in brown, front door faces the road, end of terrace.
As far as I can tell the garage conforms to the requirements to be permitted development except for maybe this one
No outbuilding forward of the principal elevation fronting a highway
The extension is a similar story. Ticks every box except maybe this one:
No extension forward of the principal elevation or side elevation fronting a highway.
Does this apply to the front of the house, facing the road or is the back of the house facing the lane included? The lane is not marked as a road or bridleway but does have access from both ends and has a fair bit of passing traffic.
Thanks
Nick


