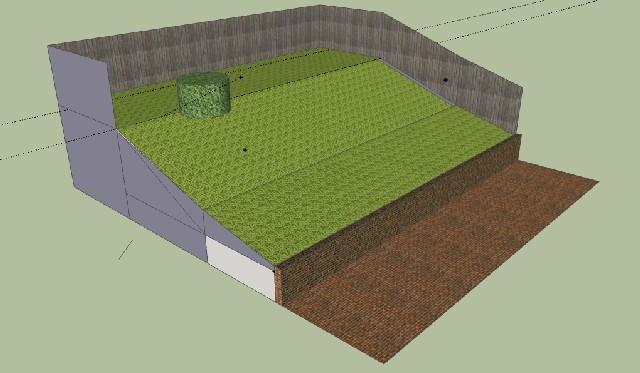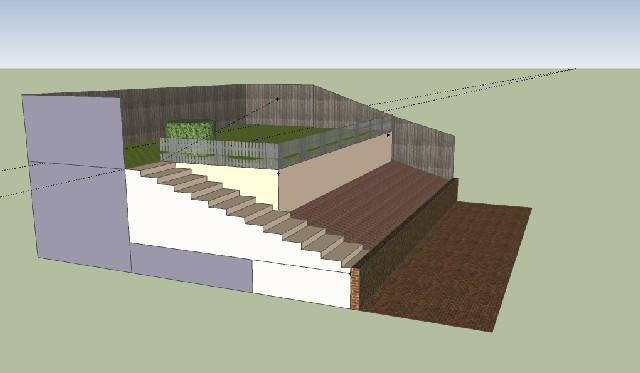Hi All
I am planning to build a retaining wall 1900mm high, by the advice of this site (http://www.diydoctor.org.uk/projects/retainingwall.htm) and the hight being 4 times the thickness that would mean it needs to be 475mm thick which is huge.
However it says that reinforcing the wall doubles it strength. Does that really mean i can halve the width to 237mm? If this is the case I was thinking of 2 block skins 100mm wide with a 50mm gap with reinforced steel and filled with concrete.
Am I correct and this will be OK?
I am sure that my math is OK but what I want to check is that by reinforcing the wall I can actually half the width of it. It seems too easy an answer.
If I am, the foundations need to be twice the width of the wall so 500mm?
I am planning to build a retaining wall 1900mm high, by the advice of this site (http://www.diydoctor.org.uk/projects/retainingwall.htm) and the hight being 4 times the thickness that would mean it needs to be 475mm thick which is huge.
However it says that reinforcing the wall doubles it strength. Does that really mean i can halve the width to 237mm? If this is the case I was thinking of 2 block skins 100mm wide with a 50mm gap with reinforced steel and filled with concrete.
Am I correct and this will be OK?
I am sure that my math is OK but what I want to check is that by reinforcing the wall I can actually half the width of it. It seems too easy an answer.
If I am, the foundations need to be twice the width of the wall so 500mm?




