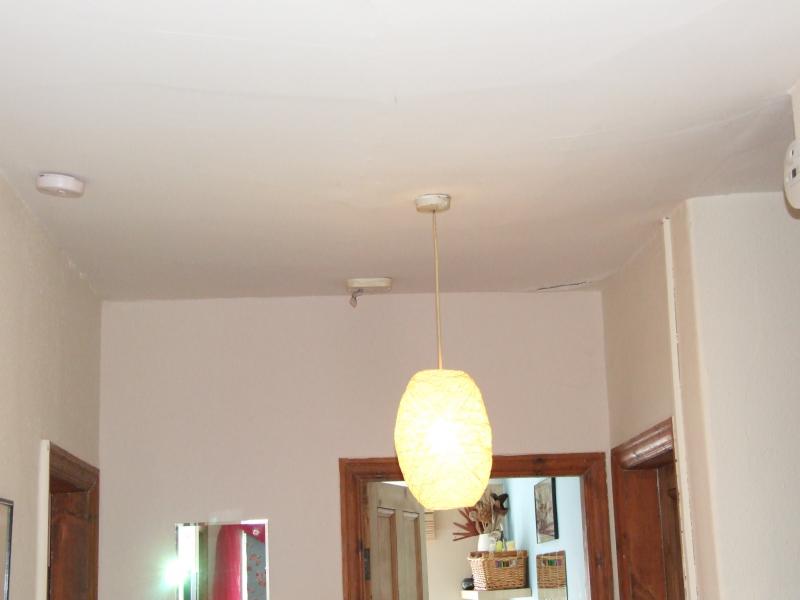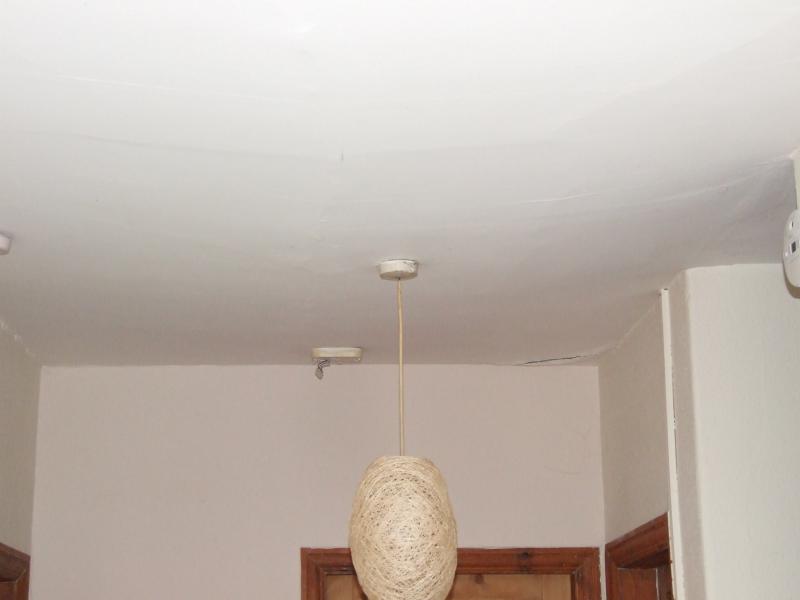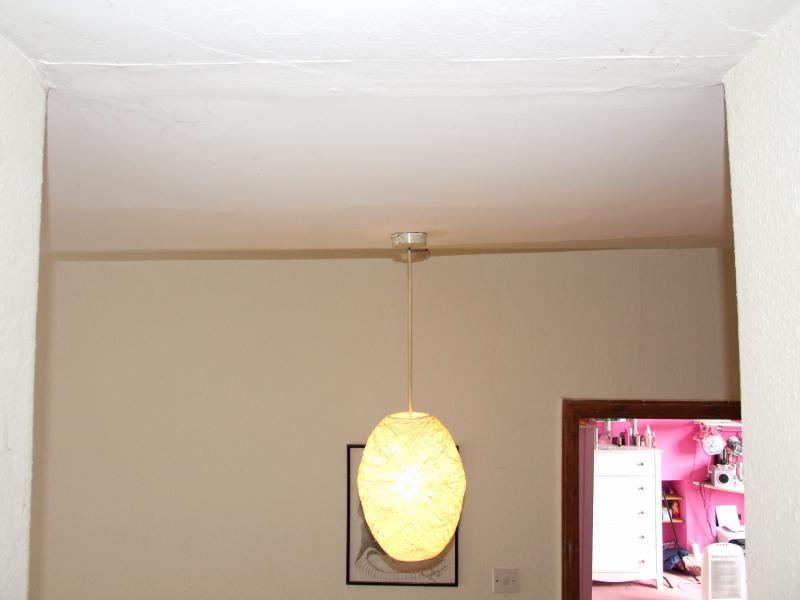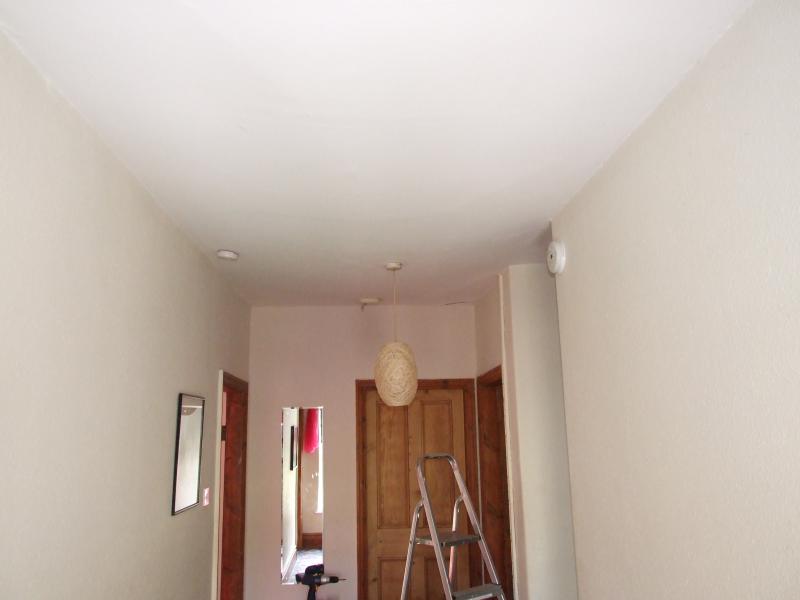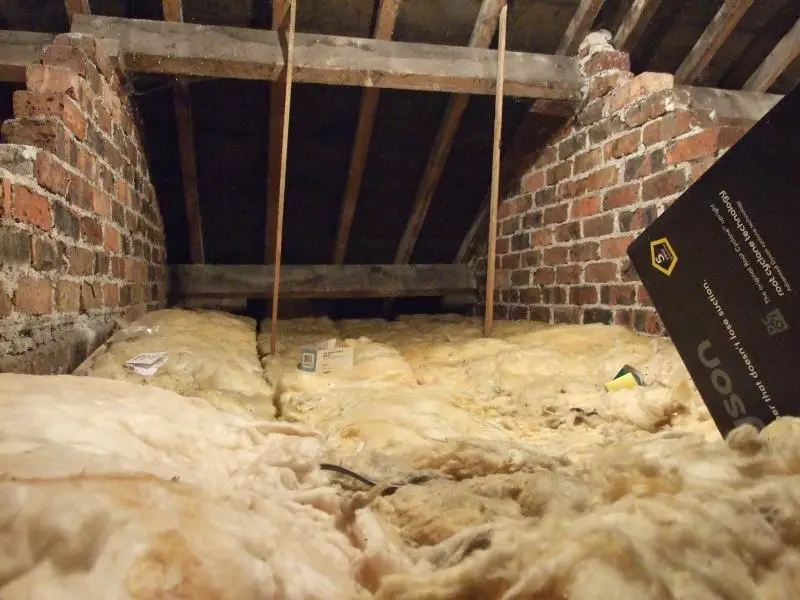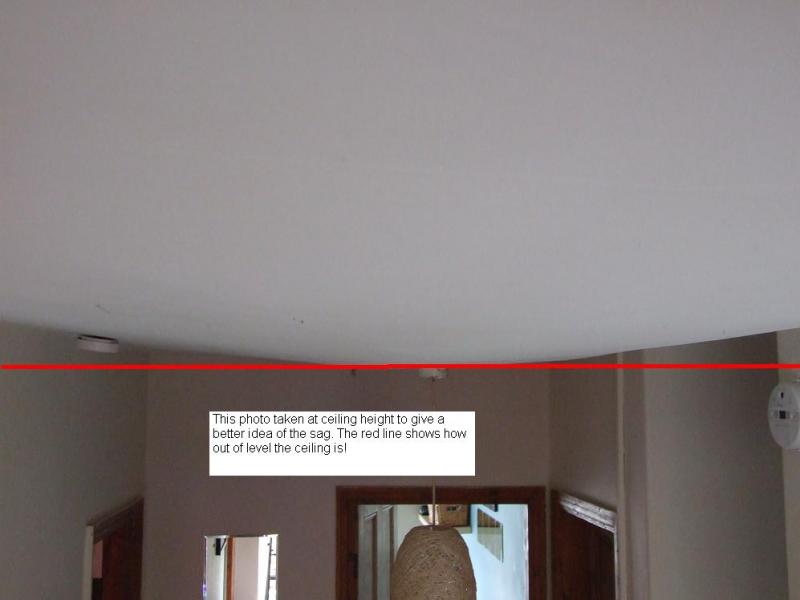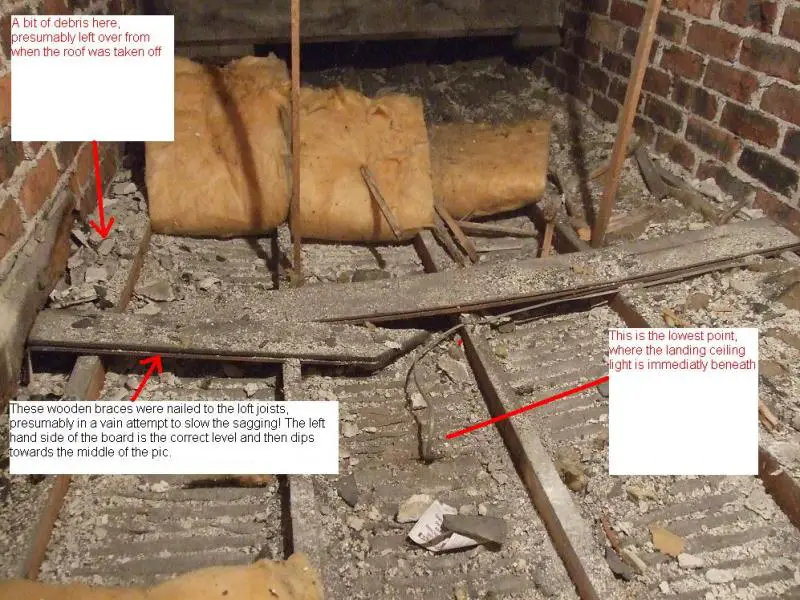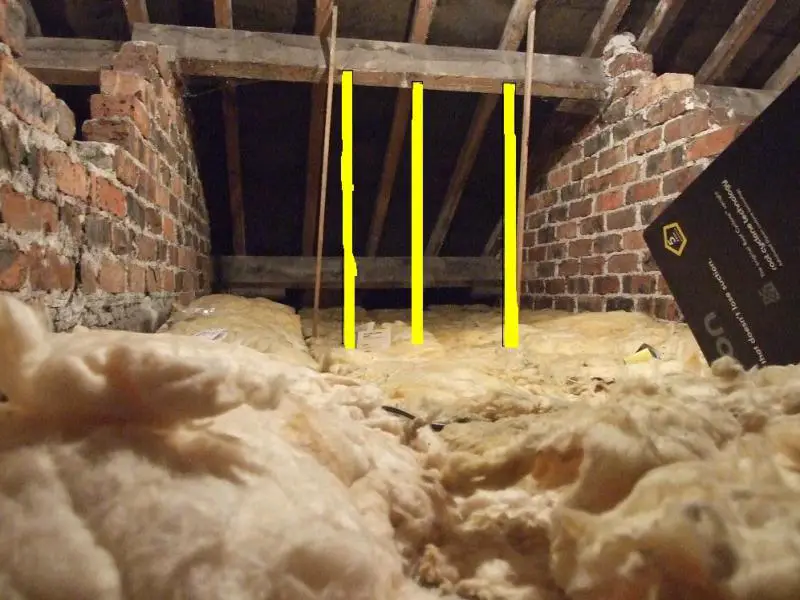Without boring you a little history first, although I have no idea whether any of this relevant.
The house is over 100 years old and we have lived here for 2.5 years. The house is stone/brick semi cottage with no cavity in the walls. The house had some subsidence about 13 years ago and was underpinned.
The problem.
When we bought the house the upstairs ceiling had a noticeable sag and when we questioned the vendor she was vague other than saying that it had been like that for as long as she could remember. She did make noises that it had been like that since the roof had been re-slated. When we bought the house we had a full survey which made no mention of the ceiling or roof.
What is concerning me is that the bulge/sag is now approx 8 inches deep. I don't know whether it's paranoia or not but it seems to be sagging more now than it did when we moved in.
The first pic shows (I hope) the sag. If you look at the smoke detector on the left you can see what an odd angle it is at. The low point is where the light is. There is also a crack in the back right of the pic that has definitely opened up slightly, maybe 5mm or so.
And finally the loft area. Note the supports which appear to be holding the ceiling up!
Is it likely to collapse ? I've got three kids and having the ceiling collapse on them obviously worries me!
The house is over 100 years old and we have lived here for 2.5 years. The house is stone/brick semi cottage with no cavity in the walls. The house had some subsidence about 13 years ago and was underpinned.
The problem.
When we bought the house the upstairs ceiling had a noticeable sag and when we questioned the vendor she was vague other than saying that it had been like that for as long as she could remember. She did make noises that it had been like that since the roof had been re-slated. When we bought the house we had a full survey which made no mention of the ceiling or roof.
What is concerning me is that the bulge/sag is now approx 8 inches deep. I don't know whether it's paranoia or not but it seems to be sagging more now than it did when we moved in.
The first pic shows (I hope) the sag. If you look at the smoke detector on the left you can see what an odd angle it is at. The low point is where the light is. There is also a crack in the back right of the pic that has definitely opened up slightly, maybe 5mm or so.
And finally the loft area. Note the supports which appear to be holding the ceiling up!
Is it likely to collapse ? I've got three kids and having the ceiling collapse on them obviously worries me!


