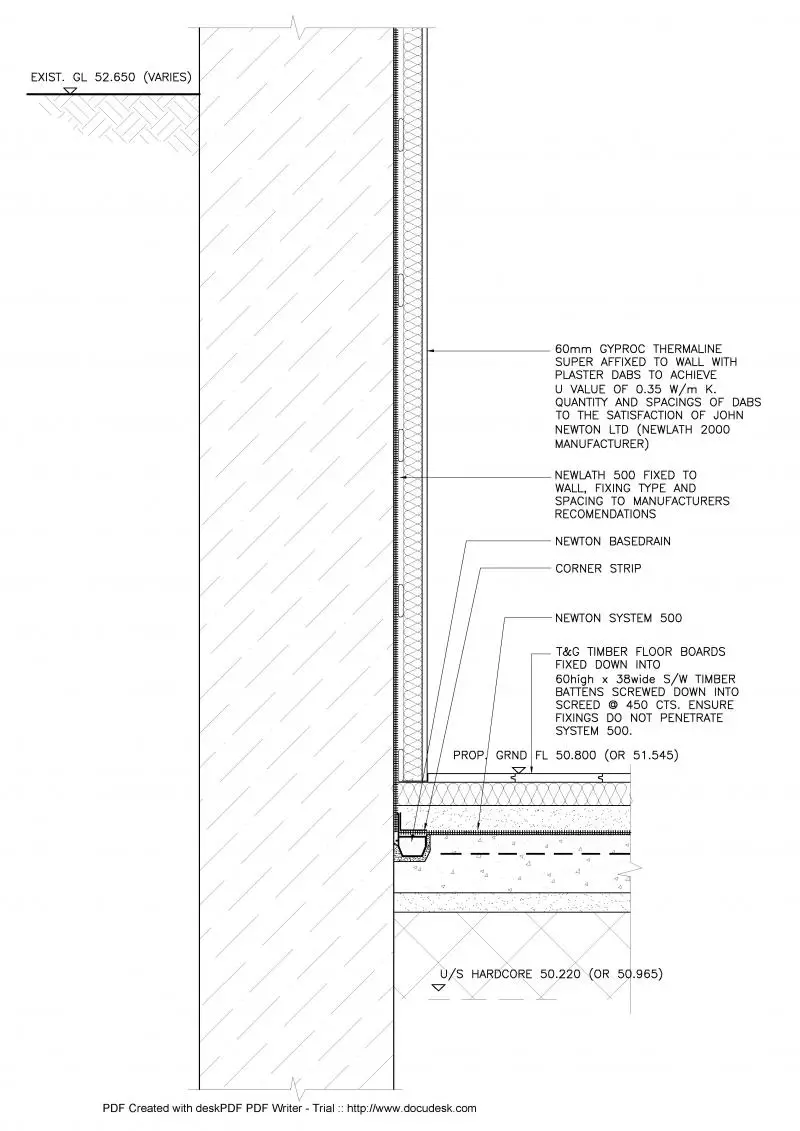Hi All,
I am a total newbie, so I am not sure whether this question has been answered in another thread. But I shall ask anyway and I hope that there is some advice.
I have a new basement built that has concrete reinforced walls on the 2 sides facing the neighbours. The wall under the house foundations is also reinforced. The builder has used delta membrance against the walls.
However, there is a leak that has penetrated one of the walls from the neighbour. This neighbours property is elevated as we are on a slope and the ground material is clay.
My question, is there anything that can be done to prevent the water from leaking through? The builder seems to say "no", that the water will seep through somehow. He is channelled it out through the floor of the basement.
I really hope that someone can help, as I don't want to regret not doing something now, before it becomes a major headache.
Cheers, KSG.
I am a total newbie, so I am not sure whether this question has been answered in another thread. But I shall ask anyway and I hope that there is some advice.
I have a new basement built that has concrete reinforced walls on the 2 sides facing the neighbours. The wall under the house foundations is also reinforced. The builder has used delta membrance against the walls.
However, there is a leak that has penetrated one of the walls from the neighbour. This neighbours property is elevated as we are on a slope and the ground material is clay.
My question, is there anything that can be done to prevent the water from leaking through? The builder seems to say "no", that the water will seep through somehow. He is channelled it out through the floor of the basement.
I really hope that someone can help, as I don't want to regret not doing something now, before it becomes a major headache.
Cheers, KSG.






