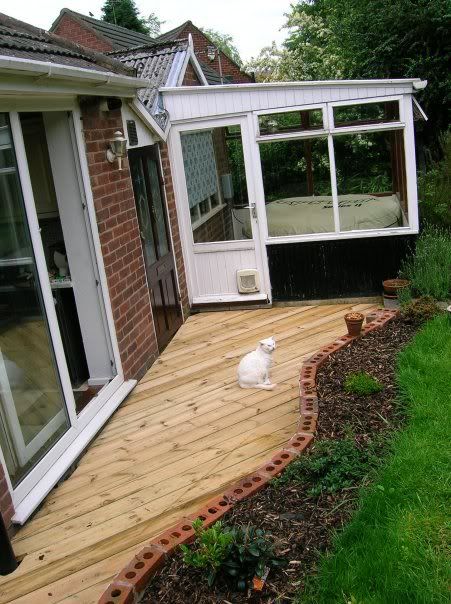- Joined
- 14 Jan 2008
- Messages
- 20
- Reaction score
- 0
- Country

Hello everyone,
I want to deck over our existing patio by laying the foundation joists over the patio. However, after browsing around on the net it looks like I might have to lift the patio and concrete posts in to support the foundation joists. My questions are:
- Is it best to lift the existing patio or can I just lay the foundation grid over the top?
- If I lift the patio can I use wooden posts that are concreted in to the ground, is this the best way to support the frame?
Here's what I'm on about:

I want to deck over our existing patio by laying the foundation joists over the patio. However, after browsing around on the net it looks like I might have to lift the patio and concrete posts in to support the foundation joists. My questions are:
- Is it best to lift the existing patio or can I just lay the foundation grid over the top?
- If I lift the patio can I use wooden posts that are concreted in to the ground, is this the best way to support the frame?
Here's what I'm on about:



