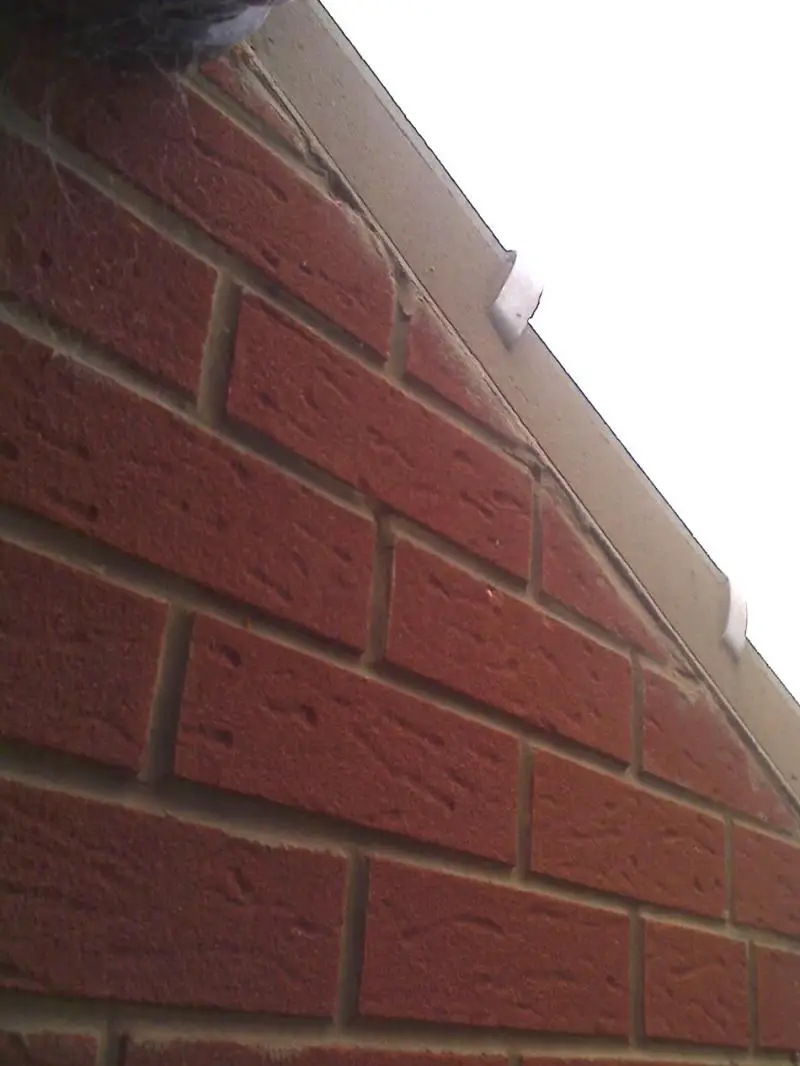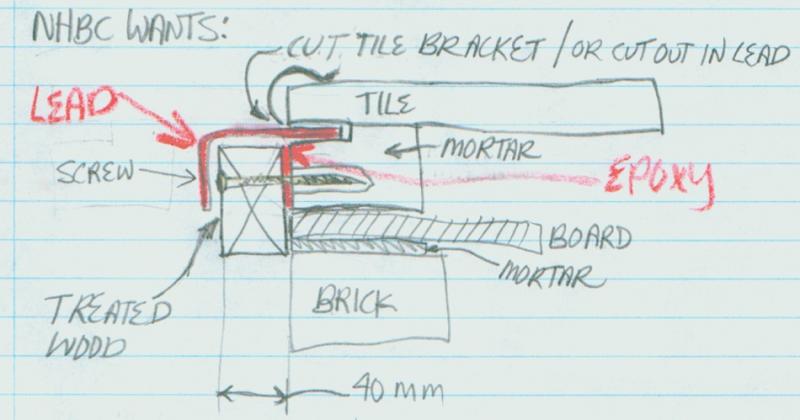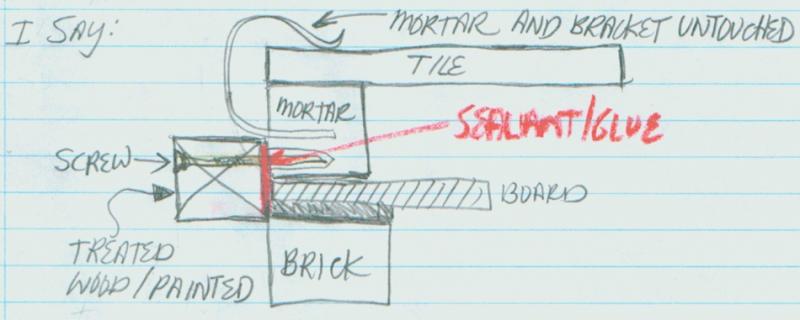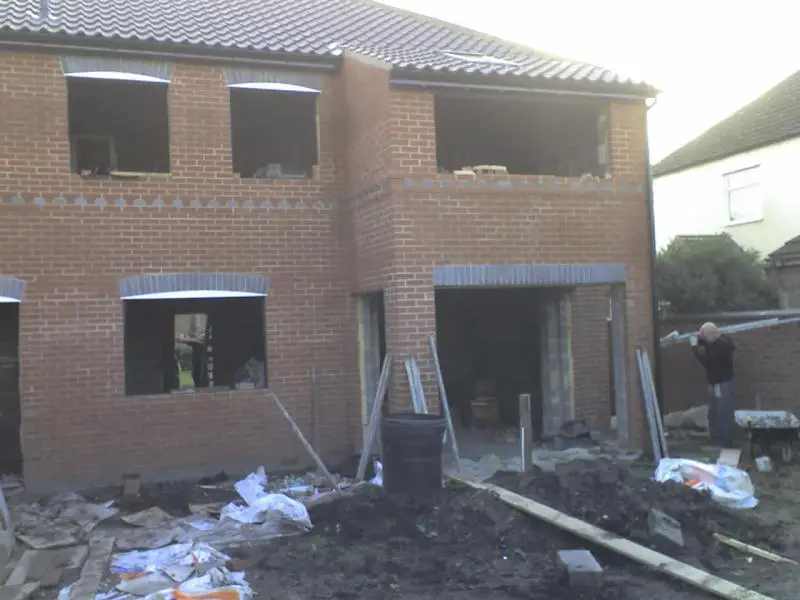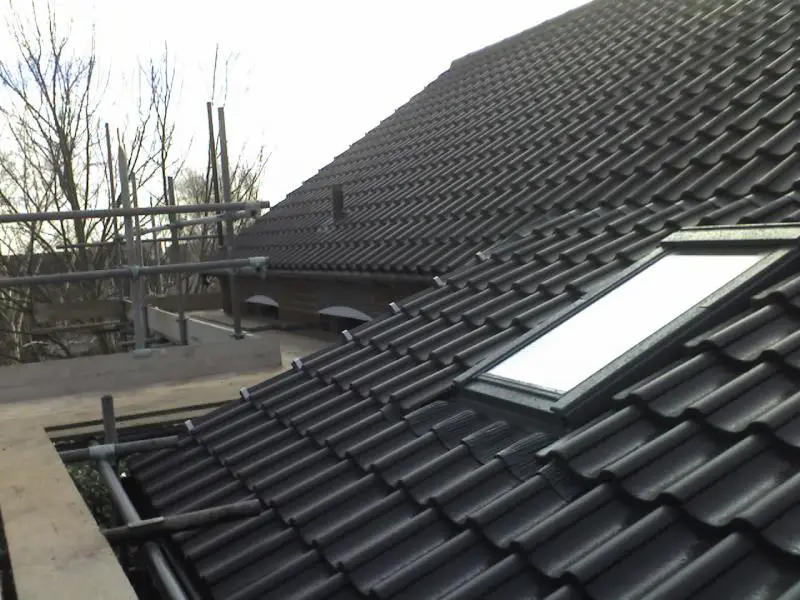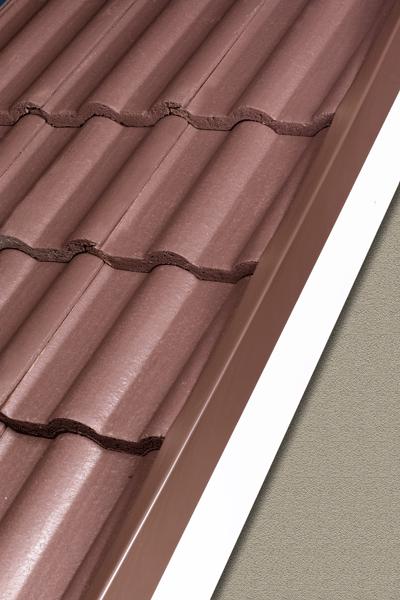I am self-building a house with pantile tile roof. On the 8th (and final) visit, after I completed the roof, the 3rd NHBC inspector spotted a portion of the roof that does not overhang like this:
They want me to put it right with a piece of wood and lead sheet over it, which in turn is tucked under the tiles like this:
If the only concern is that water can go into the gap between the board and bricks, then I say that this solution is an overkill. This is not an exposed area of the country. Apart from this it means disturbing the work that has already been carried out and lead sheet always looks ugly to me, let alone this solution.
What I want to do is just cover the gap with the wood. It will look less ugly and will not disturb the work already done:
Any suggestions about these solutions or others?
Thanks
They want me to put it right with a piece of wood and lead sheet over it, which in turn is tucked under the tiles like this:
If the only concern is that water can go into the gap between the board and bricks, then I say that this solution is an overkill. This is not an exposed area of the country. Apart from this it means disturbing the work that has already been carried out and lead sheet always looks ugly to me, let alone this solution.
What I want to do is just cover the gap with the wood. It will look less ugly and will not disturb the work already done:
Any suggestions about these solutions or others?
Thanks


