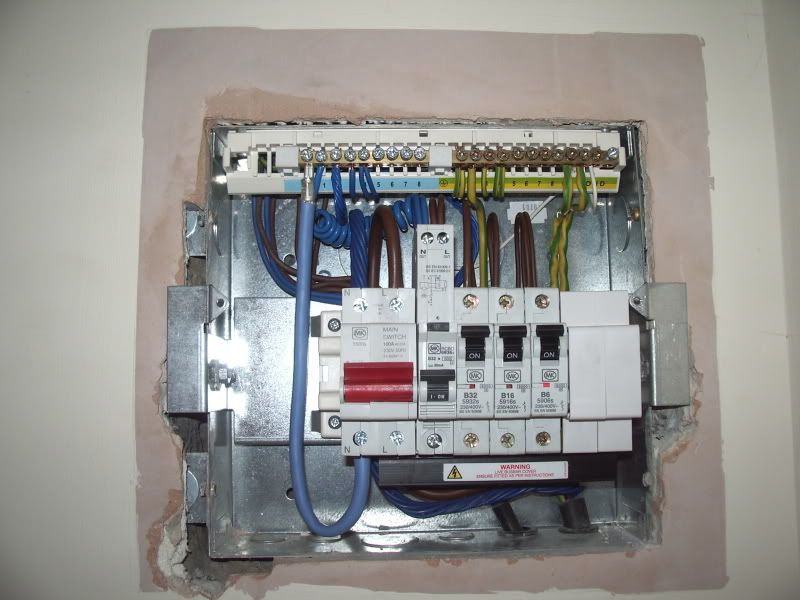Bit of a long one so please bear with me.
Right, went to look at a job today.
3rd floor flat, formerly a house.
Client requires basic re-wire, no issues there.
Problem 1.
The Incomer and meter for all the flats are in the cellar, access to the cellar is through the ground floor flat
I have not been able to identify how the 'tails' for the flat CU arrive at the flat other than leaving a double pole switch in the cellar is a 10mm T&E that runs up the side of the cellar steps and then who knows where, until it arrives at the CU in the flat!!!!
Now from the make up of the building running tails is going to be a very complicated problem.
What I would like to do is go through the back wall up the outside of the house and into the flat (approx. 20 - 25m).
Q.
How can I achieve this,what type of cable would/is suitable for running in this route, what mechanical protection should I use externally, is likely to be cost effective?
Problem2.
The property, that is all 3 flats, each have a heat detector in the kitchen with a break glass, these are all interlinked to a fire alarm panel, with 'bells' in the communal halls.
it makes sense to me that this set up should stay rather then go, however, should the flats 'new to be' smoke alarm system be interlinked in with this?
Should the present set up be updated? It does seem a little odd to me that such a set up was implemented.
Sorry for going on, but, i need your experiences and knowledge chaps.
TBO, i've never seen anything like it!!!
Right, went to look at a job today.
3rd floor flat, formerly a house.
Client requires basic re-wire, no issues there.
Problem 1.
The Incomer and meter for all the flats are in the cellar, access to the cellar is through the ground floor flat
I have not been able to identify how the 'tails' for the flat CU arrive at the flat other than leaving a double pole switch in the cellar is a 10mm T&E that runs up the side of the cellar steps and then who knows where, until it arrives at the CU in the flat!!!!
Now from the make up of the building running tails is going to be a very complicated problem.
What I would like to do is go through the back wall up the outside of the house and into the flat (approx. 20 - 25m).
Q.
How can I achieve this,what type of cable would/is suitable for running in this route, what mechanical protection should I use externally, is likely to be cost effective?
Problem2.
The property, that is all 3 flats, each have a heat detector in the kitchen with a break glass, these are all interlinked to a fire alarm panel, with 'bells' in the communal halls.
it makes sense to me that this set up should stay rather then go, however, should the flats 'new to be' smoke alarm system be interlinked in with this?
Should the present set up be updated? It does seem a little odd to me that such a set up was implemented.
Sorry for going on, but, i need your experiences and knowledge chaps.
TBO, i've never seen anything like it!!!


