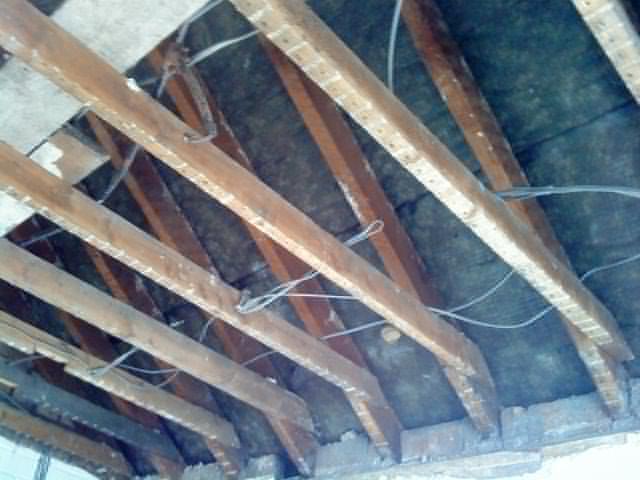Hi
we have just had a builder in to quote us on our kitchen to re plaster etc. The kitchen is a kind of add on to the back of the house, single story with pitched roof.
What we were looking at is removing the horizontal ceiling to have velux windows installed. Our builder advises he would just remove the ceiling joists and add nogins between the rafters. Is this correct? As far as i am aware a pitched roof naturally wants to collapse like 2 cards leaning together and you need some sort of binder attached to either side of the pitch.
Hope this makes sense, not sure of the correct terminology!
we have just had a builder in to quote us on our kitchen to re plaster etc. The kitchen is a kind of add on to the back of the house, single story with pitched roof.
What we were looking at is removing the horizontal ceiling to have velux windows installed. Our builder advises he would just remove the ceiling joists and add nogins between the rafters. Is this correct? As far as i am aware a pitched roof naturally wants to collapse like 2 cards leaning together and you need some sort of binder attached to either side of the pitch.
Hope this makes sense, not sure of the correct terminology!


