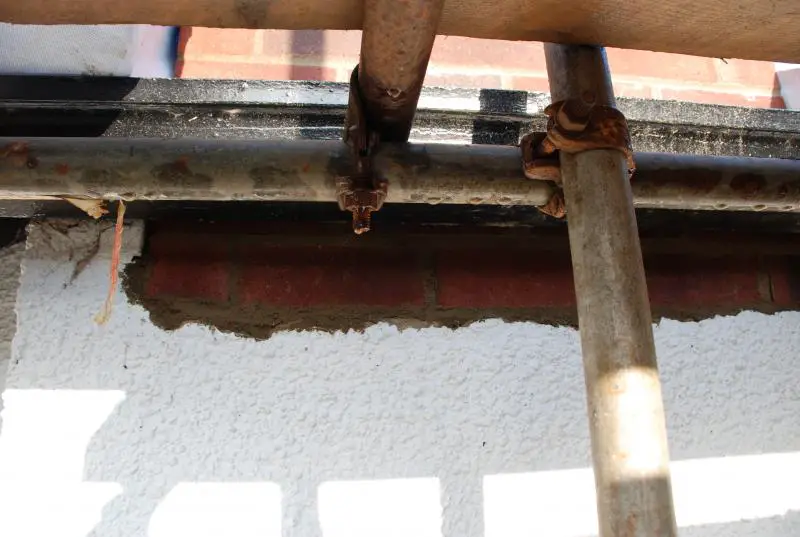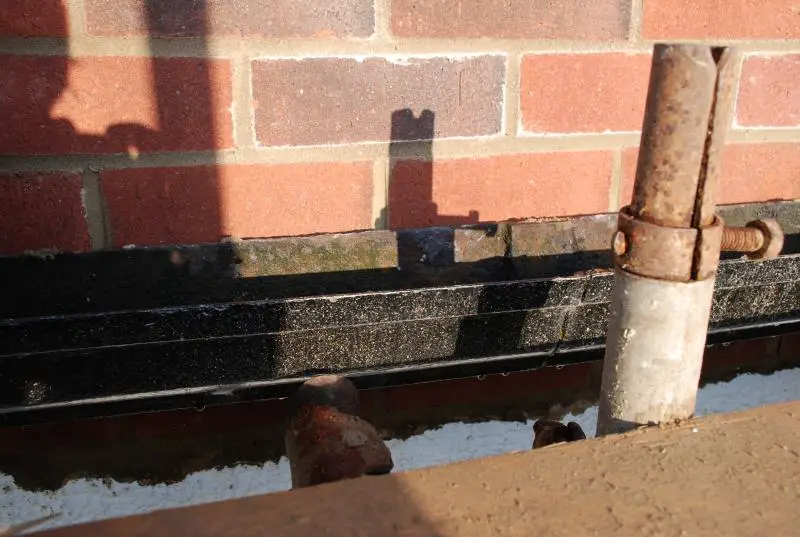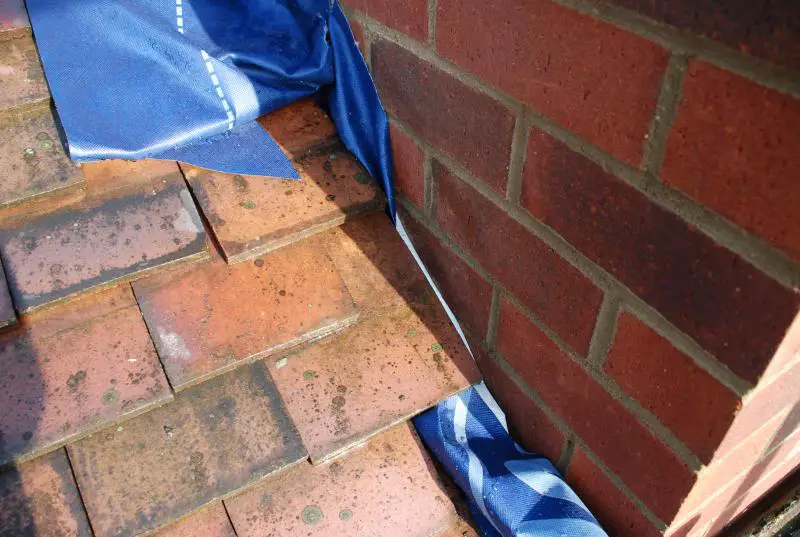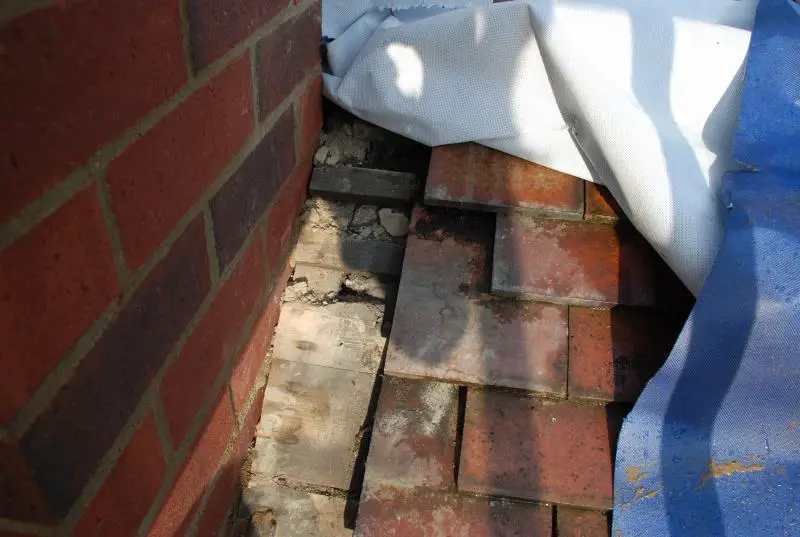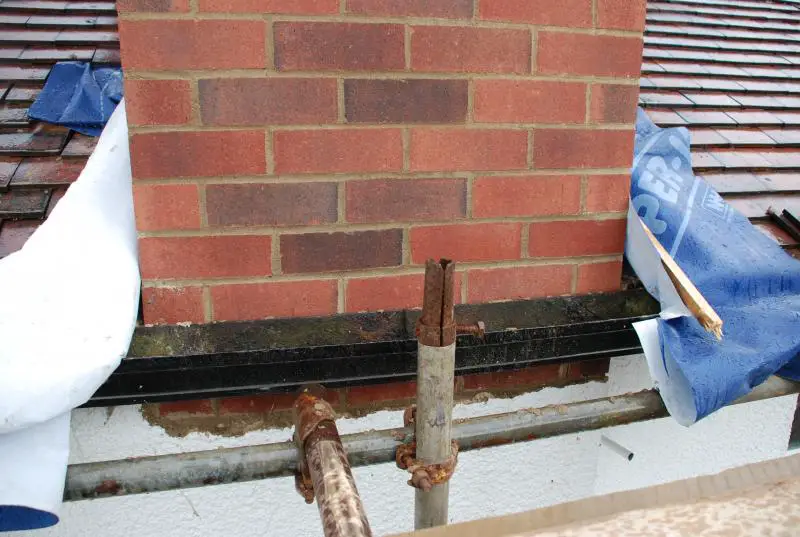I'm about to rebuild my chimney on a hipped roof(no gables) with rosemary tiles.
The house did once have a chimney with the breast still remaining on the outside of the property,in the middle of the elevation.It was taken down to below the roof line and tiled over.
I'm confident as far as building the stack goes,although wondered if its advisable to put a damp course in,above the gutter flashing.Or does this weaken the bond? I'm not so sure about the finer details of the lead flashing.
I'm happy with doing the apron at the bottom although not sure if it should sit behind the gutter or lap into it?
I'm aware of how a stepped flashing is made and installed/pointed,but not sure if i need soakers also? I suspect i do as its a rosemary tile.Do i need to board under where the stepped flashing goes to provide a sound platform?
If this is the case do the soakers go into the same joint as the stepped flashing or the joint above?
I will submit some pics if needed.
The house did once have a chimney with the breast still remaining on the outside of the property,in the middle of the elevation.It was taken down to below the roof line and tiled over.
I'm confident as far as building the stack goes,although wondered if its advisable to put a damp course in,above the gutter flashing.Or does this weaken the bond? I'm not so sure about the finer details of the lead flashing.
I'm happy with doing the apron at the bottom although not sure if it should sit behind the gutter or lap into it?
I'm aware of how a stepped flashing is made and installed/pointed,but not sure if i need soakers also? I suspect i do as its a rosemary tile.Do i need to board under where the stepped flashing goes to provide a sound platform?
If this is the case do the soakers go into the same joint as the stepped flashing or the joint above?
I will submit some pics if needed.


