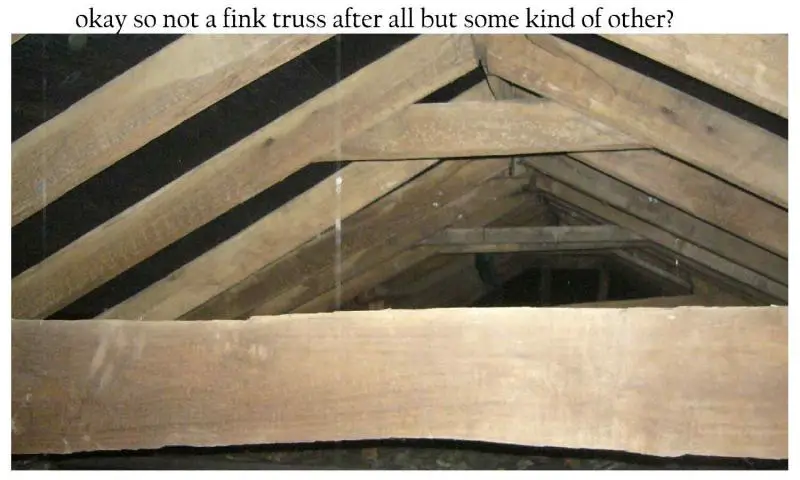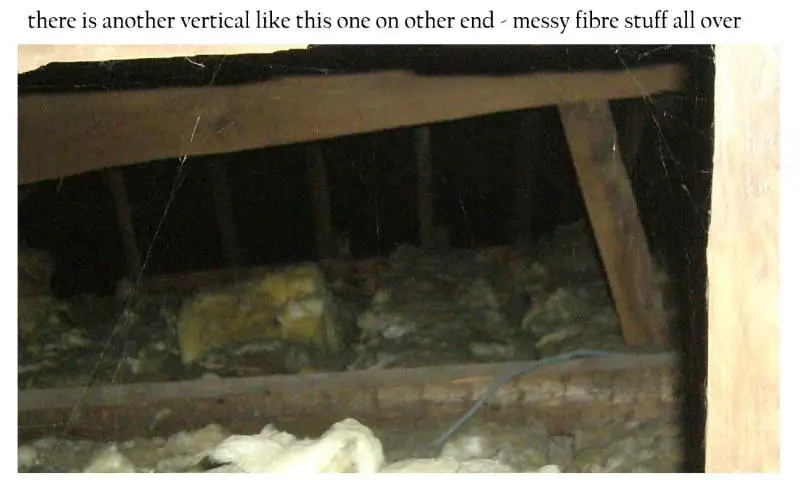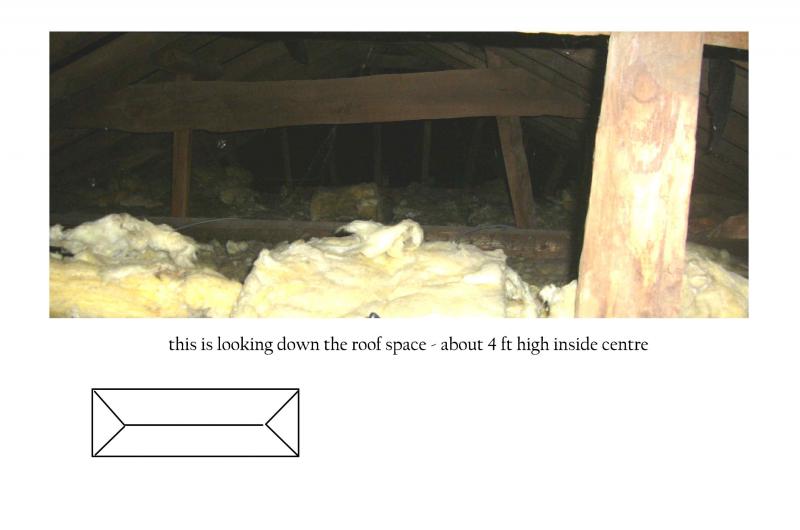Hi - I want to take out the ceilings in an old house and line the roof so you can see the roof timbers etc. It looks like the ceiling boarding is resting on the top of the stud walls and the roof is concrete? tiles on top with black plastic stuff under them but nothing else anywhere. Seems all the heat is going up and out the roof anyway so I want to take out the c**p artex ceiling boards and board the roof inside in between the timbers I can see. It is a very shallow pitch roof and I dont want to take out timbers, none of them seem to come down to meet the ceiling either - they run across the centre so am I right to say this is possible and also not structural work? If so any ideas what board to use and rough costs? thanks
You are using an out of date browser. It may not display this or other websites correctly.
You should upgrade or use an alternative browser.
You should upgrade or use an alternative browser.
remove ceilings
- Thread starter houswifeplight
- Start date
Sponsored Links
T
thatbloke
pictures might help?
Hi - yes - I'll see where he's put the ladder and get up there soonest - pics to follow later then 
R
RedHerring
I'm not sure if you're planning on removing ceiling joists. You say you do not intend to remove any timber but if you are thinking you can remove ceiling joists check this out:
//www.diynot.com/forums/viewtopic.php?t=203982&start=0&postdays=0&postorder=asc&highlight=
//www.diynot.com/forums/viewtopic.php?t=203982&start=0&postdays=0&postorder=asc&highlight=
Sponsored Links
Hi - so, I'm thinking that the slats of wood in between the joists/bottom trusses, can go? The house has no original walls left inside, it is all studding and the only thing left was the roof - the old chimneys went years ago and the roof space seems to have a frame (fink truss) that is original which of course would stay - thinking it would turn from a cold roof to a warm roof. ??
R
RedHerring
You seem to be throwing in some irrelevant info' here.
Forget about the chimneys, interior walls, studding, cold or warm roof for a moment.
Lets concentrate on the roof/ceiling structure. Don't remove any timber from the roof/ceiling structure until you have an expert opinion.
I very much doubt that you have a truss roof if the house is old. It might well be a 'fink' shape but cut and constructed on site.
What you are referring to as "slats" could well be noggins or even ceiling binders which must stay for rigidity to the roof/ceiling structure.
Unless you can be sure of your terminology you really do need to supply a photo. Sorry if that sounds harsh but your description is not sufficiently clear to be able to supply a reliable answer.
Once your situation is clear you will undoubtedly receive reliable and professional answers from the experts on this forum.
Forget about the chimneys, interior walls, studding, cold or warm roof for a moment.
Lets concentrate on the roof/ceiling structure. Don't remove any timber from the roof/ceiling structure until you have an expert opinion.
I very much doubt that you have a truss roof if the house is old. It might well be a 'fink' shape but cut and constructed on site.
What you are referring to as "slats" could well be noggins or even ceiling binders which must stay for rigidity to the roof/ceiling structure.
Unless you can be sure of your terminology you really do need to supply a photo. Sorry if that sounds harsh but your description is not sufficiently clear to be able to supply a reliable answer.
Once your situation is clear you will undoubtedly receive reliable and professional answers from the experts on this forum.
Hi - yes - its hard to know if you can get a job done when people dont show up - so - here are some pics in the sincere hope that I can discover if this is feasible - thanks - think the pics are in album but dont know how to get them on here[/img]
hi - apologies - still fiddling with photo uploading
R
RedHerring
Hmm, I think we might have gone way off topic here. I suspect you might have been better off posting in "Plastering & Rendering" or even in "Floors, Stairs & Lofts"
A long post so bear with me.
Correct me if I'm wrong. You do not intend to remove any timber. You just want to remove the existing ceiling plaster board (shown in your pic 3) and replace it, but a little higher up between the ceing joists ( as shown in my drawing View media item 17596
so as to create an exposed beam effect? In which case your roof/ceiling construction is not affected.
If so, it is perfectly acceptable, construction wise.
If I were you I would obtain an estimate first in order to weigh up the cost compared to the aesthetical benefits. (You can possibly just skim over the artex. Ask on Plastering & Rendering forum.)
The newly exposed joists will require some work because they'll be rough and dirty. It's also going to be a very dirty, dusty job so you'll need to isolate the room by covering doorways, etc, but give some thought to how you'll remove all the debris from the room.
Also, the loft insulation (the messy fibre stuff) will fall down and need to be replaced but I suspect that you ought to have more anyway.
OK, Big question: are you intending this as a DIY? There are some jobs easily within a DIY scope and some not so easy.
If DIY then:
Decide if you're going to remove the insulation and plasterboard(PB) from above or remove the PB from below and let the insulation fall down. PB is fairly easy to remove with a hammer or a foot from above and possibly cleaner for the operator. But take care you don't fall through!
Remove insulation and PB. Watch out for pipes & cables.
De-nail joists, especially bottoms and sides. Tops of joists should already be reasonably clear.
Fix new timber to sides of joists as shown in my drawing. I would suggest 50mm X 25mm but you ought to ask on Plastering & Rendering forum. Again watch out for pipes & cables, if necc move them higher, above the new timber.
Then decide how you're going to insulate from above or from below because there isn't much room up there. If from below, before fixing PB, you'll need to think about rigid insulation. From above, of course, after fixing PB you'll be using mineralwool or similar. Check this out & then decide if you're DIY'ing http://www.cus.net/insulation/subcats/loftinsulationhowto.html
Pay special attention to eaves with the insulation. You need to maintain ventilation at eaves into the loft space. (Ask in Floors, Stairs & Lofts)
Fix appropriate PB and finish accordingly (Yes, you've guessed it...ask in Plastering & Rendering)
A long post so bear with me.
Correct me if I'm wrong. You do not intend to remove any timber. You just want to remove the existing ceiling plaster board (shown in your pic 3) and replace it, but a little higher up between the ceing joists ( as shown in my drawing View media item 17596
so as to create an exposed beam effect? In which case your roof/ceiling construction is not affected.
If so, it is perfectly acceptable, construction wise.
If I were you I would obtain an estimate first in order to weigh up the cost compared to the aesthetical benefits. (You can possibly just skim over the artex. Ask on Plastering & Rendering forum.)
The newly exposed joists will require some work because they'll be rough and dirty. It's also going to be a very dirty, dusty job so you'll need to isolate the room by covering doorways, etc, but give some thought to how you'll remove all the debris from the room.
Also, the loft insulation (the messy fibre stuff) will fall down and need to be replaced but I suspect that you ought to have more anyway.
OK, Big question: are you intending this as a DIY? There are some jobs easily within a DIY scope and some not so easy.
If DIY then:
Decide if you're going to remove the insulation and plasterboard(PB) from above or remove the PB from below and let the insulation fall down. PB is fairly easy to remove with a hammer or a foot from above and possibly cleaner for the operator. But take care you don't fall through!
Remove insulation and PB. Watch out for pipes & cables.
De-nail joists, especially bottoms and sides. Tops of joists should already be reasonably clear.
Fix new timber to sides of joists as shown in my drawing. I would suggest 50mm X 25mm but you ought to ask on Plastering & Rendering forum. Again watch out for pipes & cables, if necc move them higher, above the new timber.
Then decide how you're going to insulate from above or from below because there isn't much room up there. If from below, before fixing PB, you'll need to think about rigid insulation. From above, of course, after fixing PB you'll be using mineralwool or similar. Check this out & then decide if you're DIY'ing http://www.cus.net/insulation/subcats/loftinsulationhowto.html
Pay special attention to eaves with the insulation. You need to maintain ventilation at eaves into the loft space. (Ask in Floors, Stairs & Lofts)
Fix appropriate PB and finish accordingly (Yes, you've guessed it...ask in Plastering & Rendering)
R
RedHerring
Incidentally, if my assumption is wrong then perhaps the following link with all the terminology might help
http://www.diydata.com/general_building/roof_construction/roof_construction.php
http://www.diydata.com/general_building/roof_construction/roof_construction.php
Hi - thanks for that - Ive checked out the terminology and got a few people lined up to come and have a look - hopefully it will be done asap and I can get on with redecoration etc myself. 
DIYnot Local
Staff member
If you need to find a tradesperson to get your job done, please try our local search below, or if you are doing it yourself you can find suppliers local to you.
Select the supplier or trade you require, enter your location to begin your search.
Please select a service and enter a location to continue...
Are you a trade or supplier? You can create your listing free at DIYnot Local
Sponsored Links
Similar threads
- Replies
- 15
- Views
- 3K
- Replies
- 8
- Views
- 3K
- Replies
- 2
- Views
- 587





