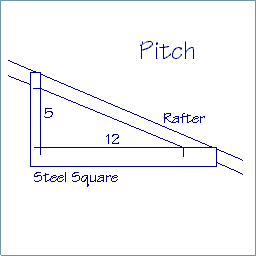Please could I have your opinions of whether I need to change my pitched roof to a flat roof.
The roof on my house extention leaks so I am going to get some roofers to quote for repair, or to change to a flat roof. It leaks around the corners of the upstairs bay window, and drips into my livingroom below.
Ive included some photos, and below is a list of things which I guess need addressing
http://i232.photobucket.com/albums/ee192/thebear843/1.jpg
http://i232.photobucket.com/albums/ee192/thebear843/3.jpg
http://i232.photobucket.com/albums/ee192/thebear843/2.jpg
1) The pitched roof doesnt look to be of a steep enough angle, but I cant get it made steeper because of the bay window.
2) The lead flashing has been laid ontop of the window cill !!!!
3) The tiles are not staggered.
4) The bay window need replacing completely.
No doubt the leak could be caused by the poor condition of the bay window, but im sure the roof needs something doing to it also. Should I change it to a flat roof, before replacing the bay window?
Many thanks
The roof on my house extention leaks so I am going to get some roofers to quote for repair, or to change to a flat roof. It leaks around the corners of the upstairs bay window, and drips into my livingroom below.
Ive included some photos, and below is a list of things which I guess need addressing
http://i232.photobucket.com/albums/ee192/thebear843/1.jpg
http://i232.photobucket.com/albums/ee192/thebear843/3.jpg
http://i232.photobucket.com/albums/ee192/thebear843/2.jpg
1) The pitched roof doesnt look to be of a steep enough angle, but I cant get it made steeper because of the bay window.
2) The lead flashing has been laid ontop of the window cill !!!!
3) The tiles are not staggered.
4) The bay window need replacing completely.
No doubt the leak could be caused by the poor condition of the bay window, but im sure the roof needs something doing to it also. Should I change it to a flat roof, before replacing the bay window?
Many thanks


