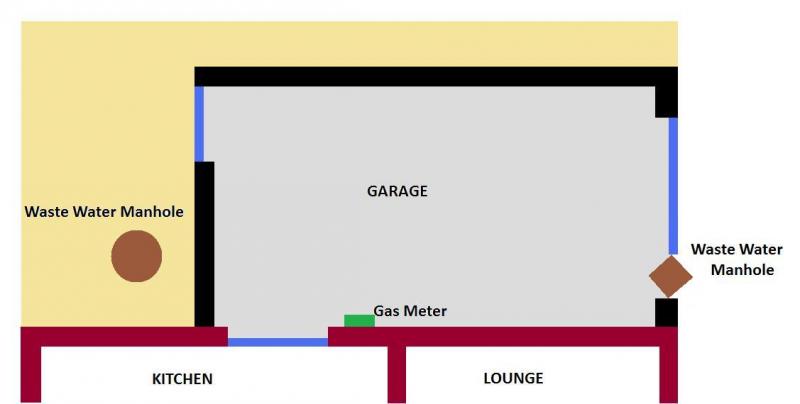I am about to turn my garage flat roof into a "Warm Roof" (I have a seperate thread discussing this task in the Roofing section) with the primary goal of having no ventilation whatsoever, as I will be building a decoupled room inside this sealed garage shell to use as a music/recording studio - so every single hole becomes a compromise for sound isolation.
The garage does, however, have a damp problem (I also have a seperate thread for this here in this section, but it is long winded) and solid advice from members here so far has been to do "external work" to eradicate damp by getting outside paving slabs 150mm below DPC - I have a few problems that may make this almost impossible though.
Have now had three seperate external companies suggesting "dimpled membrane" to cover floor and walls (with weep holes in corner of garage etc) and then build decoupled room with no worries.
I don't have running water that would require an oulet (I understand the concept of having the weep holes in case there was standing water that needed to escape) --- but what will happen to all of the moisture in the form of a damp floor that will be trapped behind and underneath the dimpled membranes if there is no ventilation up in the roof and no air bricks at ground level etc?
With a warm roof in place there should be no immediate condensation taking place, but surely that damp will cause other havoc --- is there a solution?
If I cannot eradicate the damp 100% - then would it be better if I did NOT create a warm roof and rather go for a ventilated cold roof so that this trapped moisture has a way to get out eventually --- or should I stick with the warm roof but install some sort of extractor fan in the ceiling void coupled to a vent that can be switched on if needed after rains etc?
Thanks for any help guys - terribly confused now.
Steve
The garage does, however, have a damp problem (I also have a seperate thread for this here in this section, but it is long winded) and solid advice from members here so far has been to do "external work" to eradicate damp by getting outside paving slabs 150mm below DPC - I have a few problems that may make this almost impossible though.
Have now had three seperate external companies suggesting "dimpled membrane" to cover floor and walls (with weep holes in corner of garage etc) and then build decoupled room with no worries.
I don't have running water that would require an oulet (I understand the concept of having the weep holes in case there was standing water that needed to escape) --- but what will happen to all of the moisture in the form of a damp floor that will be trapped behind and underneath the dimpled membranes if there is no ventilation up in the roof and no air bricks at ground level etc?
With a warm roof in place there should be no immediate condensation taking place, but surely that damp will cause other havoc --- is there a solution?
If I cannot eradicate the damp 100% - then would it be better if I did NOT create a warm roof and rather go for a ventilated cold roof so that this trapped moisture has a way to get out eventually --- or should I stick with the warm roof but install some sort of extractor fan in the ceiling void coupled to a vent that can be switched on if needed after rains etc?
Thanks for any help guys - terribly confused now.
Steve



