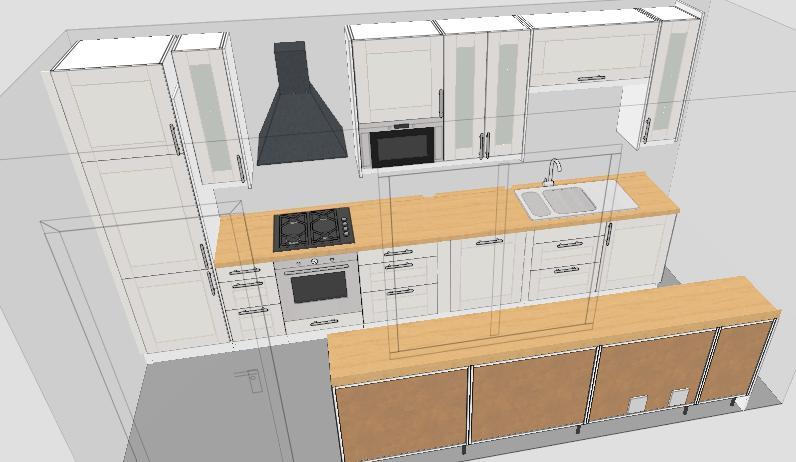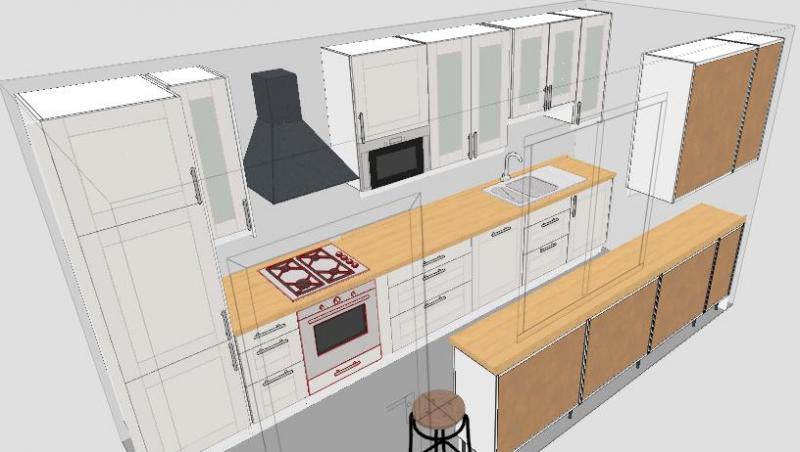I could do with some opinions on my kitchen plan. I've used filler in the base units to keep the top and bottom units aligned. Is this the right approach to take or would it be ok to have the top and bottom units out of allignment?
We've decided on IKEA for price reasons.
Any ideas\feedback would be appreciated. Thanks in advance.
We've decided on IKEA for price reasons.
Any ideas\feedback would be appreciated. Thanks in advance.





