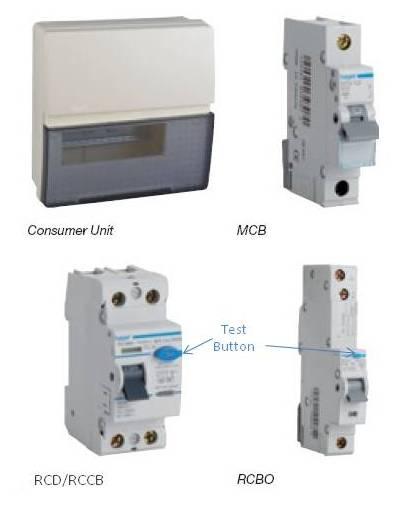Hi all,
Just erected my new conservatory and now down to running the electrics. I have bought 3 double sockets, light switch, wire, channelling etc and a 13amp rcd protected fused connection unit. I was planning on spuring off my kitchen ring main into the fused rcd unit, then running the 3 sockets off the rcd unit in a radial circuit around my conservatory.
Now reading the back of the box for the fused rcd unit it states you can only run 1x 2gang socket from the unit, why is this?
I have read i cannot extend my kitchen ring main without b regs notice.
Sockets will only be powering pc, lcd tv and maybe my sons xbox.
Has any one got any ideas the best way forward.
Any help would be most appreciated
cheers
andy
Just erected my new conservatory and now down to running the electrics. I have bought 3 double sockets, light switch, wire, channelling etc and a 13amp rcd protected fused connection unit. I was planning on spuring off my kitchen ring main into the fused rcd unit, then running the 3 sockets off the rcd unit in a radial circuit around my conservatory.
Now reading the back of the box for the fused rcd unit it states you can only run 1x 2gang socket from the unit, why is this?
I have read i cannot extend my kitchen ring main without b regs notice.
Sockets will only be powering pc, lcd tv and maybe my sons xbox.
Has any one got any ideas the best way forward.
Any help would be most appreciated
cheers
andy


