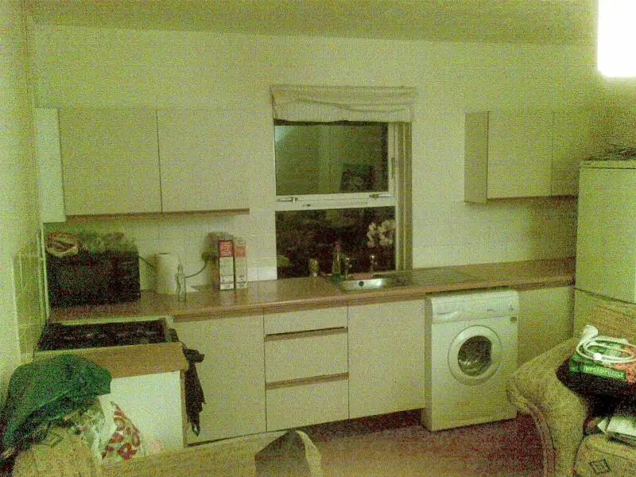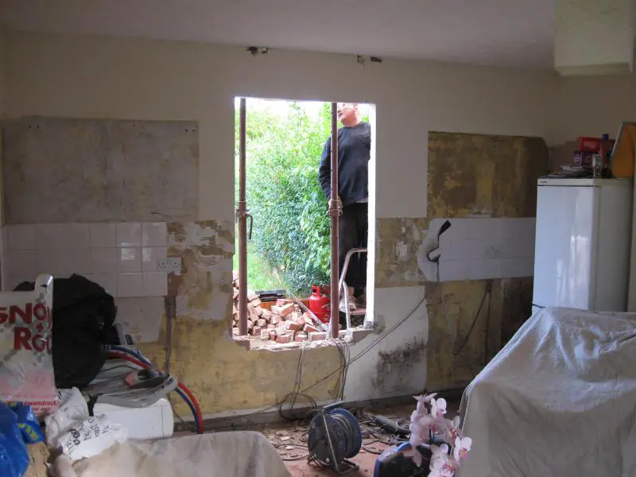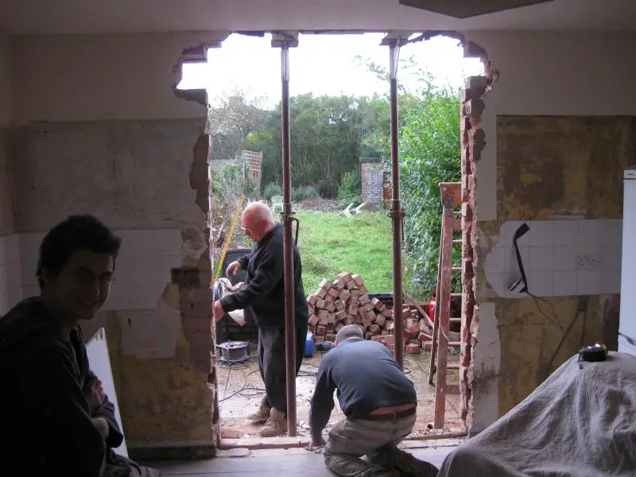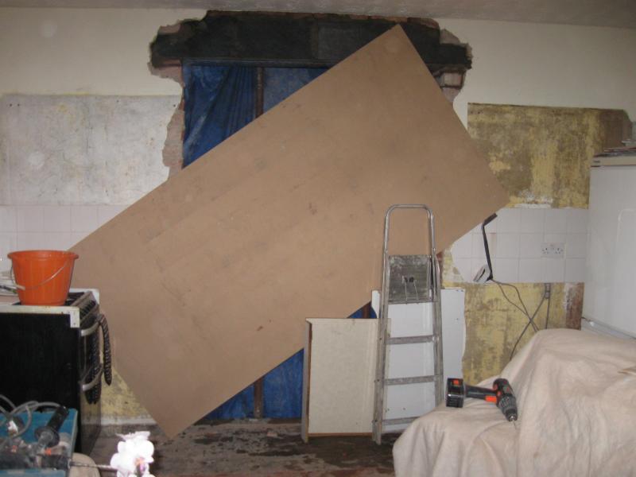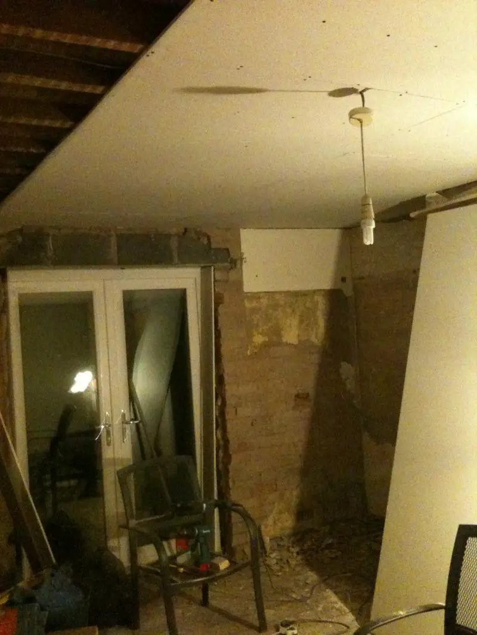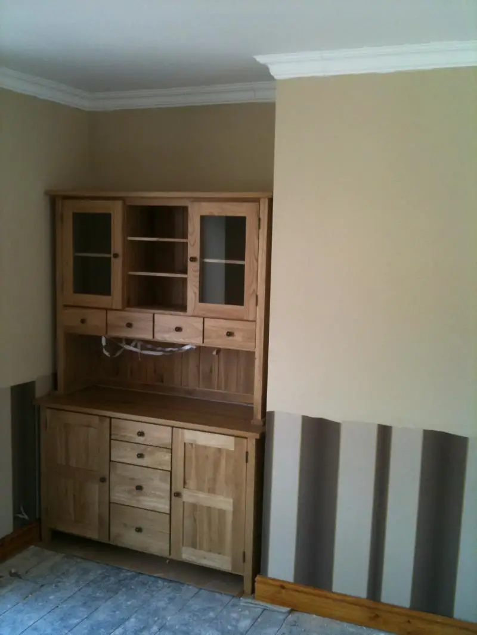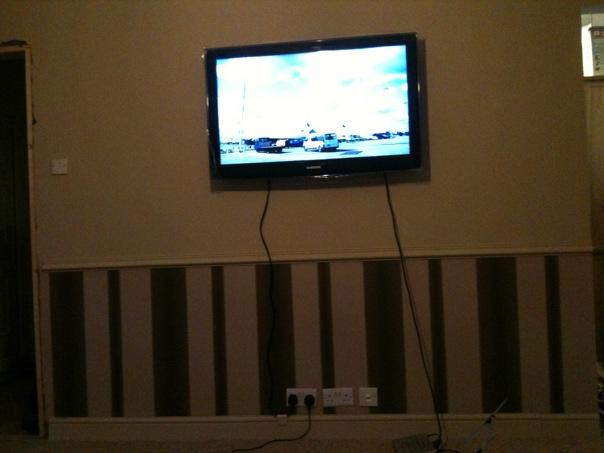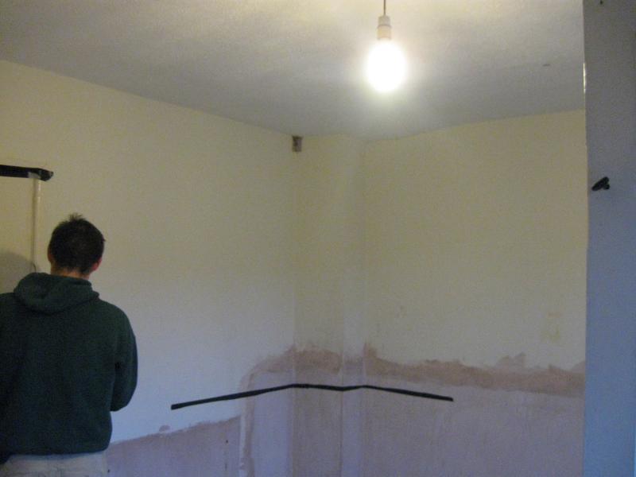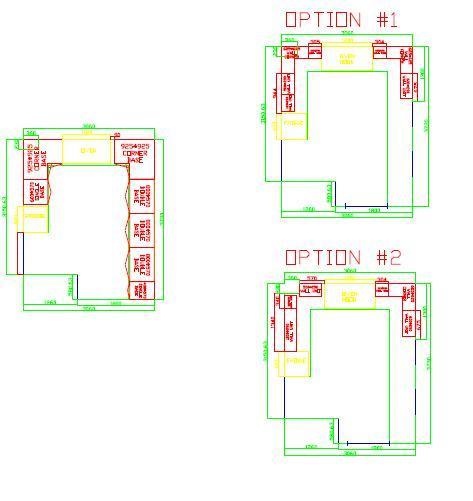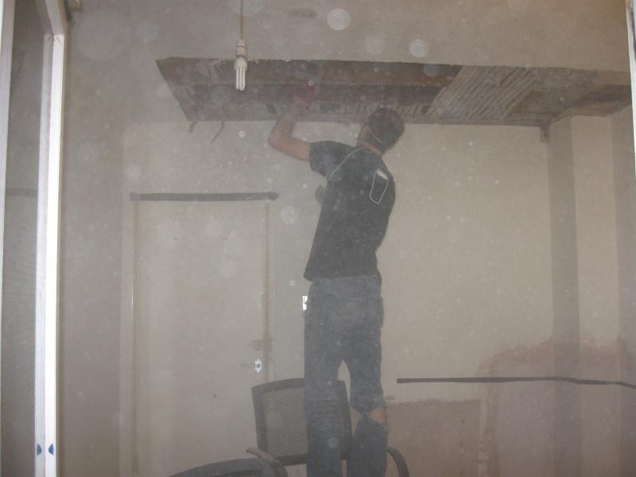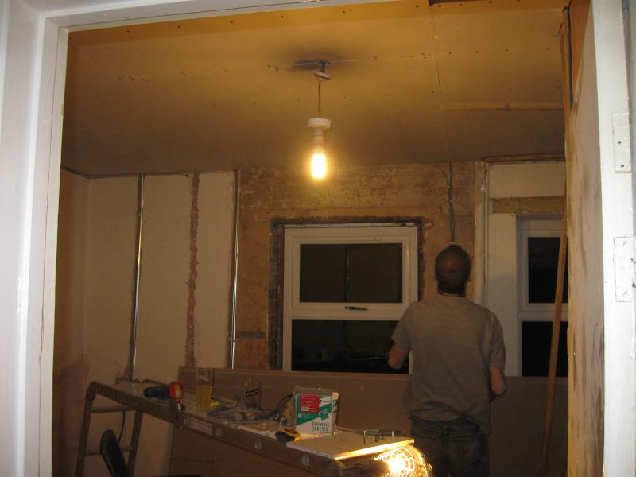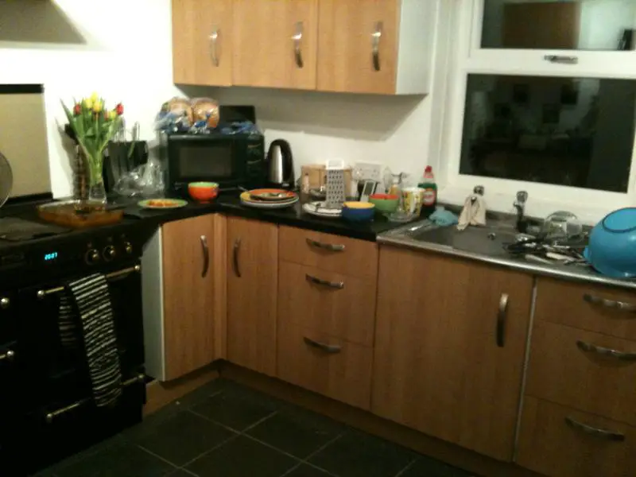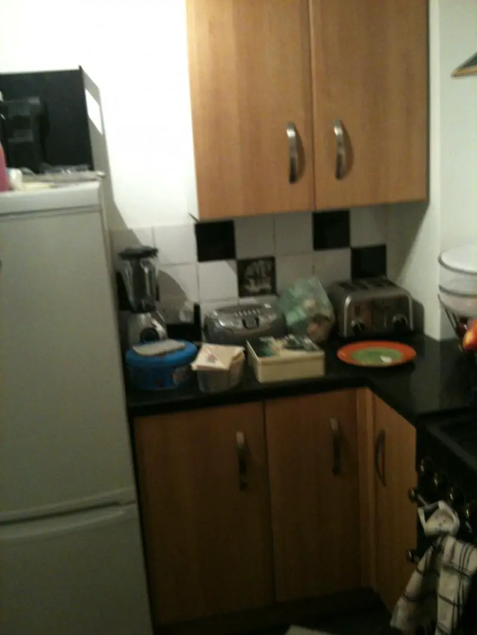I mentioned in my Garden thread that I've recently finished the inside too... here are some quick snaps - I'll write up as and when i find some time.
Kitchen had been moved into the end of the living room to make space for another (5th) bedroom as the house had been let out to students. As a result all the plumbing, electrics and gas were in the wrong place (moving kitchen back to original location was a given).
So that's the original kitchen, lino flooring, worktops above the window sill, cupboards half blocked by fridge / freezer, gas line hanging off the wall, and only really 4 cupboards that you can aces to use. Ideal I'm sure for the students - but not for the wife and I.
So it all came out.
(The orchid is no longer alive - they don't take well to dust)
The back door was in the 5th bedroom (the original kitchen) but we decided to move it and put in some double french windows since we had all the single glazed PVC windows replaced with double glazing at the same time.
Old lintel out, Acro-props up and new lintel in - including raising it by one brick course so i don't hit my head when leaving the house.
We had to keep a small (4 inch) step down to the patio due to the damp course sitting on an extra thick course of bricks that would have been a pain in the ass to remove - besides, i like steps.
Once the builders had left i blocked up the hole and waited for the Glazing company to turn up the next day....
They didn't show up.
Turns out someone had balled up in their office (Safe style) so i was sat at home, with a hole in the side of the house (two holes actually) for another 2 weeks whilst the found another slot.
Luckily, they were only to eager to make up for the mistake and we ended up getting another 20% of the price of the windows for the inconvenience - a price which i had already spent a week getting as low as possible
New door in, it was time to start boarding up the walls again prior to skimming (i got someone in to skim the living room).
Then new wallpaper, quick lick of paint - skirting, dado rail and coving and it's a job done.
Oh, and a nice TV
As for the kitchen, (which was a bedroom) we started with this....
Nice blank room with fairly solid walls and nice solid floor. Only real trouble was the back door which we wanted gone and some apparent water damage to the ceiling that had caused it to sag ~2 inches in the corner above.
The line of new plaster you can see is part of the replacement damp course that we had the previous owner put in prior to us signing for the house.
Plan was for lots of worktop (hence getting rid of the door), and as much shelving as we could fit in. Two separate options as the corner has a chimney breast running down it making it "difficult" to fit cupboards around it.
So ceiling came down, very, very easy to bring down due to the fact it was a skimmed layer of board tacked to the original lattice and plaster. A quick tug and whole sections fell down - very dusty, but well worth the effort.
The window on the left was once a back door, bricked up to just above the desired counter height gives us two very nice windows to look out over the garden.
Plaster board went over all of the brickwork to bring it up to the level of the old plaster, all cables sunk into the plaster and covered with metal conduit (7 double sockets along the worktop for all of the wife's blenders and bread makers).
Separate isolators for the oven (which is on it's own fuse) and for the washing machine (in case of leaks).
I then skimmed the walls, i'm not a pro but i can get a passable finish - considering most of the walls were being tiled of covered with units i was happy to do it myself.
Floor went down in 2 evenings, wish now that i had offset them (like flagstones) and left larger gaps between them.
I borrowed a routing jig and managed to fit the kitchen in a weekend (Friday night to Sunday night), which included a night in town
Once the kitchen was in, extractor fan went in, sunk the gas line for the cooker and tiled over everything.
Kitchen was a B&Q special, managed to get ~40% discount thanks to my haggling skills and the fact it was 7:55pm and the poor woman wanted to go home!
I messed up one of the joints on the worktop thanks to the walls not being perfect 90 deg angles - so i have a small ~7mm gap to fill at some point.
Other than that, happy with the result.
Kitchen had been moved into the end of the living room to make space for another (5th) bedroom as the house had been let out to students. As a result all the plumbing, electrics and gas were in the wrong place (moving kitchen back to original location was a given).
So that's the original kitchen, lino flooring, worktops above the window sill, cupboards half blocked by fridge / freezer, gas line hanging off the wall, and only really 4 cupboards that you can aces to use. Ideal I'm sure for the students - but not for the wife and I.
So it all came out.
(The orchid is no longer alive - they don't take well to dust)
The back door was in the 5th bedroom (the original kitchen) but we decided to move it and put in some double french windows since we had all the single glazed PVC windows replaced with double glazing at the same time.
Old lintel out, Acro-props up and new lintel in - including raising it by one brick course so i don't hit my head when leaving the house.
We had to keep a small (4 inch) step down to the patio due to the damp course sitting on an extra thick course of bricks that would have been a pain in the ass to remove - besides, i like steps.
Once the builders had left i blocked up the hole and waited for the Glazing company to turn up the next day....
They didn't show up.
Turns out someone had balled up in their office (Safe style) so i was sat at home, with a hole in the side of the house (two holes actually) for another 2 weeks whilst the found another slot.
Luckily, they were only to eager to make up for the mistake and we ended up getting another 20% of the price of the windows for the inconvenience - a price which i had already spent a week getting as low as possible
New door in, it was time to start boarding up the walls again prior to skimming (i got someone in to skim the living room).
Then new wallpaper, quick lick of paint - skirting, dado rail and coving and it's a job done.
Oh, and a nice TV
As for the kitchen, (which was a bedroom) we started with this....
Nice blank room with fairly solid walls and nice solid floor. Only real trouble was the back door which we wanted gone and some apparent water damage to the ceiling that had caused it to sag ~2 inches in the corner above.
The line of new plaster you can see is part of the replacement damp course that we had the previous owner put in prior to us signing for the house.
Plan was for lots of worktop (hence getting rid of the door), and as much shelving as we could fit in. Two separate options as the corner has a chimney breast running down it making it "difficult" to fit cupboards around it.
So ceiling came down, very, very easy to bring down due to the fact it was a skimmed layer of board tacked to the original lattice and plaster. A quick tug and whole sections fell down - very dusty, but well worth the effort.
The window on the left was once a back door, bricked up to just above the desired counter height gives us two very nice windows to look out over the garden.
Plaster board went over all of the brickwork to bring it up to the level of the old plaster, all cables sunk into the plaster and covered with metal conduit (7 double sockets along the worktop for all of the wife's blenders and bread makers).
Separate isolators for the oven (which is on it's own fuse) and for the washing machine (in case of leaks).
I then skimmed the walls, i'm not a pro but i can get a passable finish - considering most of the walls were being tiled of covered with units i was happy to do it myself.
Floor went down in 2 evenings, wish now that i had offset them (like flagstones) and left larger gaps between them.
I borrowed a routing jig and managed to fit the kitchen in a weekend (Friday night to Sunday night), which included a night in town
Once the kitchen was in, extractor fan went in, sunk the gas line for the cooker and tiled over everything.
Kitchen was a B&Q special, managed to get ~40% discount thanks to my haggling skills and the fact it was 7:55pm and the poor woman wanted to go home!
I messed up one of the joints on the worktop thanks to the walls not being perfect 90 deg angles - so i have a small ~7mm gap to fill at some point.
Other than that, happy with the result.


