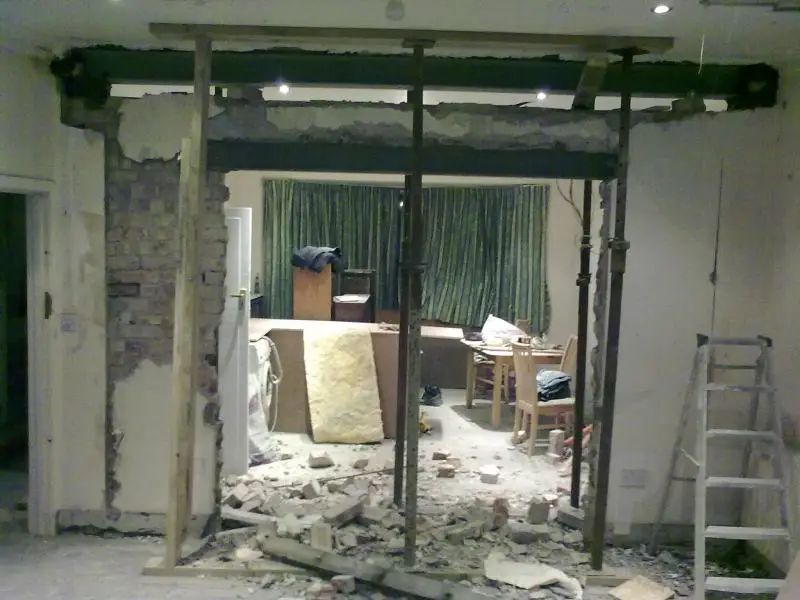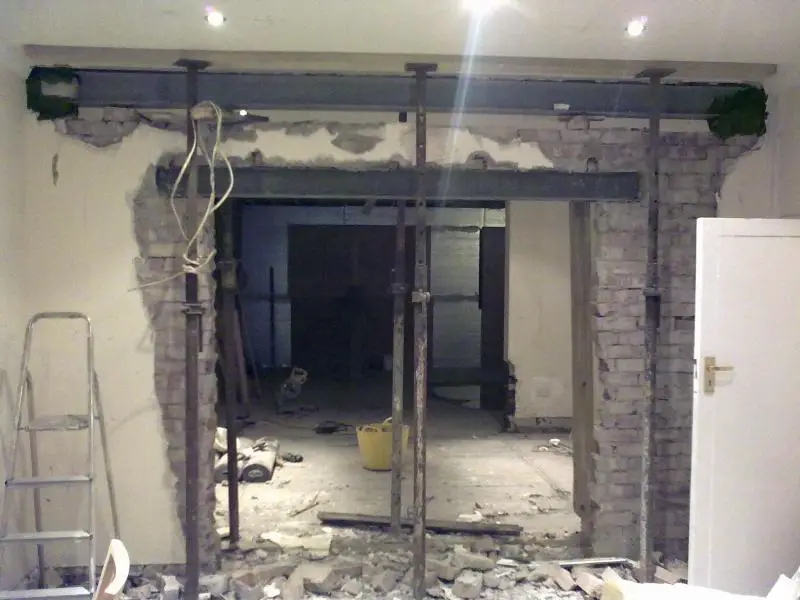House renovations nearly finished, but having discovered the roof is rubbish (see my other post), am worried now about the opening I had done between 2 reception rooms.
At the time of installation, builder claims he used Engineer's Calcs, although I never saw them. He did not apply to BC for B'Regs (told me we didnt need - I didnt see fit to question til now) however I am now considering Regularisation, or at least getting another builder to expose and remedy where necessary.
I'd be grateful for any comments, positive or otherwise, based on these pics I took during the works (one of either side):
At the time of installation, builder claims he used Engineer's Calcs, although I never saw them. He did not apply to BC for B'Regs (told me we didnt need - I didnt see fit to question til now) however I am now considering Regularisation, or at least getting another builder to expose and remedy where necessary.
I'd be grateful for any comments, positive or otherwise, based on these pics I took during the works (one of either side):







