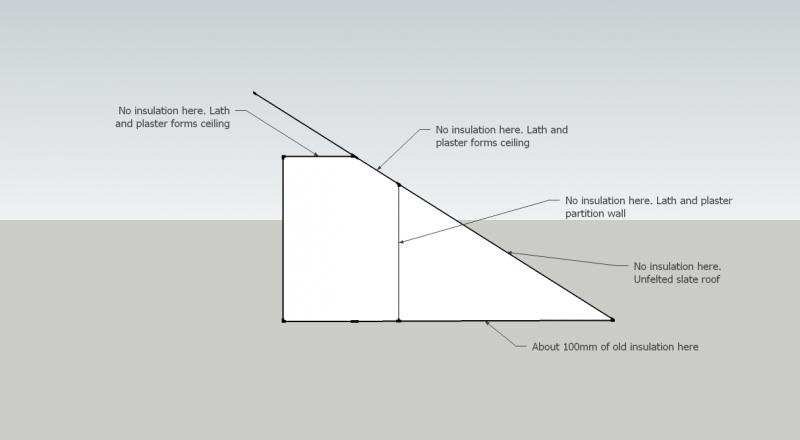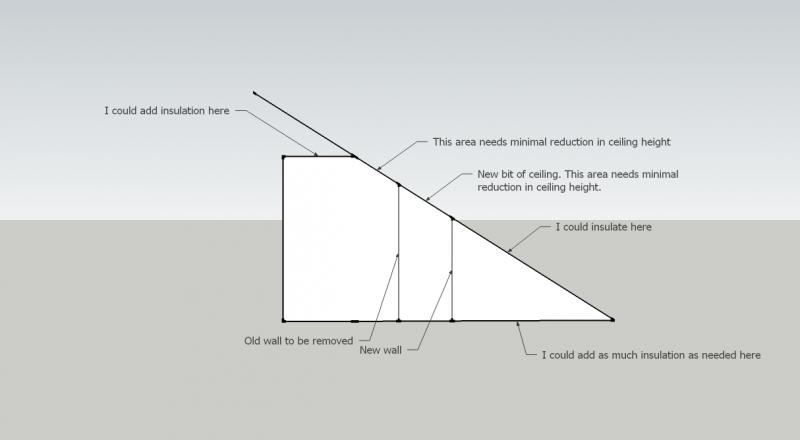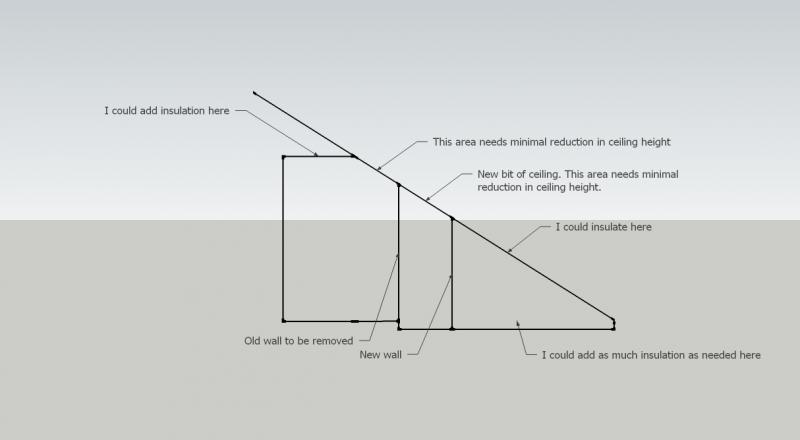Hi All. I would like some advice on how building regulations will affect a project I am undertaking in my Victorian semi.
The house has 3 floors and I want to do work on the top floor. There are currently 2 bedrooms on this floor and also a store/box room and shower room. I have removed the partition wall between the store room and shower room. The wall was a modern addition and non structural. I want to make the room into a larger ensuite bathroom.
I now want to enlarge the space by moving the current back wall into the roof space towards the eaves by about 60-70cm. The extra floor space that will be created does not have floor joists in place, just ceiling joists of the room below. Floor joists will therfore need fitting.
The slate roof does not having roofing felt but otherwise the timbers are in good condition. There is no insulation between the rafters.
The roof space does have ancient insulation material between the ceiling joists.
After looking at the appropriate building regulations it seems that the insulation requirements will reduce the height of the section of the ceiling in the room that is sloping. Depending on the amount of reduction, it may make the conversion a waste of time.
Further reading has suggested that if I improve the insulation in other areas of the room and loft space, this would allow me to have a reduced
amount of insulation in the areas which affect the ceiling height. Is this correct? I also hope to fit a couple of velux windows in the roof slope.
The first drawing shows the current room shape and the insulation that is present. The second drawing shows what I could do to improve insulation elsewhere. Can anyone suggest if these improvements would enable compliance with building regulations and if not, what could be done to minimize the reduction in ceiling height?
Cheers
The house has 3 floors and I want to do work on the top floor. There are currently 2 bedrooms on this floor and also a store/box room and shower room. I have removed the partition wall between the store room and shower room. The wall was a modern addition and non structural. I want to make the room into a larger ensuite bathroom.
I now want to enlarge the space by moving the current back wall into the roof space towards the eaves by about 60-70cm. The extra floor space that will be created does not have floor joists in place, just ceiling joists of the room below. Floor joists will therfore need fitting.
The slate roof does not having roofing felt but otherwise the timbers are in good condition. There is no insulation between the rafters.
The roof space does have ancient insulation material between the ceiling joists.
After looking at the appropriate building regulations it seems that the insulation requirements will reduce the height of the section of the ceiling in the room that is sloping. Depending on the amount of reduction, it may make the conversion a waste of time.
Further reading has suggested that if I improve the insulation in other areas of the room and loft space, this would allow me to have a reduced
amount of insulation in the areas which affect the ceiling height. Is this correct? I also hope to fit a couple of velux windows in the roof slope.
The first drawing shows the current room shape and the insulation that is present. The second drawing shows what I could do to improve insulation elsewhere. Can anyone suggest if these improvements would enable compliance with building regulations and if not, what could be done to minimize the reduction in ceiling height?
Cheers




