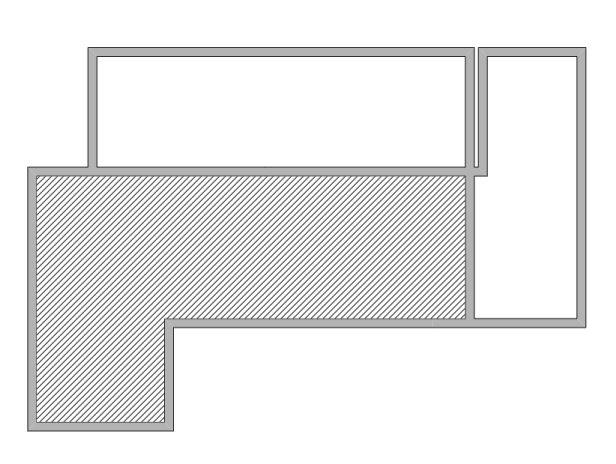Hi
My dwelling house is 8.1m wide x 3.0m deep detached and is single storey with a flat roof which is 2.8m at the highest point with lowest eaves at 2.5m
The principal elevation is the longest elevation fronting the highway.
There is at least 10m to the highway and 45m in all other directions around the dwelling and it is not in an AONB or on the Broads or in a National Park and is not listed.
I wish to extend under permitted development rights.
I believe that I can extend:
a) across the full width of the dwelling ie 8.1m x 4m deep as it is detached.
b) at each side half the width of the dwelling ie. 4.05m and 4.0m beyond the rear wall of the dwelling.
c) build a chimney up to 1.0m above the roof line.
d) build a detached garage/workshop 10m x 8m which is only 5% of the total curtilage less the existing dwelling.
Are my assumptions/calculation correct?....any help confirmation or otherwise would be appreciated.
Many thanks
Trevor
My dwelling house is 8.1m wide x 3.0m deep detached and is single storey with a flat roof which is 2.8m at the highest point with lowest eaves at 2.5m
The principal elevation is the longest elevation fronting the highway.
There is at least 10m to the highway and 45m in all other directions around the dwelling and it is not in an AONB or on the Broads or in a National Park and is not listed.
I wish to extend under permitted development rights.
I believe that I can extend:
a) across the full width of the dwelling ie 8.1m x 4m deep as it is detached.
b) at each side half the width of the dwelling ie. 4.05m and 4.0m beyond the rear wall of the dwelling.
c) build a chimney up to 1.0m above the roof line.
d) build a detached garage/workshop 10m x 8m which is only 5% of the total curtilage less the existing dwelling.
Are my assumptions/calculation correct?....any help confirmation or otherwise would be appreciated.
Many thanks
Trevor


