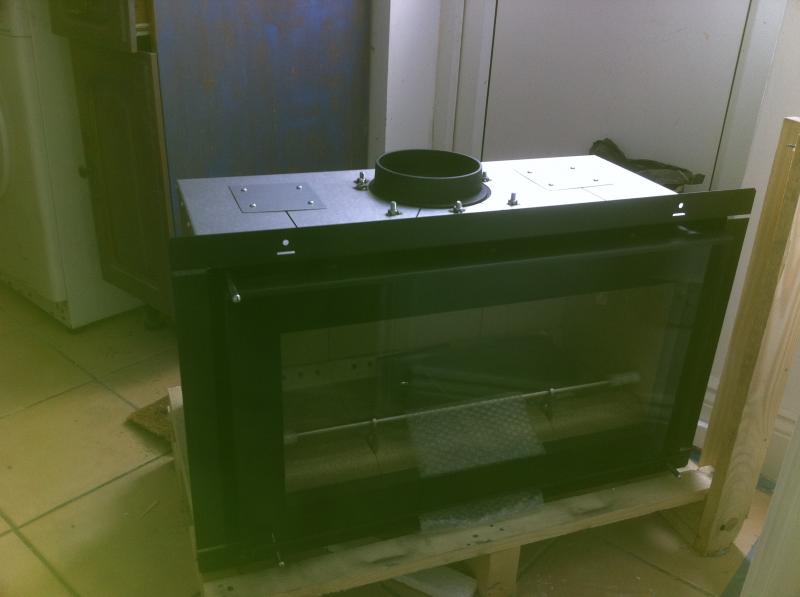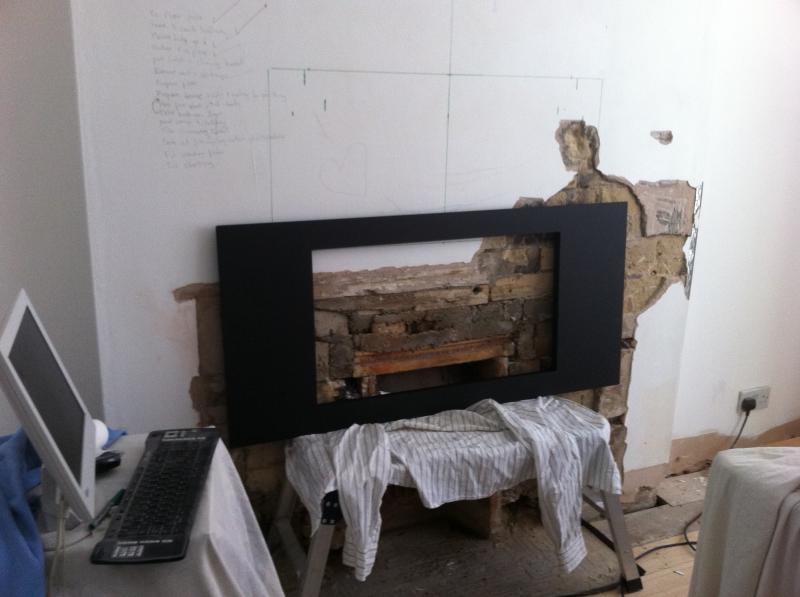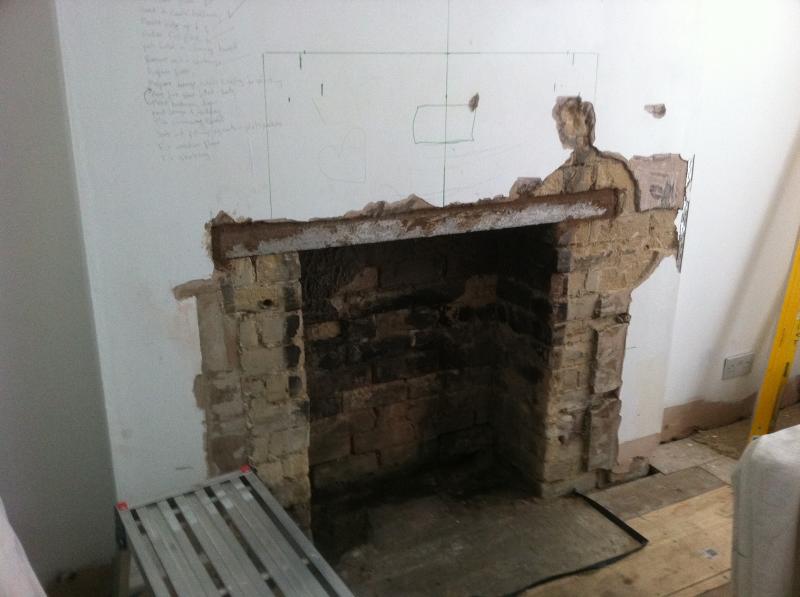Dear all
I'm fitting a new cassette wood burning stove in a chimney breast in my lounge. I am just making the opening in the chimney breast but the chimney is not deep enough, I need another 25mm.
I have a cavity wall which the chimney breast is built into. The back of the chimney breast is basically the outerskin of the house (ie just one 4" wall separating from outside)
I don't really want to have to plasterboard and re-skim the front of the chimney breast as I cannot skim myself and I would also need to get someone in to re-do the coving.
Could I chip off an inch of brick on the inside of the chimney breast to get my extra inch depth?
Or Could I rebrick this small section using 3" wide bricks? Are this available or would I need to cut down myself?
How hot does the back of a wood burning stove get? Do I need special bricks?
Any advice/comments would be a massive help, thank u kindly
I'm fitting a new cassette wood burning stove in a chimney breast in my lounge. I am just making the opening in the chimney breast but the chimney is not deep enough, I need another 25mm.
I have a cavity wall which the chimney breast is built into. The back of the chimney breast is basically the outerskin of the house (ie just one 4" wall separating from outside)
I don't really want to have to plasterboard and re-skim the front of the chimney breast as I cannot skim myself and I would also need to get someone in to re-do the coving.
Could I chip off an inch of brick on the inside of the chimney breast to get my extra inch depth?
Or Could I rebrick this small section using 3" wide bricks? Are this available or would I need to cut down myself?
How hot does the back of a wood burning stove get? Do I need special bricks?
Any advice/comments would be a massive help, thank u kindly




