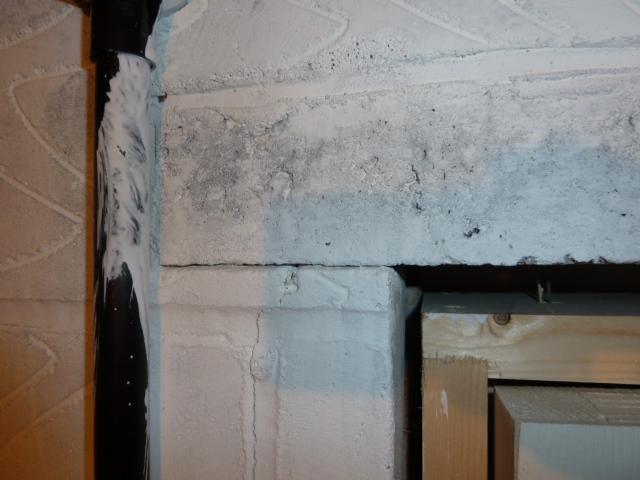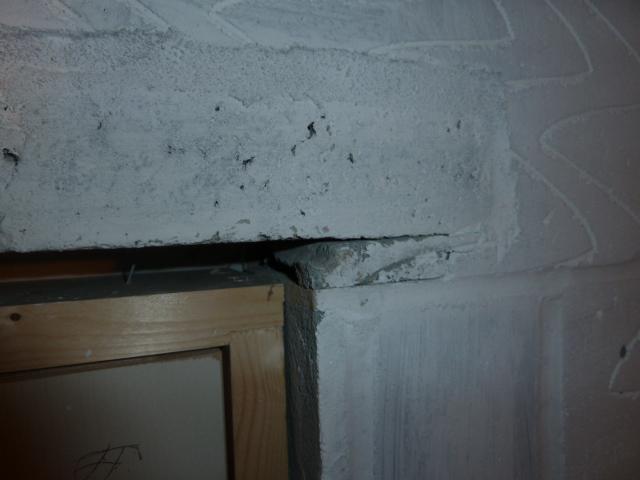Hi all,
I've recently had a doorway knocked through from my hallway into my integral garage. The builder has now finished and I was examining his work this evening and I concerned about the lintel he's put above the new door.
The door has been put in a thermalite dry lined wall, I was assured it wasn't load bearing by the builder but I now have a horrible feeling it is.
The lintel is supported by thermalite, I should have thought the builder would have used a bed of mortar underneath at the ends? He has above it.
As you can see on the picture I'm able to move part of the thermalite out of the way on the right hand side, this is when the alarm bells rang.
Surely this cant be right?
I'll admit I've been very naive about this and never got the building regs checked out. I'll be on the phone first thing in the morning regarding this.
At least the builder hasn't been paid a penny, he's popping in for his cheque over the weekend. Would it be reasonable not to pay him until I'm 100% happy?
I've recently had a doorway knocked through from my hallway into my integral garage. The builder has now finished and I was examining his work this evening and I concerned about the lintel he's put above the new door.
The door has been put in a thermalite dry lined wall, I was assured it wasn't load bearing by the builder but I now have a horrible feeling it is.
The lintel is supported by thermalite, I should have thought the builder would have used a bed of mortar underneath at the ends? He has above it.
As you can see on the picture I'm able to move part of the thermalite out of the way on the right hand side, this is when the alarm bells rang.
Surely this cant be right?
I'll admit I've been very naive about this and never got the building regs checked out. I'll be on the phone first thing in the morning regarding this.
At least the builder hasn't been paid a penny, he's popping in for his cheque over the weekend. Would it be reasonable not to pay him until I'm 100% happy?




