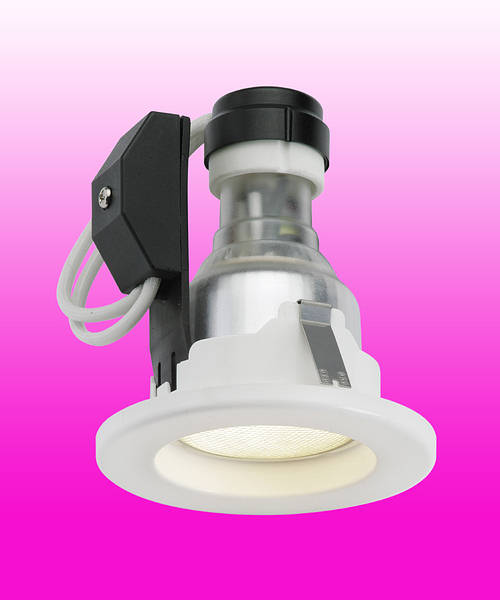Hi,
newly registered on the forum though I've browsed it regularly - extremely useful!
I have got to run power in the floor to a kitchen island. Currently the concrete slab is down, the rest of the floor is going to be made up of kingspan insulation directly on the slab followed by a vapour barrier and moisture resistant chipboard. I know there are issues with burying cables in insulation (Thermal correction factors and the like) Can I bury some form of conduit in the kingspan that will allow a small amount of circulation around the cables? Or should I try and channel it in the slab??
I also have a related question, there is a small amount of pitched roof in the kitchen, this has 70mm of kingspan between the rafters and will have another 60mm placed across underneath the rafters leaving a 5mm max cavity (seems excessive to me but it's on the drawings), the plasterboard will then be fixed either through the kingspan to the joists or I'll fix battens of some kind through the kingspan to the joists and then fix the plasterboard to these - I might want to put spots in this sloped ceiling but am concerned about cabling and heat from the lights...? is this possible or should I just find another way?
sorry for the long post - should I have split it in two?
- should I have split it in two?
thanks for any help
Trev
newly registered on the forum though I've browsed it regularly - extremely useful!
I have got to run power in the floor to a kitchen island. Currently the concrete slab is down, the rest of the floor is going to be made up of kingspan insulation directly on the slab followed by a vapour barrier and moisture resistant chipboard. I know there are issues with burying cables in insulation (Thermal correction factors and the like) Can I bury some form of conduit in the kingspan that will allow a small amount of circulation around the cables? Or should I try and channel it in the slab??
I also have a related question, there is a small amount of pitched roof in the kitchen, this has 70mm of kingspan between the rafters and will have another 60mm placed across underneath the rafters leaving a 5mm max cavity (seems excessive to me but it's on the drawings), the plasterboard will then be fixed either through the kingspan to the joists or I'll fix battens of some kind through the kingspan to the joists and then fix the plasterboard to these - I might want to put spots in this sloped ceiling but am concerned about cabling and heat from the lights...? is this possible or should I just find another way?
sorry for the long post
thanks for any help
Trev


