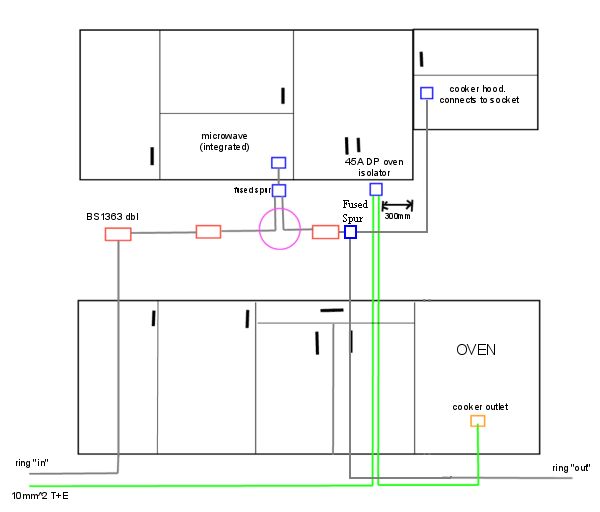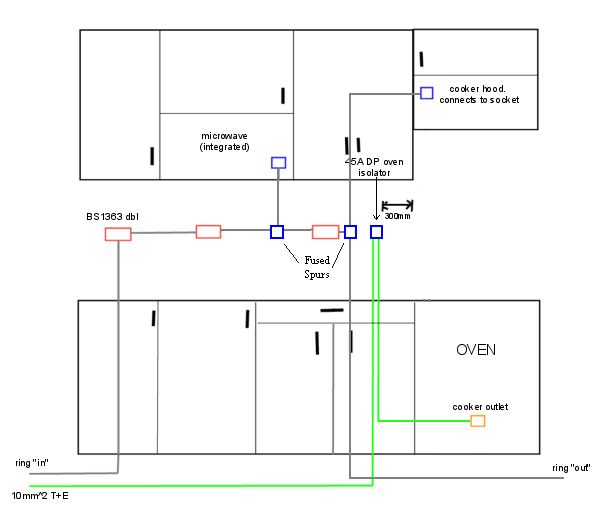Hi All,
Here is my proposal for accessory positioning and cable routing on the main wall of my kitchen.

In red we have double sockets on a ring final,
The ring feeds a fused spur (in blue), fused spur supplies unswitched single socket, for integrated microwave. Ring cable is in grey.
Ring also feeds single switched socket for cooker hood. cooker hood is built in to a cupboard unit which has no back to it, and has a regular plug on it. So the socket will be "in" the cupboard and the hood plug right in.
Also in blue we have a 45A rated DP isolator for the cooker, fed in the 10mm T+E (in green) which then goes to the cooker outlet in orange. The right hand edge of the cooker isolator is 300mm from the cooker itself.
Is this layout OK?
My main concern is the legality of the bit i've circled in pink (i'm comfortable with my sexuality). I appreciate that a zone extends horizontally from the sockets, and verticually from the spur plate, and these zones intersect, but are you allow to turn a corner in the zones?
Also, the socket for the cooker hood is positioned in a cupboard. Does presence of cupboard have and effect on the vertical zone extending down from it in which the ring cables run? Some idiot could not look in the cupboard and then drill into the wall above the cooker and zap. is that his fault for being an idiot?
Thanks for any comments
Slip.
Here is my proposal for accessory positioning and cable routing on the main wall of my kitchen.

In red we have double sockets on a ring final,
The ring feeds a fused spur (in blue), fused spur supplies unswitched single socket, for integrated microwave. Ring cable is in grey.
Ring also feeds single switched socket for cooker hood. cooker hood is built in to a cupboard unit which has no back to it, and has a regular plug on it. So the socket will be "in" the cupboard and the hood plug right in.
Also in blue we have a 45A rated DP isolator for the cooker, fed in the 10mm T+E (in green) which then goes to the cooker outlet in orange. The right hand edge of the cooker isolator is 300mm from the cooker itself.
Is this layout OK?
My main concern is the legality of the bit i've circled in pink (i'm comfortable with my sexuality). I appreciate that a zone extends horizontally from the sockets, and verticually from the spur plate, and these zones intersect, but are you allow to turn a corner in the zones?
Also, the socket for the cooker hood is positioned in a cupboard. Does presence of cupboard have and effect on the vertical zone extending down from it in which the ring cables run? Some idiot could not look in the cupboard and then drill into the wall above the cooker and zap. is that his fault for being an idiot?
Thanks for any comments
Slip.



