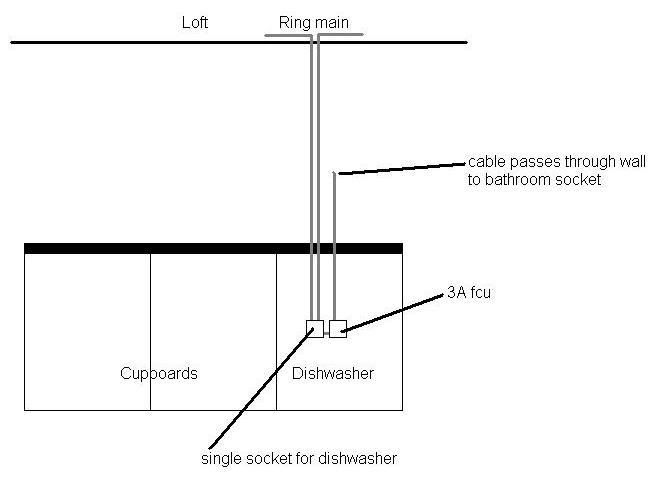- Joined
- 5 Apr 2006
- Messages
- 131
- Reaction score
- 0
- Country

Hi all
I'm just trying to double check all my kitchen wiring is in order before I get building control round to inspect it. My main concern is with my dishwasher wiring in and the spur to my bathroom socket as shown below.

I just wanted to check that the area above the worktop counts as a safe zone even though the socket is hidden below the worktop and behind the dishwasher.
I have also installed some under cupboard downlighters, however as these came from a display kitchen some of the flex on them has been cut short (one of them just to a few inches). To extend it I have just used chock block and 1mm flex. Is this appropriate or is chock block not suitable for flex?
Thanks for the help
Phil
I'm just trying to double check all my kitchen wiring is in order before I get building control round to inspect it. My main concern is with my dishwasher wiring in and the spur to my bathroom socket as shown below.

I just wanted to check that the area above the worktop counts as a safe zone even though the socket is hidden below the worktop and behind the dishwasher.
I have also installed some under cupboard downlighters, however as these came from a display kitchen some of the flex on them has been cut short (one of them just to a few inches). To extend it I have just used chock block and 1mm flex. Is this appropriate or is chock block not suitable for flex?
Thanks for the help
Phil
