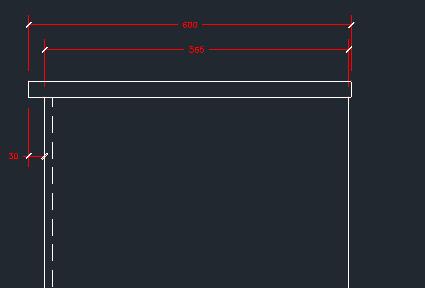Hi,
I am looking for someone with experience of fitting kitchens to comment on my kind of odd question.
I have bought, but not yet received a homebase kitchen. The dimensions supplied indicate the floor cabinet is 565(d) and I have bought a 600w worktop. To me this seems I will have approx 30mm behind the cabinet assuming the worktop hangs over the front a little, say 5mm.
I've uploaded a picture as to what I believe is correct....
Does this look right to anyone?
The reason I am asking this is because I have a 40mm waste water pipe where the cabinet needs to go, therefore I am going to have great difficulty squeezing it in if I am correct on my installation.
Maybe someone has come across this issue before?
Thanks[/img]
I am looking for someone with experience of fitting kitchens to comment on my kind of odd question.
I have bought, but not yet received a homebase kitchen. The dimensions supplied indicate the floor cabinet is 565(d) and I have bought a 600w worktop. To me this seems I will have approx 30mm behind the cabinet assuming the worktop hangs over the front a little, say 5mm.
I've uploaded a picture as to what I believe is correct....
Does this look right to anyone?
The reason I am asking this is because I have a 40mm waste water pipe where the cabinet needs to go, therefore I am going to have great difficulty squeezing it in if I am correct on my installation.
Maybe someone has come across this issue before?
Thanks[/img]


