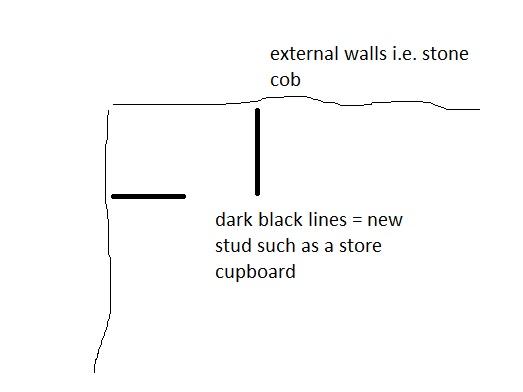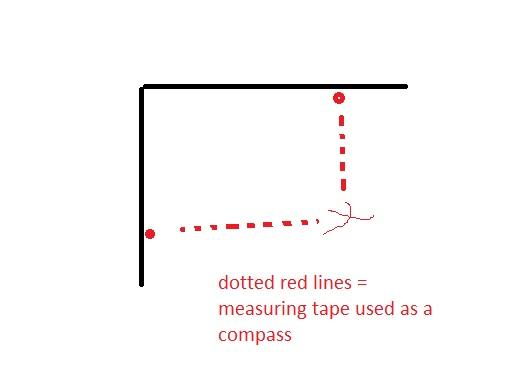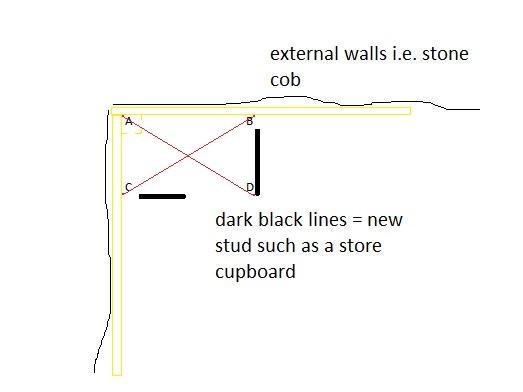- Joined
- 31 Aug 2013
- Messages
- 261
- Reaction score
- 1
- Country

How do you make sure that a stud wall you build out from an existing wall is perfectly perpendicular to it ?
I use a laser level which gives me perfect plumb lines but what it can't tell me is if the line itself is 90 degrees to the wall? So I can build a stud but always at a slightly angle to the wall it is being built off.. How do I find out 90 degree perfect perpendicular lines? And furthermore how do I find it when the wall being built off isn't plumb such as an old stone cob external wall ? Many thanks pros
I use a laser level which gives me perfect plumb lines but what it can't tell me is if the line itself is 90 degrees to the wall? So I can build a stud but always at a slightly angle to the wall it is being built off.. How do I find out 90 degree perfect perpendicular lines? And furthermore how do I find it when the wall being built off isn't plumb such as an old stone cob external wall ? Many thanks pros



