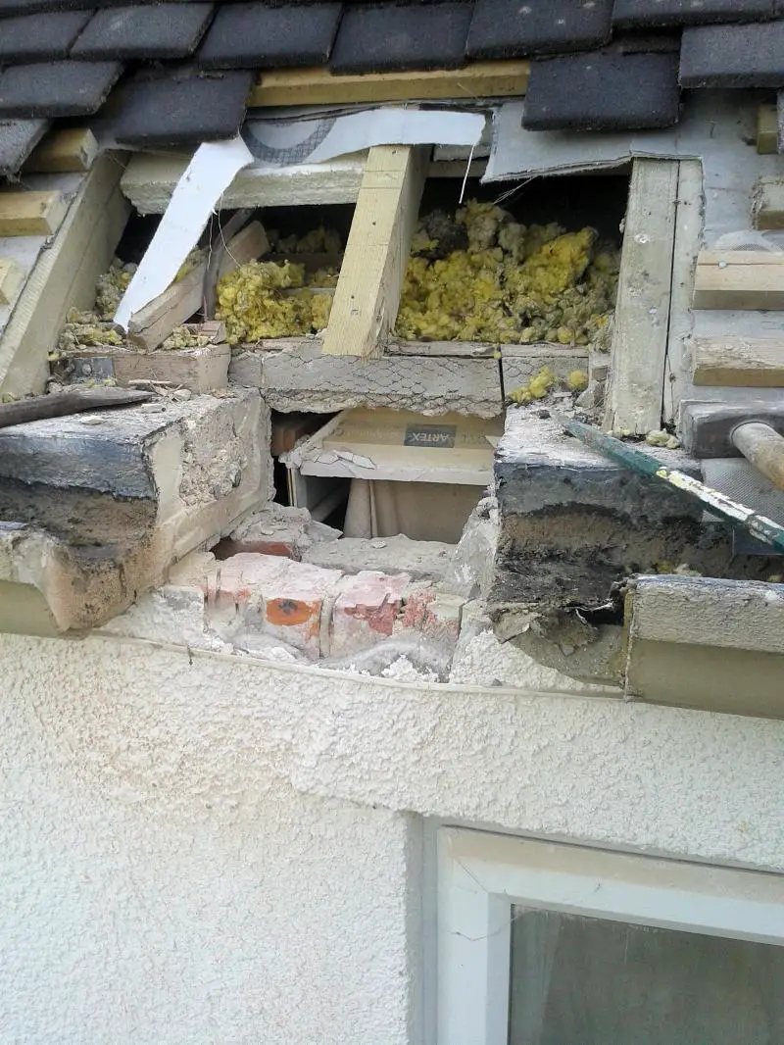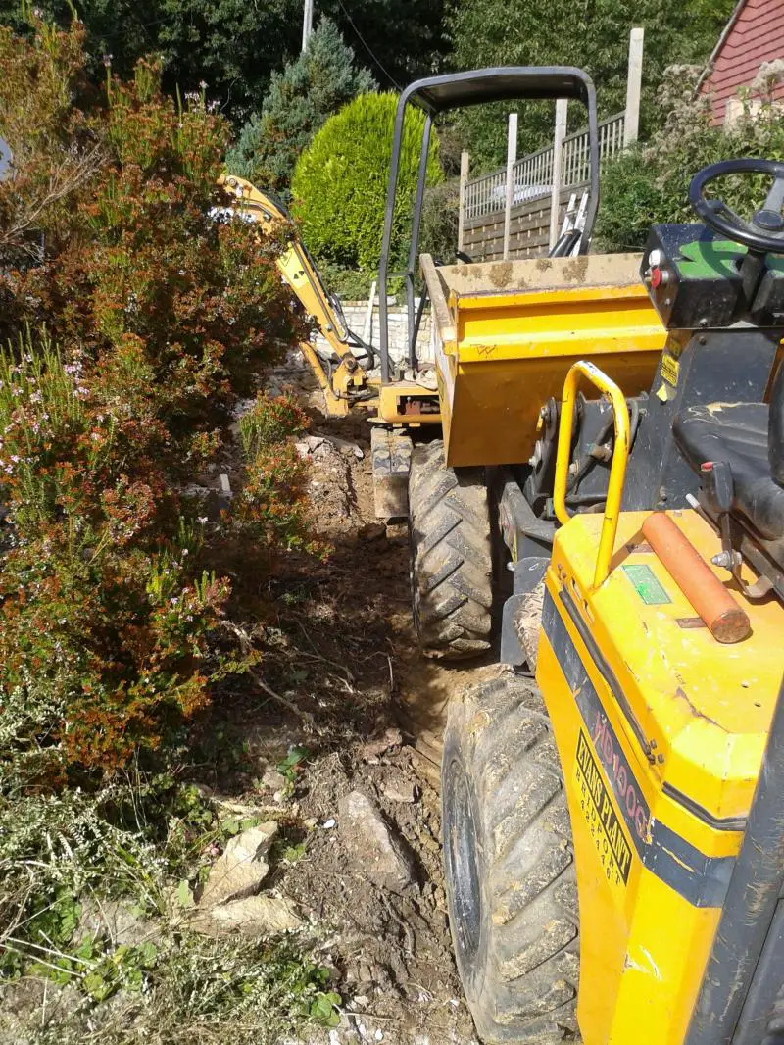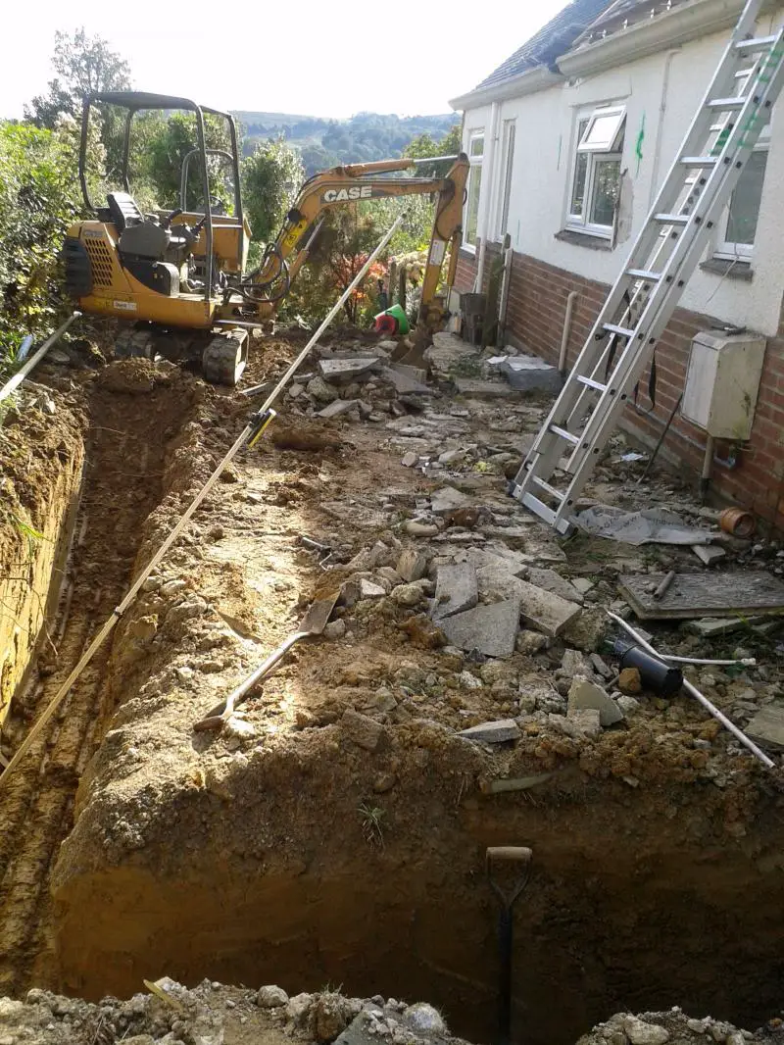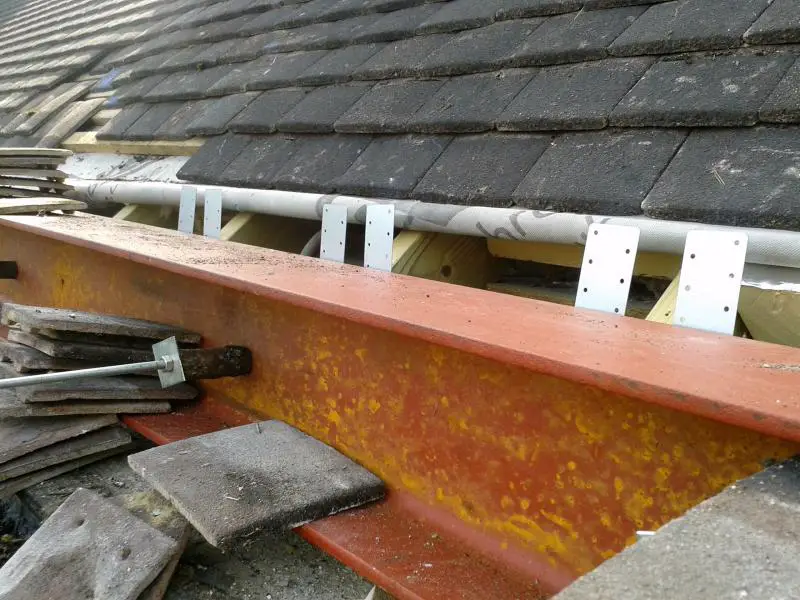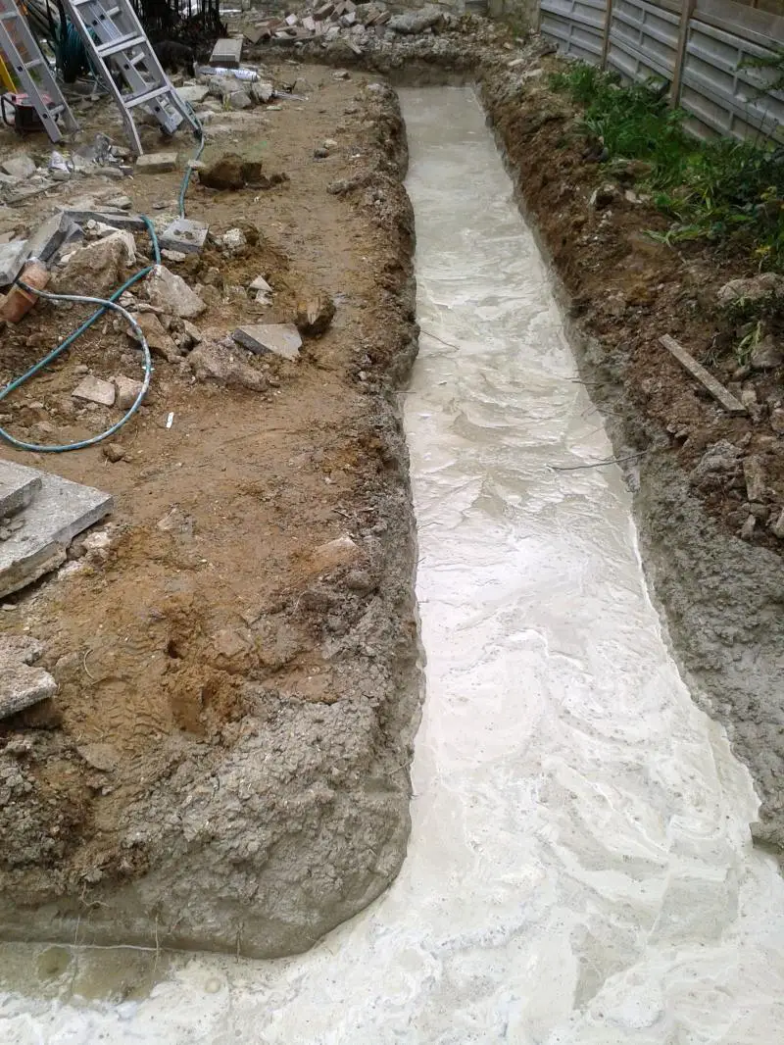Hi, I am new to this forum, I am about to start work on a 9m x 3.5m flat roof orangery on my home. Its so exciting . I will do most of the work myself which will be a challenge as I am not in the trade and a bit crazy . I have watched this forum for some time and used it again today to answer a small problem I had, so I hope that I can get help and that I can help other members. Thanks. BC
You are using an out of date browser. It may not display this or other websites correctly.
You should upgrade or use an alternative browser.
You should upgrade or use an alternative browser.
My first diy extension
- Thread starter Battlecat
- Start date
Sponsored Links
Good luck pal!
Remember to start asking for advice prior to starting the work as planning is key.
It's likely you will need electrical circuits within this area, there are regulations on how these are designed and installed, so don;t just start throwing cables in.
Remember to start asking for advice prior to starting the work as planning is key.
It's likely you will need electrical circuits within this area, there are regulations on how these are designed and installed, so don;t just start throwing cables in.
Thanks for that, have done some works previously, have planning signed off and building control happy. Electrics i will do and get signed off by building control along with the upvc aspect of the build (doors and roof) . I think I have it under control.LOL. just trying to source some stuff that the engineer has specified namely an L shaped pad stone, so new its not stocked locally + ugh, engineer on holiday, trying to speak to them to alter spec to something stocked in the real world ie pre stressed lintle chopped in half. I hope to post some pics at some stage. BC
I used to work for pre-cast concrete company, they used manufacture pad stones made to measure for the client. Is there a pre-cast concrete company near you, that may provide this service?
Sponsored Links
hi it appears that the engineer expects me to cast it onto the existing wall . 28 days for concrete to reach full strength | though such a product exists in the universe. I did get in touch and another engineer came to site and quoted a universal commercially availible pad stone .one is now fitted and i will laser the other to suit opening 4.5m unless its way out then i will make it look right, a professional quote. the moral you have it on a plan but plans change. anyway after lots of thought one set of pasdtones in place, by the way there not flat so setting them is a guess! have set them at new celing height as i do not want a beam at the opening from house to new as a flat celing looks better - premium, what diy people try to do. We aim to please Mrs Battle Cat.
Dont forget the pics. 
Yesterday spent some time and effort removing the reinforced concrete Finlock guttering. then placed the 'new spec' pad stones in place (as per pic) the other side was easier, i just cup some of the finlock off to the right height and then put the pad stones on top. I used a cheap laser level to check heights not forgetting that the top of the pad is the finished height of the ceiling less plasterboard. I had a 'moment' when I dropped a heavy lump on the gas meter cupboard and another when I suddenly realised that the trusses will not sit on top of the new beam as per drawings ! I will have to use the beam like a trimmer and fasten using joist hangers. It should be secure as the trimmers rest on a structural inner wall created when the loft was converted by a local con man. Sunday- raining and cats don't like water.
Well started properly on Friday and now have RSJ in position and level and attached to the roof joists. Dug the foundations ( mate with a digger most of my experience is from a visit to Digger land) and today (Tuesday) poured 12 tonne of concrete in, dragged it round using rakes and timber .
Next job is scrape floor area, block work to DPC. Then hardcore sand and insulation and screed.
Injuries = one blister, several small cuts to arms and legs.
Problems = gas was not where it was supposed to be ! no smoking on site.
RSJ needed a push from a digger to make it fit under a timber beam, apart from those minor issues I am not too stressed.
Have some pictures which I will attach when I can.
I have had to order three 'wind posts' £185 +vat each to support a free standing wall section. I believe in the 'old days' they used to use steel section fixed to the courses, a lot cheaper than these no doubt. I have learned that when dealing with engineers then they are quick to specify things without considering cost.
Next job is scrape floor area, block work to DPC. Then hardcore sand and insulation and screed.
Injuries = one blister, several small cuts to arms and legs.
Problems = gas was not where it was supposed to be ! no smoking on site.
RSJ needed a push from a digger to make it fit under a timber beam, apart from those minor issues I am not too stressed.
Have some pictures which I will attach when I can.
I have had to order three 'wind posts' £185 +vat each to support a free standing wall section. I believe in the 'old days' they used to use steel section fixed to the courses, a lot cheaper than these no doubt. I have learned that when dealing with engineers then they are quick to specify things without considering cost.
DIYnot Local
Staff member
If you need to find a tradesperson to get your job done, please try our local search below, or if you are doing it yourself you can find suppliers local to you.
Select the supplier or trade you require, enter your location to begin your search.
Please select a service and enter a location to continue...
Are you a trade or supplier? You can create your listing free at DIYnot Local
Sponsored Links
Similar threads
- Replies
- 2
- Views
- 1K


