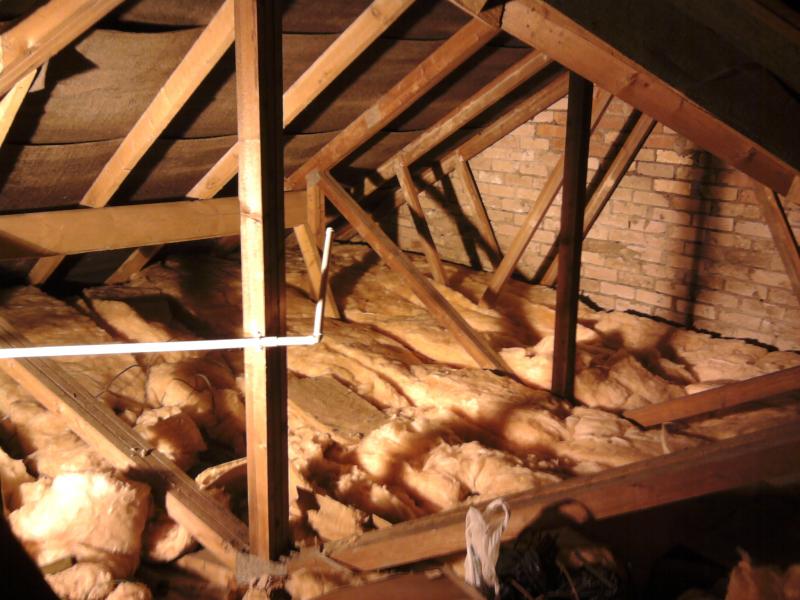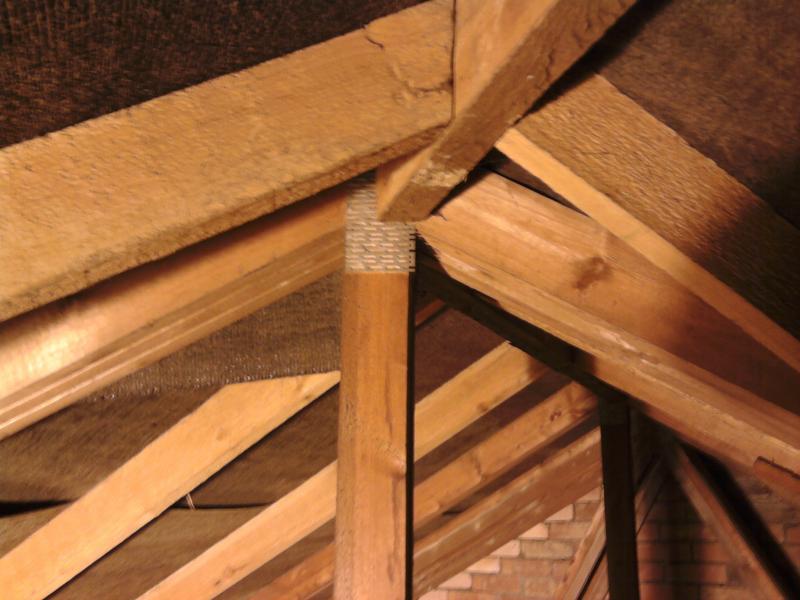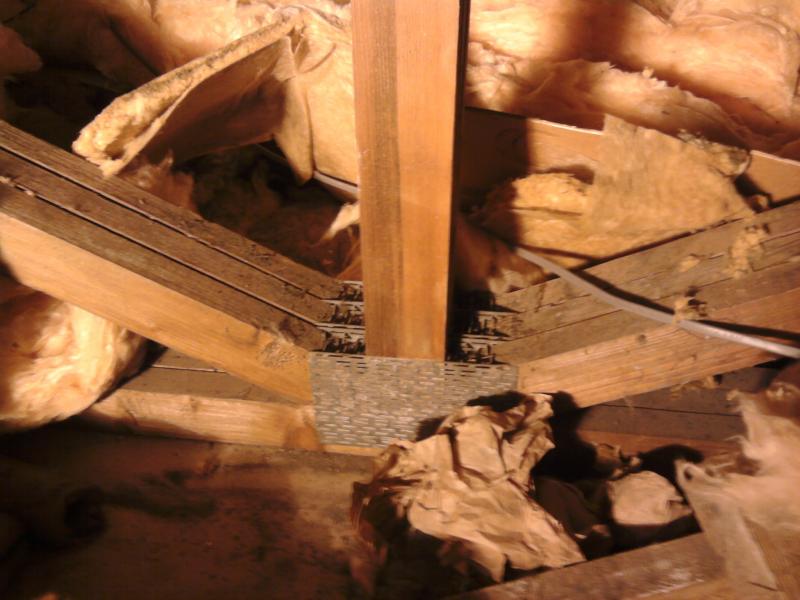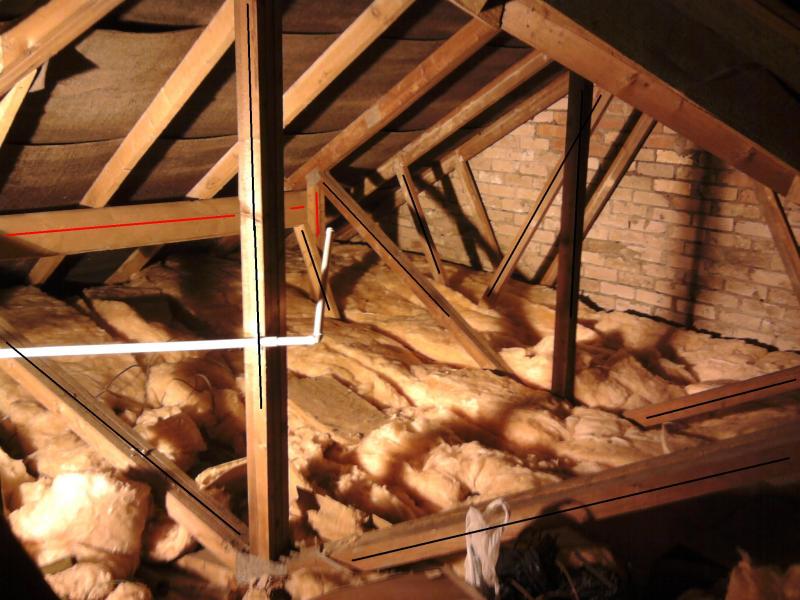first of a big hello to eveyone and thanxs in advance for any help
basically i moved into a cul de sac shaped court and moved into the corner house and as you imagine not all the rooms are square and worse my oldest daughters bedroom is tiny. now she has asked if the loft conversion is possible and basically i want to know from the pics i have taken is it possible to remove many of the beams, the loft is not massive itself but a lot better for her
as you can see the i have beams running diagonally from the slopes of the roof down to the floor joists and 5 verticals all together in the center of the roof which are made up of a few 3x1 pined together
any advice thanxs or further photos needed no problem
basically i moved into a cul de sac shaped court and moved into the corner house and as you imagine not all the rooms are square and worse my oldest daughters bedroom is tiny. now she has asked if the loft conversion is possible and basically i want to know from the pics i have taken is it possible to remove many of the beams, the loft is not massive itself but a lot better for her
as you can see the i have beams running diagonally from the slopes of the roof down to the floor joists and 5 verticals all together in the center of the roof which are made up of a few 3x1 pined together
any advice thanxs or further photos needed no problem





