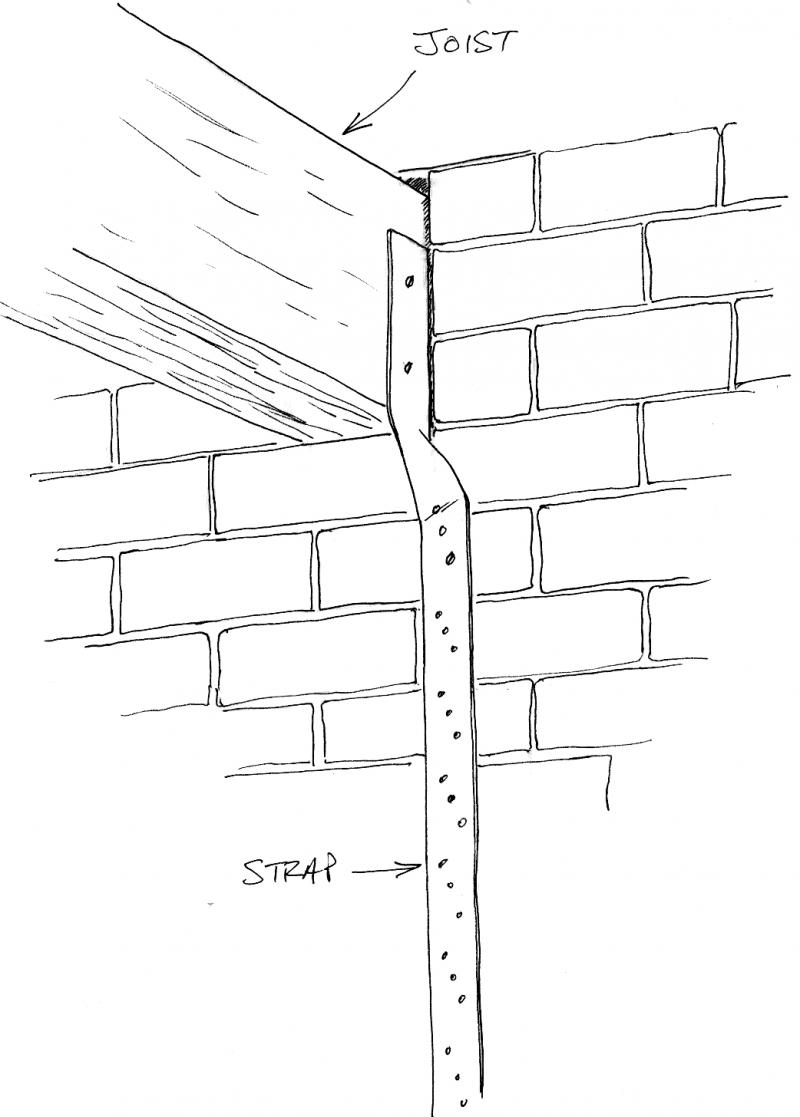Hello. I would be really grateful if someone with more experience of these things could offer me some advice.
Our end of terrace house has developed a slight bow in the side wall which has caused cracking where the ceiling joins the wall.
A few months ago, our local builder said we need to tie the side wall to the joists to prevent any further movement. He then installed what he called "lateral restraint" straps between every second joist and the wall, like the one I've sketched below. It's basically a long metal strip with a 90 degree twist near one end.
I've now been told by another builder that this type of strap is not suitable because it will flex too easily (near where the twist is) - and to be honest that seems quite plausible to me.
I've searched the web but can't find any examples of this type of strap being used to stop lateral movement between a wall and the joists.
Does anyone know which builder is right?
Thanks,
Bob.
(Incidentally, the side wall is built of a double thickness of bricks, without a cavity between them. Don't know if that makes a difference.)
Our end of terrace house has developed a slight bow in the side wall which has caused cracking where the ceiling joins the wall.
A few months ago, our local builder said we need to tie the side wall to the joists to prevent any further movement. He then installed what he called "lateral restraint" straps between every second joist and the wall, like the one I've sketched below. It's basically a long metal strip with a 90 degree twist near one end.
I've now been told by another builder that this type of strap is not suitable because it will flex too easily (near where the twist is) - and to be honest that seems quite plausible to me.
I've searched the web but can't find any examples of this type of strap being used to stop lateral movement between a wall and the joists.
Does anyone know which builder is right?
Thanks,
Bob.
(Incidentally, the side wall is built of a double thickness of bricks, without a cavity between them. Don't know if that makes a difference.)


