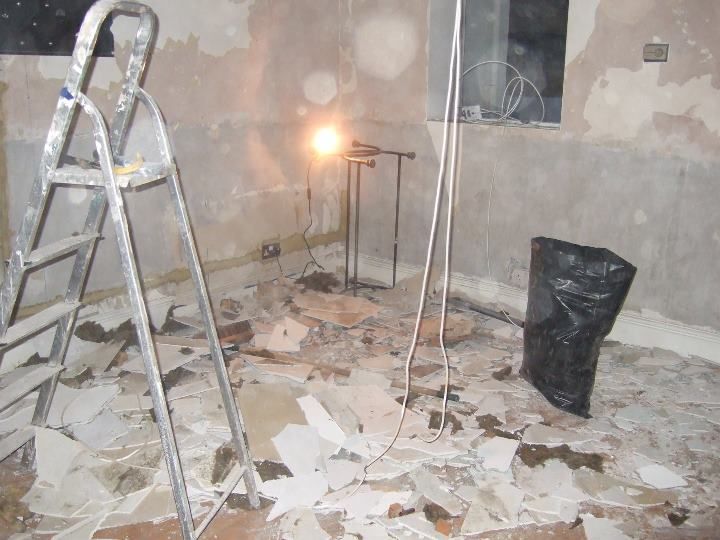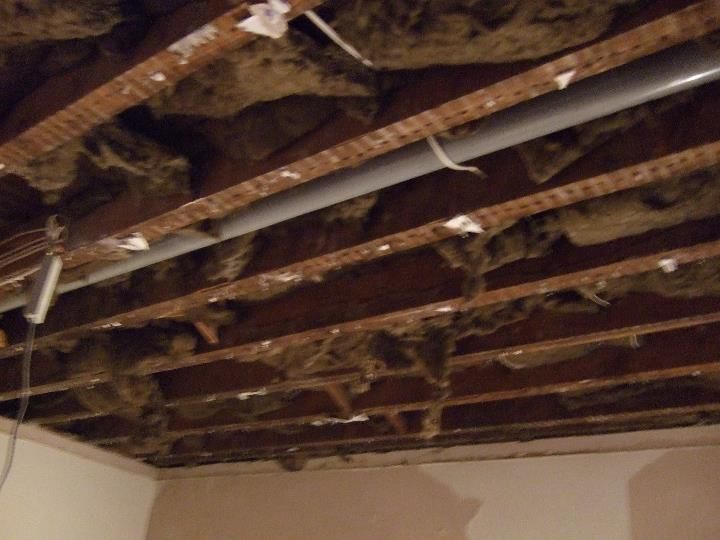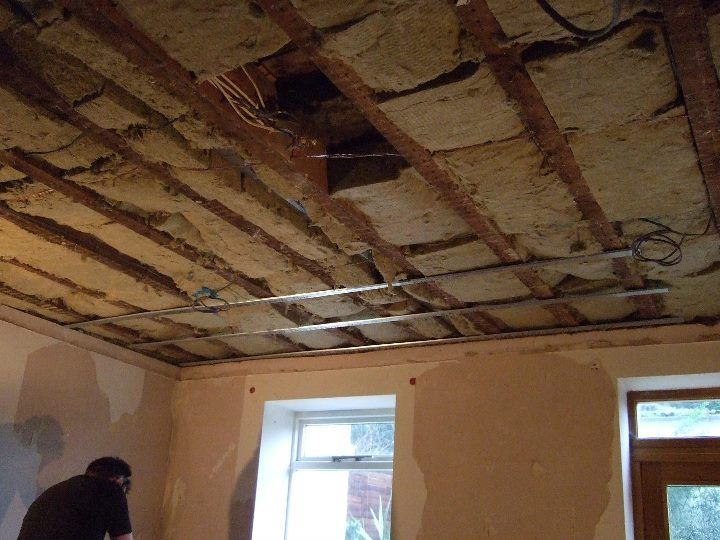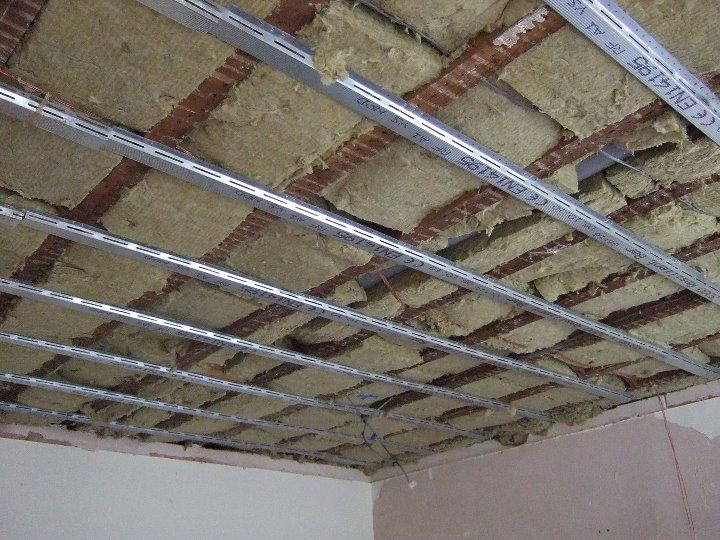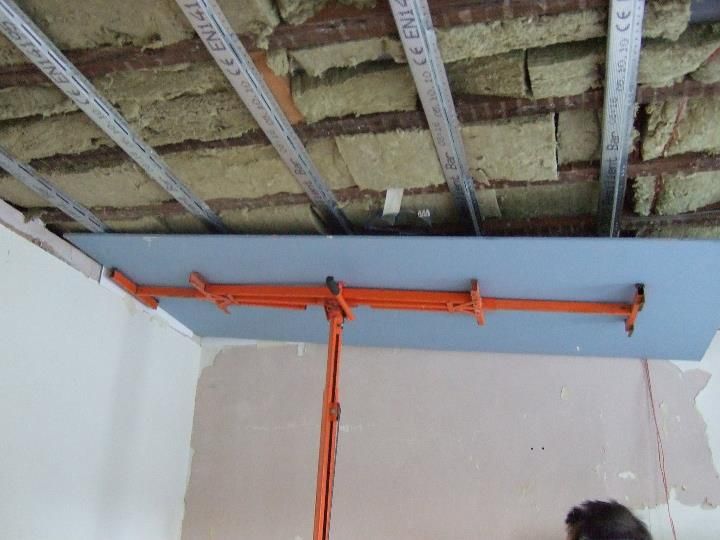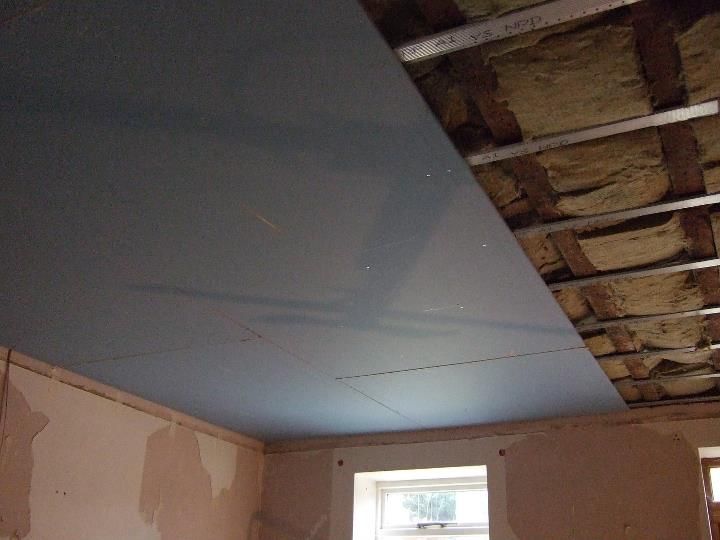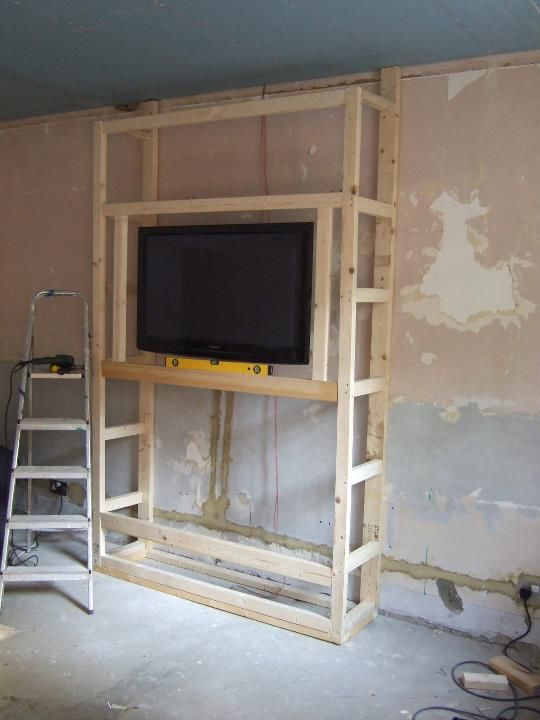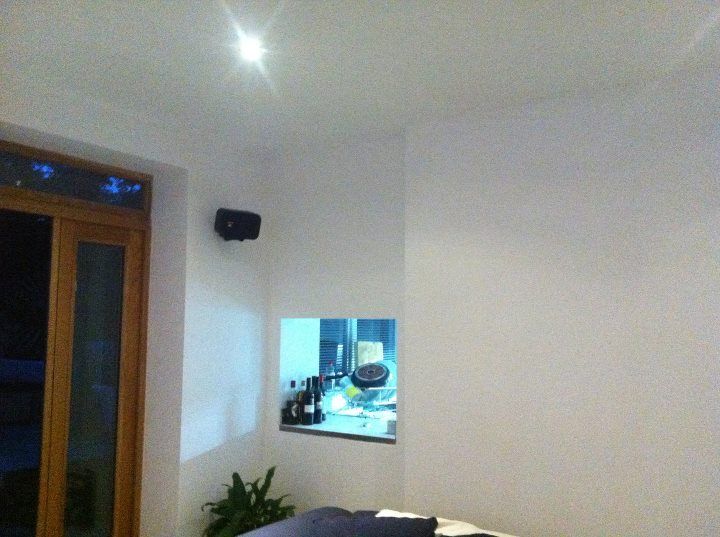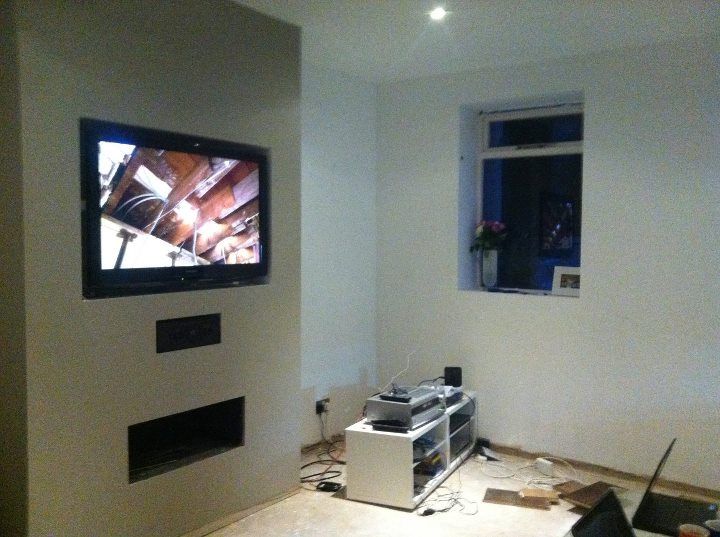Hi all, first of all apologies if this is in the wrong forum. I am after some advice for some work I am looking to do with my 5 year old flat.
I am looking to remove the ceilings from my flat, install soundproof wool, fit resilient bars and put up a new ceiling. I wouldn't know how to rate my DIY abilites to be honest, but this job doesn't daunt me since the worst part is apparently the mess involved (there is a chance I am being naive!)
I have done some initial investigation into the current ceiling, looking through the light fitment holes it appears between the joists is hollow (no padded insulation??) and it's just rather flimsy board screwed to the joists. This does concern me as this is a ground-floor flat... how in gods name would that have passed soundproofing (or heat insulation) regs?
I have read around that the sound insulation properties of acoustic plasterboard is not that much better than normal, yet the former is a lot heavier... I would obviously prefer the lighter cheaper stuff considering most of the sound blocking is coming from wool and resilient bars.
Does anyone have an experience or advice at all? has anyone worked on new builds in the last few years that can confirm my suspicions about the existing ceiling? surely it cant just be a single board screwed to hollow joists??
I am looking to remove the ceilings from my flat, install soundproof wool, fit resilient bars and put up a new ceiling. I wouldn't know how to rate my DIY abilites to be honest, but this job doesn't daunt me since the worst part is apparently the mess involved (there is a chance I am being naive!)
I have done some initial investigation into the current ceiling, looking through the light fitment holes it appears between the joists is hollow (no padded insulation??) and it's just rather flimsy board screwed to the joists. This does concern me as this is a ground-floor flat... how in gods name would that have passed soundproofing (or heat insulation) regs?
I have read around that the sound insulation properties of acoustic plasterboard is not that much better than normal, yet the former is a lot heavier... I would obviously prefer the lighter cheaper stuff considering most of the sound blocking is coming from wool and resilient bars.
Does anyone have an experience or advice at all? has anyone worked on new builds in the last few years that can confirm my suspicions about the existing ceiling? surely it cant just be a single board screwed to hollow joists??


