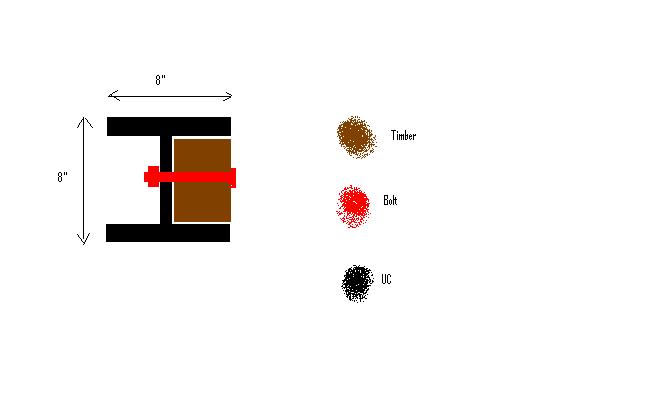Have just installed my steel (UC's) at the weekend.
(Up through the house with the aid of 4 friends, 1 length of chain and some adult sized nappies...)
Now, the timber that gets bolted into the web (for the joist hangers).. Does it have to be a specific type/grade of timber??
Or just whatever you can get to fit?
Needs to be approx 7" by 4" (to fit into 8" x 8" UC)
May be a daft question, but having never done this before....
Thanks in advance..
(Up through the house with the aid of 4 friends, 1 length of chain and some adult sized nappies...)
Now, the timber that gets bolted into the web (for the joist hangers).. Does it have to be a specific type/grade of timber??
Or just whatever you can get to fit?
Needs to be approx 7" by 4" (to fit into 8" x 8" UC)
May be a daft question, but having never done this before....
Thanks in advance..


