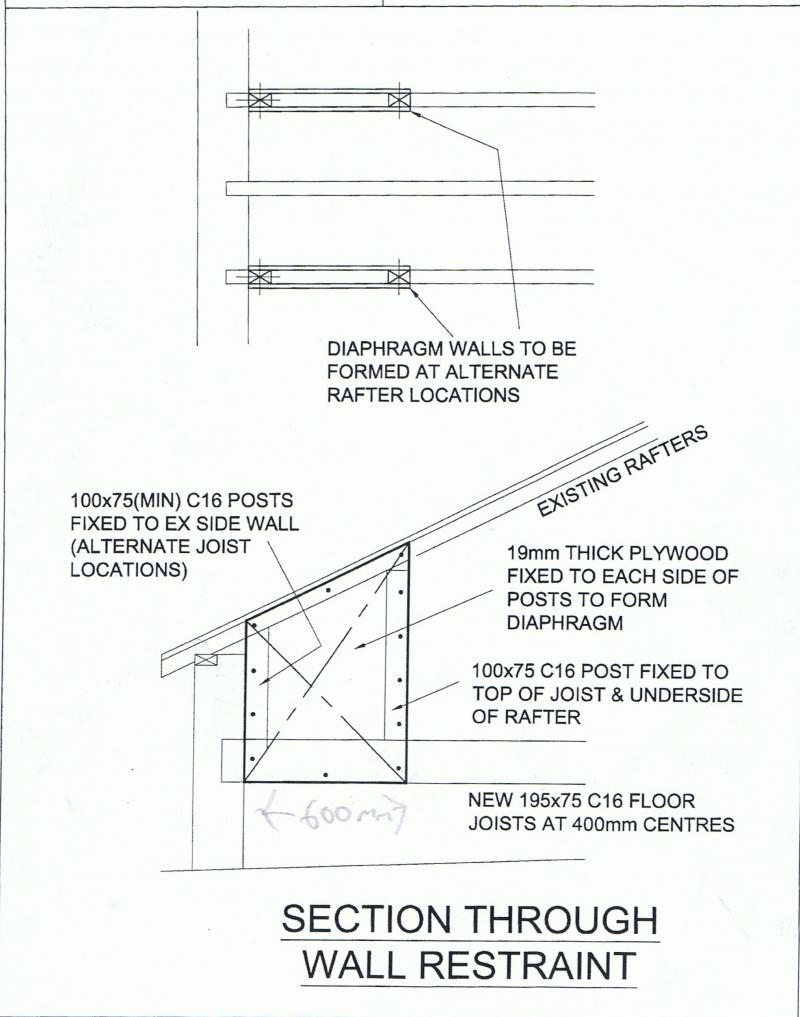I am replacing the ceiling/floor joists in my loft for a future loft conversion. And I am planning to lower the bedroom ceilings by 2 courses of brick.
At the rear of my house, Mid victorian terrace, the wall plate is on the outer skin, so the SE drew up a ply box structure that tied my new lower joists in with my rafters.
this was going to be used on the front and rear of the house. I have since found out that the front wall wall plate is located on the inner wall.
So instead of taking out 2 courses of brick, I have a wall plate in my way.
Now am i right in thinking that i just use joist hangers off the wall plate, and then I need to use twist wall straps to tie in the joists with the wall/wall plate?
But I thought the leg on a normal wall strap had to hook over the first skin, into the cavity to make the lateral support? But I have a wall plate in my way?
Sorry if i haven't explained this very well
At the rear of my house, Mid victorian terrace, the wall plate is on the outer skin, so the SE drew up a ply box structure that tied my new lower joists in with my rafters.
this was going to be used on the front and rear of the house. I have since found out that the front wall wall plate is located on the inner wall.
So instead of taking out 2 courses of brick, I have a wall plate in my way.
Now am i right in thinking that i just use joist hangers off the wall plate, and then I need to use twist wall straps to tie in the joists with the wall/wall plate?
But I thought the leg on a normal wall strap had to hook over the first skin, into the cavity to make the lateral support? But I have a wall plate in my way?
Sorry if i haven't explained this very well


