Fitting a Velux window is normally not a hard job, but it is if you have to do a lot of repair to the original roof to get it right.
Originally (from new in 1900) there had been a steel window been fitted, which had been replaced by an idiot in the 1970/80 with a Velux window, which had been done in very poor way. There had been no leaks but the structure of the roof had not been supported enough to stop a considerable sagging.
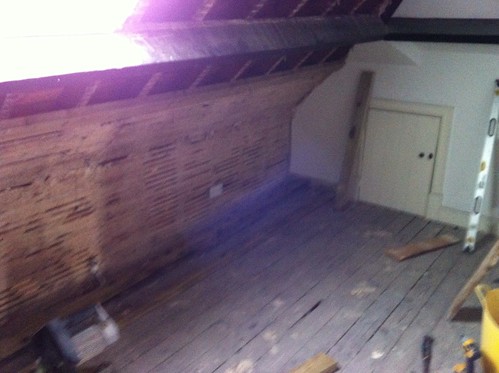
Untitled by mcluma, on Flickr
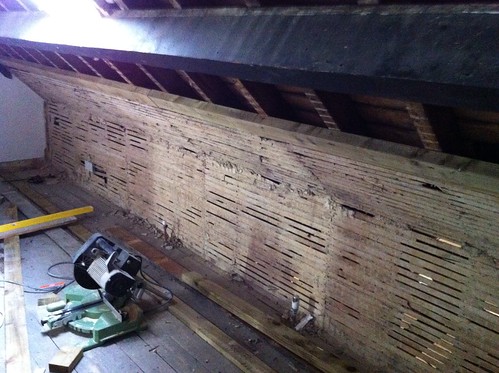
Untitled by mcluma, on Flickr
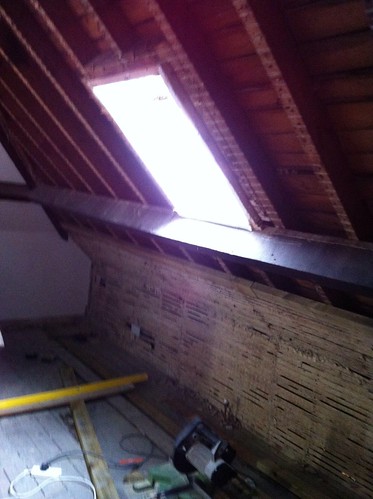
Untitled by mcluma, on Flickr
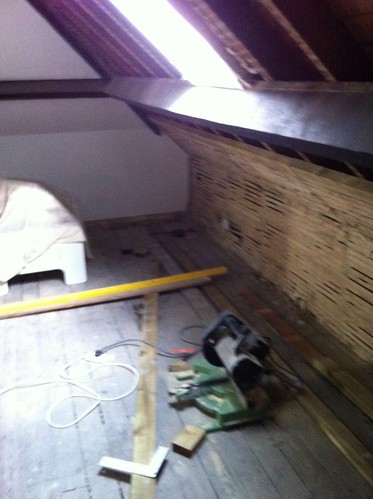
Untitled by mcluma, on Flickr
They had cut out 1 roof truss which they had not compensated by strengthen up either side of the window.
The roof trusses in the house with a dimension of 2 by 4 are not really over specified as they are.
So the first thing I needed to do was to build a proper knee wall to take some of the weight of the roof. Then I worked out where I wanted the new windows to be.
Doubled up the existing roof trusses (glue and bolts) but had to lift the roof with a hydraulic jack to get the 2” flex out of it. (It goes a lot easier without the weight of the tiles)
Repaired the trusses they had cut out for the old window. Trimmed out for the new Velux and place the new Velux.
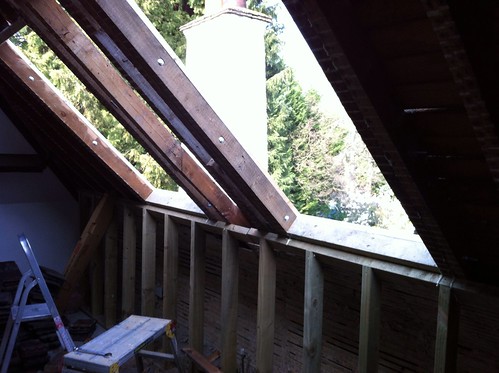
Untitled by mcluma, on Flickr
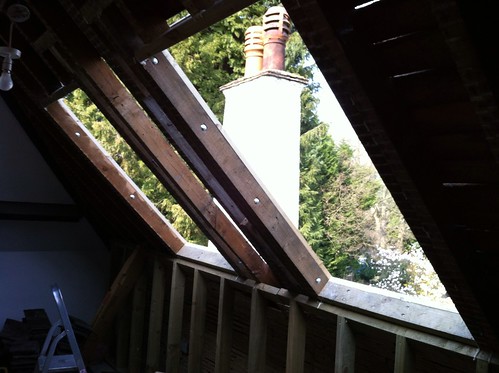
Untitled by mcluma, on Flickr
Put the flashing on and cut a lot of tiles – I mean a lot of tiles.
The result is a lot of light
The Velux windows we have chosen are the ones that you can also use as an emergency exit. They can open as a normal velux (centre pivot) but also open completely at the top (top hung) to create a perfect escape route
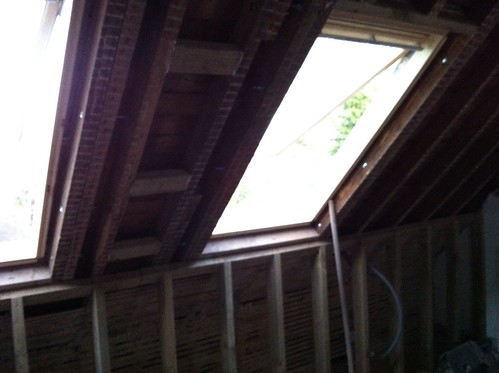
Untitled by mcluma, on Flickr
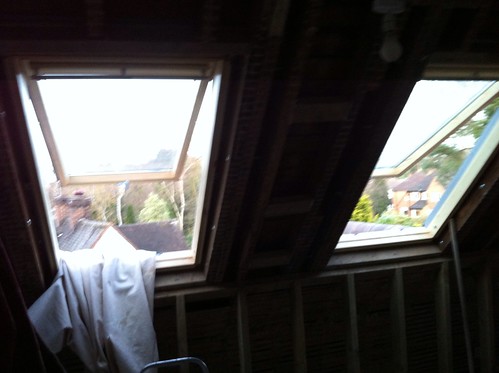
Untitled by mcluma, on Flickr
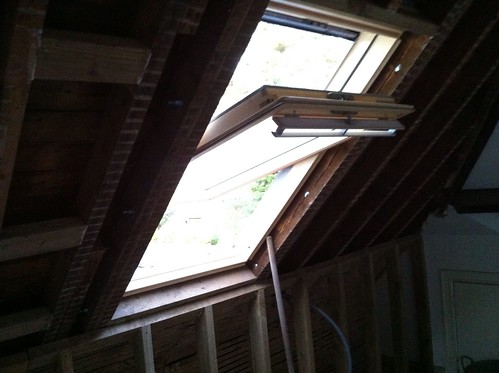
Untitled by mcluma, on Flickr
Thanks for looking
Originally (from new in 1900) there had been a steel window been fitted, which had been replaced by an idiot in the 1970/80 with a Velux window, which had been done in very poor way. There had been no leaks but the structure of the roof had not been supported enough to stop a considerable sagging.

Untitled by mcluma, on Flickr

Untitled by mcluma, on Flickr

Untitled by mcluma, on Flickr

Untitled by mcluma, on Flickr
They had cut out 1 roof truss which they had not compensated by strengthen up either side of the window.
The roof trusses in the house with a dimension of 2 by 4 are not really over specified as they are.
So the first thing I needed to do was to build a proper knee wall to take some of the weight of the roof. Then I worked out where I wanted the new windows to be.
Doubled up the existing roof trusses (glue and bolts) but had to lift the roof with a hydraulic jack to get the 2” flex out of it. (It goes a lot easier without the weight of the tiles)
Repaired the trusses they had cut out for the old window. Trimmed out for the new Velux and place the new Velux.

Untitled by mcluma, on Flickr

Untitled by mcluma, on Flickr
Put the flashing on and cut a lot of tiles – I mean a lot of tiles.
The result is a lot of light
The Velux windows we have chosen are the ones that you can also use as an emergency exit. They can open as a normal velux (centre pivot) but also open completely at the top (top hung) to create a perfect escape route

Untitled by mcluma, on Flickr

Untitled by mcluma, on Flickr

Untitled by mcluma, on Flickr
Thanks for looking

