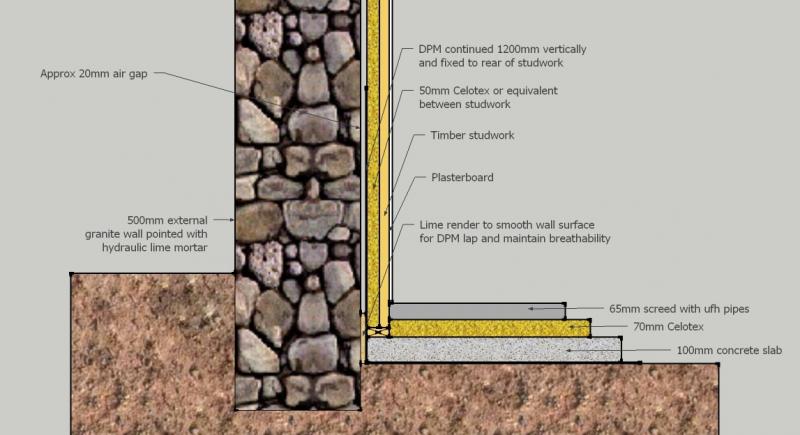Hi guys,
My name is Russ Hayes and I live in North Wales. I've been trawling this forum for almost a year now although I have only just become a member. May I thank you all for creating and maintaining such a wonderful resource. I'm new to forums in general so apologies in advance if I make any etiquette errors in my first post!
Almost two years ago, my girlfriend and I (both first time buyers!) bought an old property in Penmaenmawr, North Wales, built of local granite. The building is approximately 150 years old and in a conservation area. We believe its first use was as a stables and later on as a quarry hospital. Amongst other things, it has most recently been used as a council depot.
We took a risk on the purchase with a view to obtaining planning permission for mixed residential and commercial use. I run a small commercial recording studio and wanted to combine my home and workplace, and this property is ideal.
After 9 months of battling with the local authority (specifically Mr Conservation) our plans were approved. We are dealing with the residential conversion side of the project initially, which will of course have to be completed to current regulations. The project is being undertaken primarily by my dad who has years of experience in architecture and construction (although has not been practising for some time) and myself. Whilst I have no professional experience, I feel that I've learnt a lot through research and in the work we've completed thus far.
The main issue I'm having difficulty resolving is how to best insulate the exterior walls whilst maintaining breathability and preventing moisture problems. After much deliberation over the past twelve months or so (!) I've drawn a basic cross section of the approach I would like to adopt. (See below)
I have discussed this approach with the local building control officer who was happy with the specification but concerned that moisture might get trapped between the DPM and insulation. Current regulations obviously aren't that helpful when it comes to trying to merge the old and the new, so I would very much appreciate any thoughts or advice that any of you may have.
Many thanks in advance,
Russ
My name is Russ Hayes and I live in North Wales. I've been trawling this forum for almost a year now although I have only just become a member. May I thank you all for creating and maintaining such a wonderful resource. I'm new to forums in general so apologies in advance if I make any etiquette errors in my first post!
Almost two years ago, my girlfriend and I (both first time buyers!) bought an old property in Penmaenmawr, North Wales, built of local granite. The building is approximately 150 years old and in a conservation area. We believe its first use was as a stables and later on as a quarry hospital. Amongst other things, it has most recently been used as a council depot.
We took a risk on the purchase with a view to obtaining planning permission for mixed residential and commercial use. I run a small commercial recording studio and wanted to combine my home and workplace, and this property is ideal.
After 9 months of battling with the local authority (specifically Mr Conservation) our plans were approved. We are dealing with the residential conversion side of the project initially, which will of course have to be completed to current regulations. The project is being undertaken primarily by my dad who has years of experience in architecture and construction (although has not been practising for some time) and myself. Whilst I have no professional experience, I feel that I've learnt a lot through research and in the work we've completed thus far.
The main issue I'm having difficulty resolving is how to best insulate the exterior walls whilst maintaining breathability and preventing moisture problems. After much deliberation over the past twelve months or so (!) I've drawn a basic cross section of the approach I would like to adopt. (See below)
I have discussed this approach with the local building control officer who was happy with the specification but concerned that moisture might get trapped between the DPM and insulation. Current regulations obviously aren't that helpful when it comes to trying to merge the old and the new, so I would very much appreciate any thoughts or advice that any of you may have.
Many thanks in advance,
Russ



