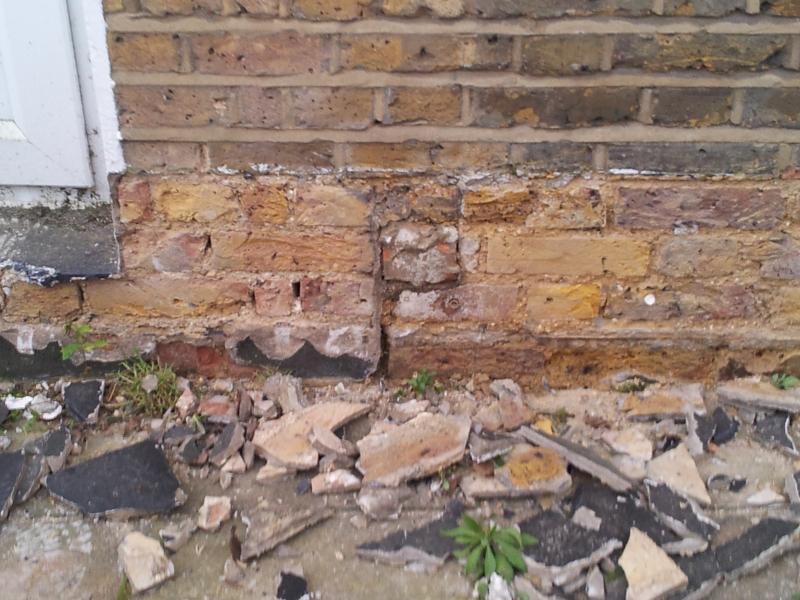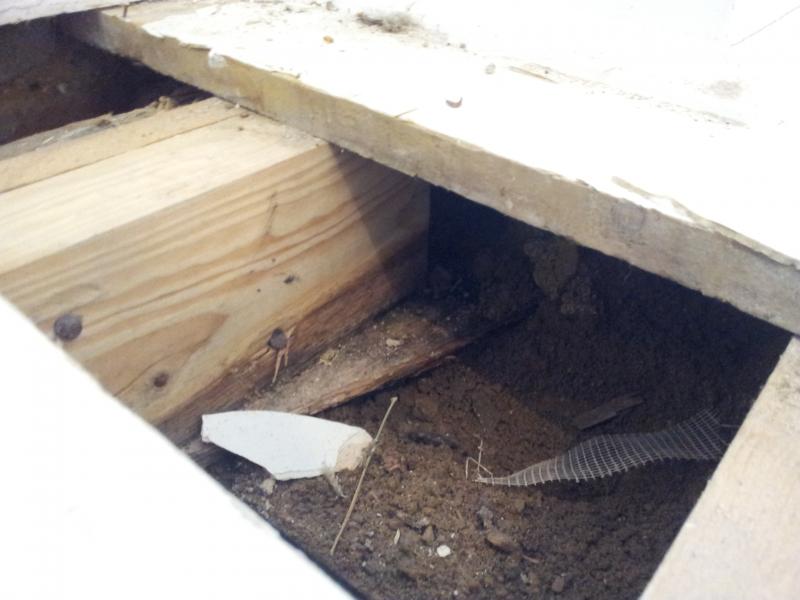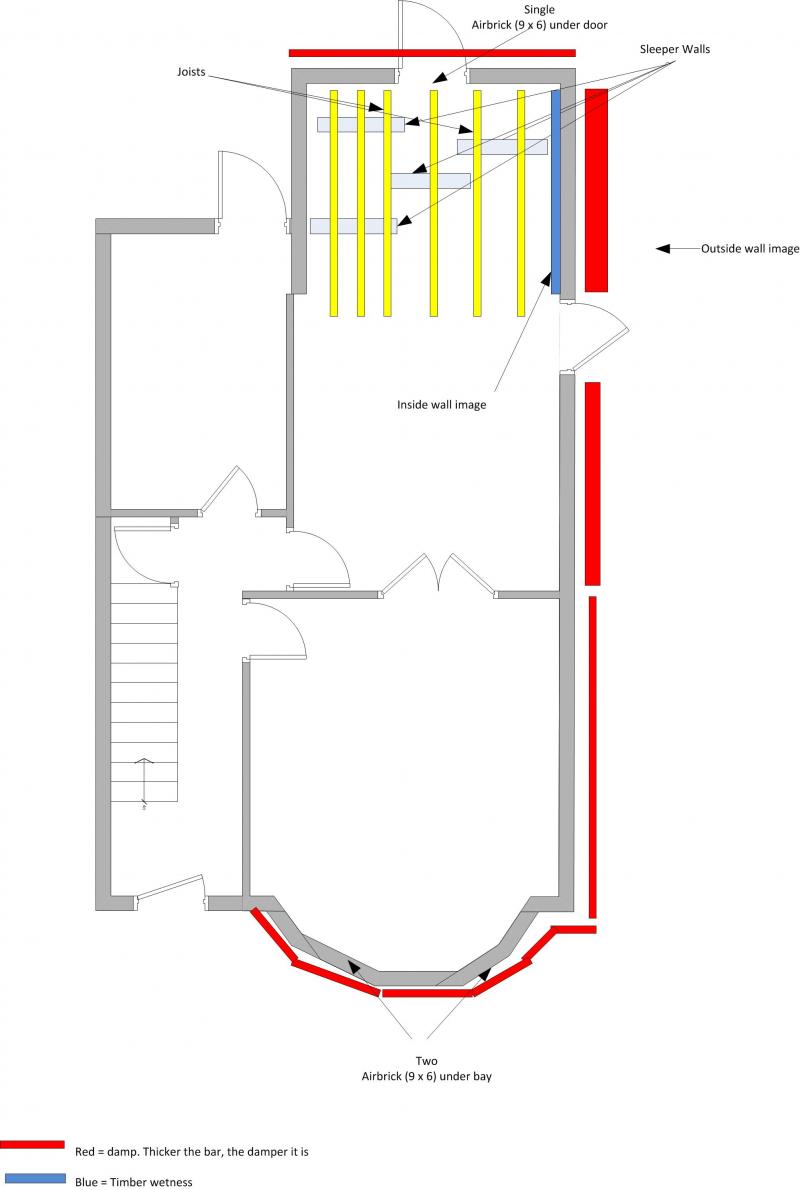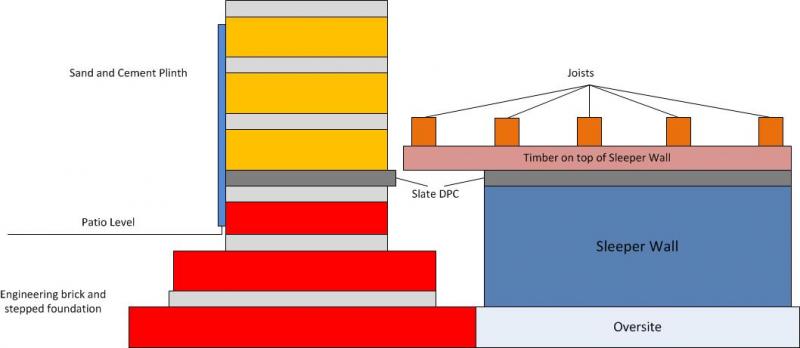Hi, new to the forum!
Apologies this may be a long post!
I've just bought a property built around 1900, and not surprisingly there is some damp in the bottom of the ground floor walls. These are of solid construction (i.e. no cavity).
The original survey didn't highlight this, and it was only when I engaged a structural engineer to have a look at some other issues (post purchase) that I became aware.
The recommendation of S.E. was to remover the rendered plinth around the property and inject a chemical dpc. He also recommended lifting e few floorboards along the wall to see if there was any timber damage.
Actions/Investigations to date:
1) I have removed the rendered plinth from the outside wall revealing a slate DPC and damp brickwork (some spalling of brick). The wall has already had a chemical dpc treatment judging by the holes in the bricks. See image
2) I have taken the plaster and render off the inside of the wall. Interestingly the top half of the wall had old lime backing plaster, whereas the bottom half had a much tougher sand and cement mix (I'm guessing this was done as part of the chemical dpc work).
Gypsum was skimmed over the lot.
3) I have lifted two or three of the floorboards near the wall. It appears the joists have been replaced fairly recently (they run parallel to the damp wall rather than perpendicular). The old joists have been left in place, and appear to have "dropped". From what I can see, the timber that the sits between the sleeper wall and the joists has degraded quite badly, and the new joist are "packed out" to top of these rotten timbers to the required height. The suspended floor appears to have some sort of concrete oversight underneath it (maybe 100mm from bottom of the joists); however it appears to have disintegrated near the wall, and there is a lot of moist soil/aggregate in its place. See image
Action Plan.
Wall
I intend to leave the plinth off as it will give the brickwork a better chance to dry out.
However, to prevent further ingress from splashing (and given some of the spalling on the brick), should I be looking to put some sort of breathable coating on allowing evaporation? If so, what sort of product?
I have a plasterer visiting in a couple of days time to discuss what to do about the inside of the wall. From a brief telephone conversation he was talking about s&c with a waterproofing additive, and then skim over. Is that wise or should something like limelight / renderlight be used as backing coat?
Drainage
There is a patio which butts up against this wall, the falls are all over the place so some rainwater can actually fall towards the house. Ideally I would install a new patio which fell away from the wall, but there's about 50 square yards of it, and I just don't have the time just now.
I was thinking of installing a concrete/mortar channel along the length of the wall just below the slate dpc. I should be able to get enough fall on it to run through to a gully pot and carry any surface water away.
My concern with this however is that I don't have a lot of wall to work with. There is 1 course below the dpc, and then the next course down starts stepping out for the footings. So I need to incorporate the channel with only a couple of inches of fall available.
Does this sound sensible or is it a really dumb thing to do?
Floor
The house has two airbricks at the front and one at the back. The wall which has the most problems is the flank wall between the two.
I intend to make sure these are clear before adding a further two 9 x 3 airbricks at the back.
Should I install any on the flank wall or is that likely to disrupt the airflow too much between front and back?
With regards to the timbers, I need to lift more boards to find out how much other damage there is. But as a a general principle I will:
i) Replace the timbers on top of the sleeper walls (with a plastic dpc underneath)
ii) Check the joists. If the old ones are damaged beyond repair, then replace them. For any that are in good condition (including the new ones that have been added), treat them with a timber preserve.
iii)I'm not sure what to do about the compromised oversight. Just dig it out a bit and blob a bit more concrete down there? Should I stick a bit of DPM under it?
Apologies for long post with various questions dotted throughout - it does help get my mind in order a bit though!
Apologies this may be a long post!
I've just bought a property built around 1900, and not surprisingly there is some damp in the bottom of the ground floor walls. These are of solid construction (i.e. no cavity).
The original survey didn't highlight this, and it was only when I engaged a structural engineer to have a look at some other issues (post purchase) that I became aware.
The recommendation of S.E. was to remover the rendered plinth around the property and inject a chemical dpc. He also recommended lifting e few floorboards along the wall to see if there was any timber damage.
Actions/Investigations to date:
1) I have removed the rendered plinth from the outside wall revealing a slate DPC and damp brickwork (some spalling of brick). The wall has already had a chemical dpc treatment judging by the holes in the bricks. See image
2) I have taken the plaster and render off the inside of the wall. Interestingly the top half of the wall had old lime backing plaster, whereas the bottom half had a much tougher sand and cement mix (I'm guessing this was done as part of the chemical dpc work).
Gypsum was skimmed over the lot.
3) I have lifted two or three of the floorboards near the wall. It appears the joists have been replaced fairly recently (they run parallel to the damp wall rather than perpendicular). The old joists have been left in place, and appear to have "dropped". From what I can see, the timber that the sits between the sleeper wall and the joists has degraded quite badly, and the new joist are "packed out" to top of these rotten timbers to the required height. The suspended floor appears to have some sort of concrete oversight underneath it (maybe 100mm from bottom of the joists); however it appears to have disintegrated near the wall, and there is a lot of moist soil/aggregate in its place. See image
Action Plan.
Wall
I intend to leave the plinth off as it will give the brickwork a better chance to dry out.
However, to prevent further ingress from splashing (and given some of the spalling on the brick), should I be looking to put some sort of breathable coating on allowing evaporation? If so, what sort of product?
I have a plasterer visiting in a couple of days time to discuss what to do about the inside of the wall. From a brief telephone conversation he was talking about s&c with a waterproofing additive, and then skim over. Is that wise or should something like limelight / renderlight be used as backing coat?
Drainage
There is a patio which butts up against this wall, the falls are all over the place so some rainwater can actually fall towards the house. Ideally I would install a new patio which fell away from the wall, but there's about 50 square yards of it, and I just don't have the time just now.
I was thinking of installing a concrete/mortar channel along the length of the wall just below the slate dpc. I should be able to get enough fall on it to run through to a gully pot and carry any surface water away.
My concern with this however is that I don't have a lot of wall to work with. There is 1 course below the dpc, and then the next course down starts stepping out for the footings. So I need to incorporate the channel with only a couple of inches of fall available.
Does this sound sensible or is it a really dumb thing to do?
Floor
The house has two airbricks at the front and one at the back. The wall which has the most problems is the flank wall between the two.
I intend to make sure these are clear before adding a further two 9 x 3 airbricks at the back.
Should I install any on the flank wall or is that likely to disrupt the airflow too much between front and back?
With regards to the timbers, I need to lift more boards to find out how much other damage there is. But as a a general principle I will:
i) Replace the timbers on top of the sleeper walls (with a plastic dpc underneath)
ii) Check the joists. If the old ones are damaged beyond repair, then replace them. For any that are in good condition (including the new ones that have been added), treat them with a timber preserve.
iii)I'm not sure what to do about the compromised oversight. Just dig it out a bit and blob a bit more concrete down there? Should I stick a bit of DPM under it?
Apologies for long post with various questions dotted throughout - it does help get my mind in order a bit though!





