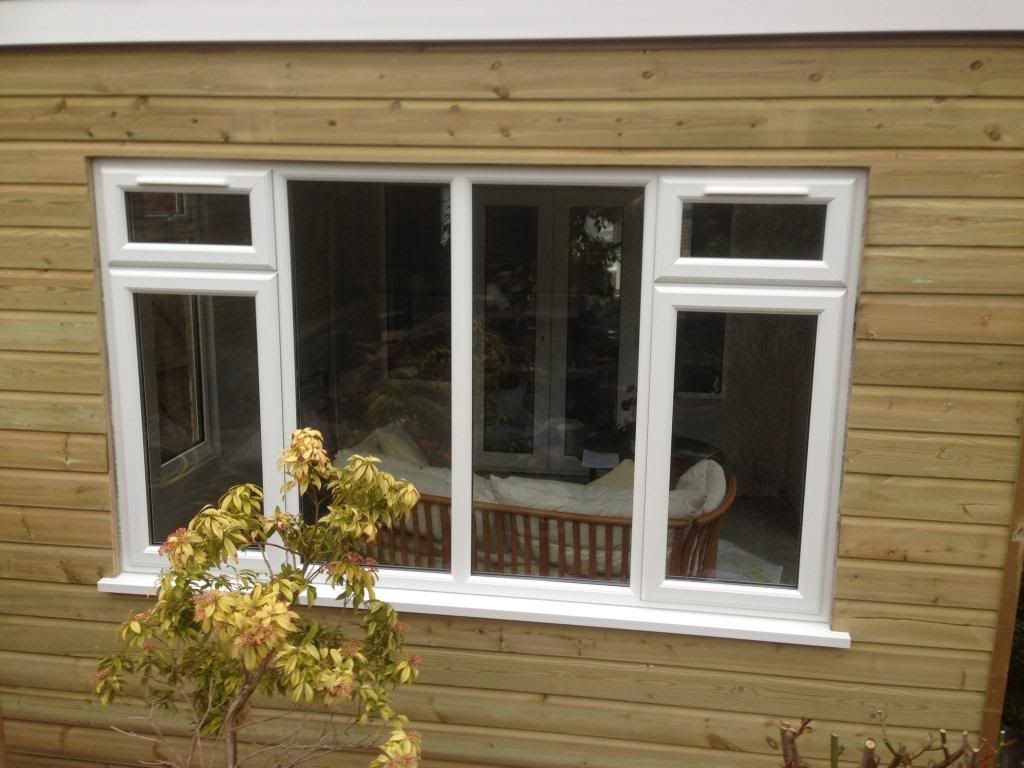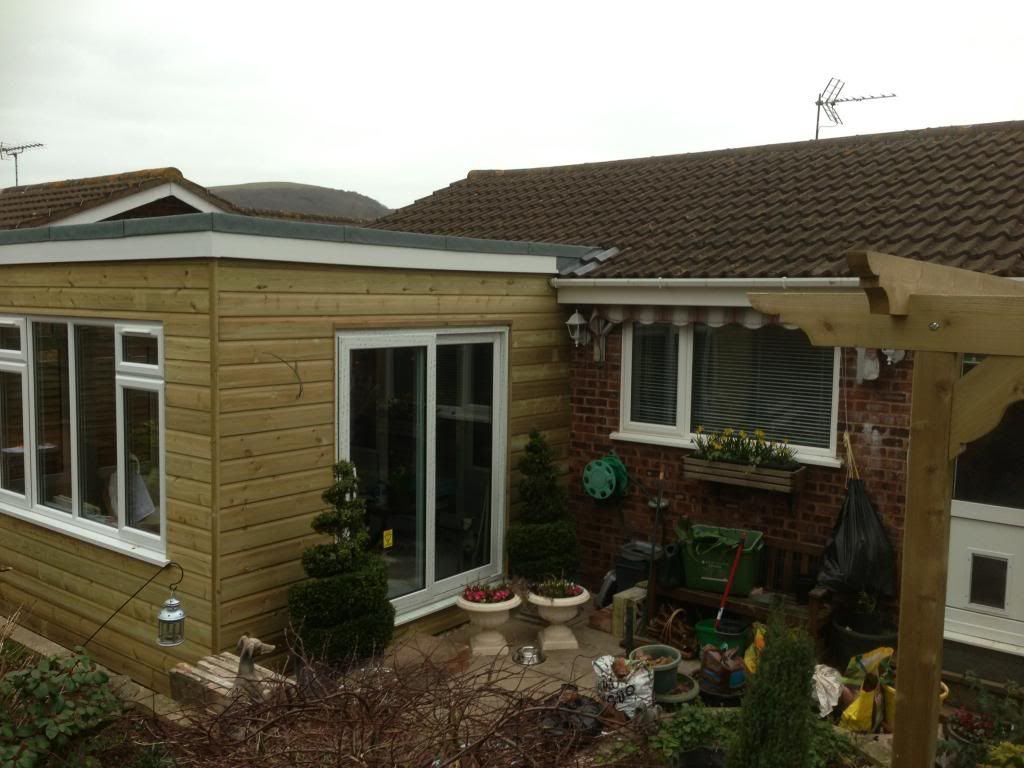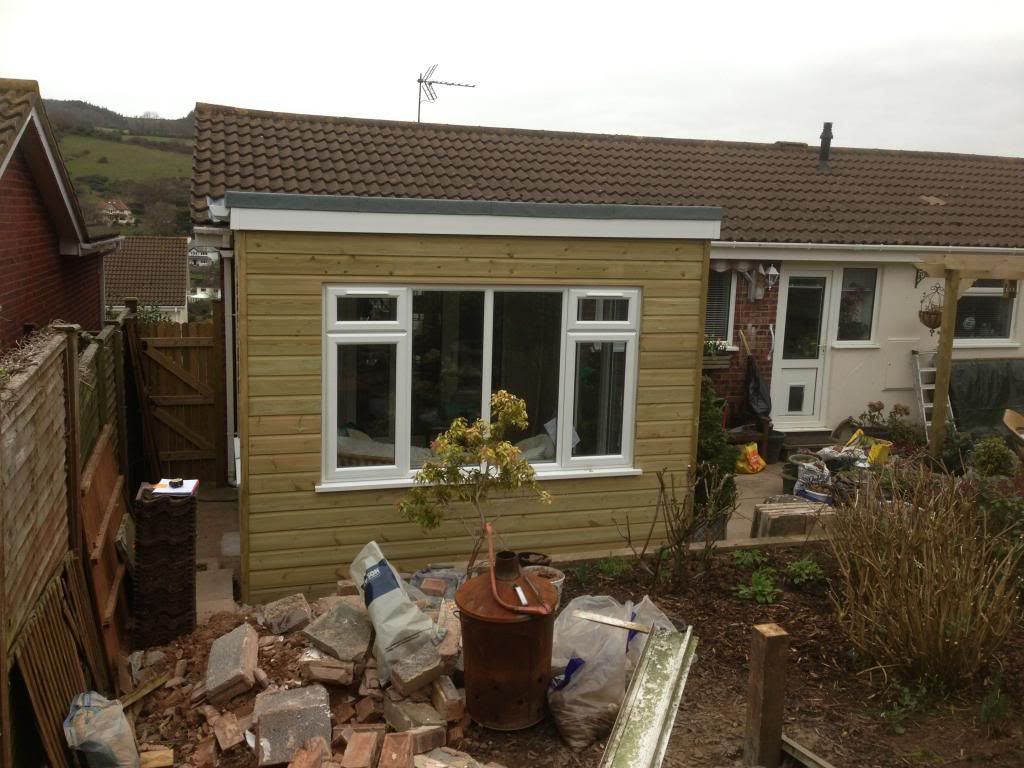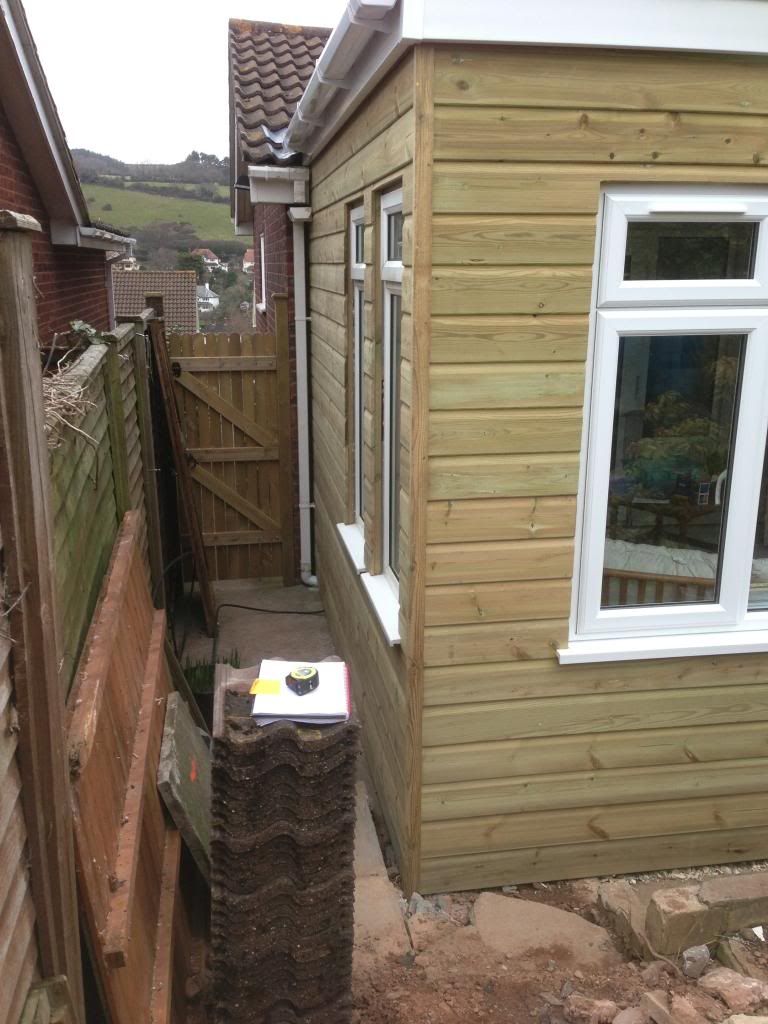Hello
Long story short....
A neibour (just jealous/ trying to make thing difficult) has complained to planning about the garden room/extension that has been built, So now planning people have been and say full planning and building regs need to apply. (planning and building reg people around here are generally ****'s that make stuff up to sound important).
The main reason they are saying this is as its 1m from the boundary and it should have been 2m.
This is a timber framed, timber clad room with a flat felt roof thats main purpose is for the dogs to have there own space.
Now Im sure there are a million questions coming my way but from what I have provided here can anyone awnser a few questions:
1. Are there any definitive guide lines on a garden room?
1a. If so can it be attached to the house or does it need to be away from the house?
2. My interpretation of the regs is that 1m from the boundary is fine for single story and 2m is only nessasary for 2 story? (I got this from extention regs as I couldnt find anything specific to garden rooms).
I was just the window supplier/fitter for this job but I am friendly with both the builder and customer. So as Im quite handy on a computer I thought I would try and get some helpful information for them.
I can take pics and sizes to upload if nessasary but wont be able to do that until tomorrow.
Any help/information to prove the planning people are talking out of their ****'s would be appriciated.
Long story short....
A neibour (just jealous/ trying to make thing difficult) has complained to planning about the garden room/extension that has been built, So now planning people have been and say full planning and building regs need to apply. (planning and building reg people around here are generally ****'s that make stuff up to sound important).
The main reason they are saying this is as its 1m from the boundary and it should have been 2m.
This is a timber framed, timber clad room with a flat felt roof thats main purpose is for the dogs to have there own space.
Now Im sure there are a million questions coming my way but from what I have provided here can anyone awnser a few questions:
1. Are there any definitive guide lines on a garden room?
1a. If so can it be attached to the house or does it need to be away from the house?
2. My interpretation of the regs is that 1m from the boundary is fine for single story and 2m is only nessasary for 2 story? (I got this from extention regs as I couldnt find anything specific to garden rooms).
I was just the window supplier/fitter for this job but I am friendly with both the builder and customer. So as Im quite handy on a computer I thought I would try and get some helpful information for them.
I can take pics and sizes to upload if nessasary but wont be able to do that until tomorrow.
Any help/information to prove the planning people are talking out of their ****'s would be appriciated.





